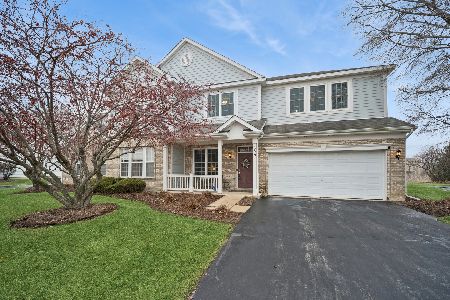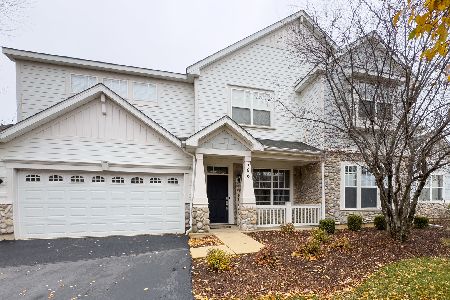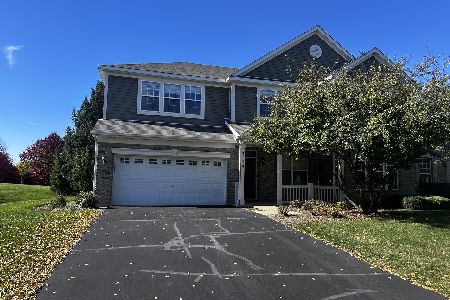417 Victoria Lane, Elgin, Illinois 60124
$197,000
|
Sold
|
|
| Status: | Closed |
| Sqft: | 2,078 |
| Cost/Sqft: | $96 |
| Beds: | 3 |
| Baths: | 3 |
| Year Built: | 2010 |
| Property Taxes: | $5,559 |
| Days On Market: | 3895 |
| Lot Size: | 0,00 |
Description
3BR/2.5BA end-unit townhome w/2078SF living space! High ceilings, hardwood, open living room/dining room, nice family room, covered porch entry, luxury master suite, loft, deep closets for great storage, kitchen with island, upgraded cabinets, sliding glass door to patio. Walk to parks, tennis courts. Quick access to I-90, train, shopping! Prairie View elementary, Prairie Knolls middle school, Central High School.
Property Specifics
| Condos/Townhomes | |
| 2 | |
| — | |
| 2010 | |
| None | |
| WESTERLY | |
| No | |
| — |
| Kane | |
| Providence | |
| 125 / Monthly | |
| Insurance,Exterior Maintenance,Lawn Care,Snow Removal | |
| Public | |
| Public Sewer | |
| 08935217 | |
| 0619410088 |
Nearby Schools
| NAME: | DISTRICT: | DISTANCE: | |
|---|---|---|---|
|
Grade School
Prairie View Grade School |
301 | — | |
|
Middle School
Prairie Knolls Middle School |
301 | Not in DB | |
|
High School
Central High School |
301 | Not in DB | |
Property History
| DATE: | EVENT: | PRICE: | SOURCE: |
|---|---|---|---|
| 20 Aug, 2015 | Sold | $197,000 | MRED MLS |
| 3 Jun, 2015 | Under contract | $199,900 | MRED MLS |
| 28 May, 2015 | Listed for sale | $199,900 | MRED MLS |
| 15 May, 2020 | Sold | $227,000 | MRED MLS |
| 20 Mar, 2020 | Under contract | $227,900 | MRED MLS |
| 19 Mar, 2020 | Listed for sale | $227,900 | MRED MLS |
Room Specifics
Total Bedrooms: 3
Bedrooms Above Ground: 3
Bedrooms Below Ground: 0
Dimensions: —
Floor Type: Carpet
Dimensions: —
Floor Type: Carpet
Full Bathrooms: 3
Bathroom Amenities: Separate Shower,Double Sink,Soaking Tub
Bathroom in Basement: 0
Rooms: Loft
Basement Description: None
Other Specifics
| 2 | |
| Concrete Perimeter | |
| Asphalt | |
| Patio, Porch, Storms/Screens, End Unit | |
| Landscaped | |
| COMMON | |
| — | |
| Full | |
| Hardwood Floors | |
| Range, Microwave, Dishwasher, Refrigerator, Washer, Dryer, Stainless Steel Appliance(s) | |
| Not in DB | |
| — | |
| — | |
| Park, Party Room, Tennis Court(s) | |
| — |
Tax History
| Year | Property Taxes |
|---|---|
| 2015 | $5,559 |
| 2020 | $6,418 |
Contact Agent
Nearby Similar Homes
Nearby Sold Comparables
Contact Agent
Listing Provided By
RE/MAX All Pro







