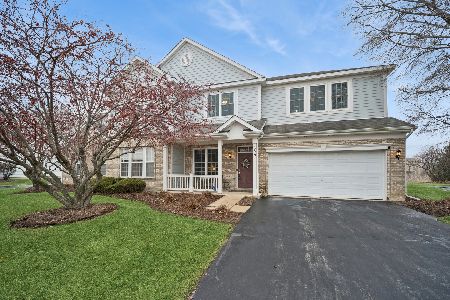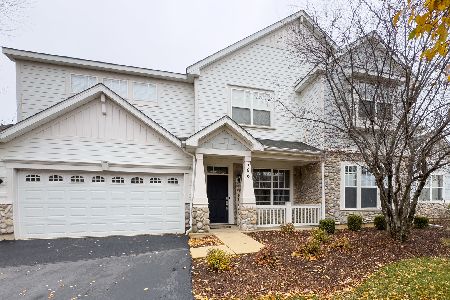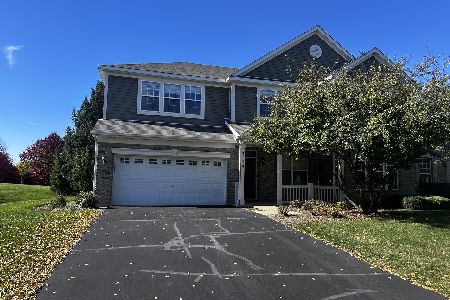433 Acushnet Street, Elgin, Illinois 60124
$186,000
|
Sold
|
|
| Status: | Closed |
| Sqft: | 1,745 |
| Cost/Sqft: | $110 |
| Beds: | 3 |
| Baths: | 3 |
| Year Built: | 2008 |
| Property Taxes: | $5,539 |
| Days On Market: | 2258 |
| Lot Size: | 0,00 |
Description
Amazing 3 bedroom 2 1/2 bath townhome w/1745 SF of lovely! Excellent condition~custom blinds, Freshly painted, Spacious living room & dining area~nice kitchen has 42"cabinets & can lighting, 9' ceilings 1st floor & high-end appliances~1st floor laundry~ on 2nd level~Master suite offers his & her closets/ private bath ~2 additional bedrooms w/plenty of room~loft perfect for office/exercise or play area~2 car garage~patio~desirable subdivision has grade school/parks & walking trails~wonderful location w/easy access to 190 & 20 for commuters~301 Burlington schools! All this for under 200K!!! Low association fee's. Agent is related to seller.
Property Specifics
| Condos/Townhomes | |
| 2 | |
| — | |
| 2008 | |
| None | |
| — | |
| No | |
| — |
| Kane | |
| Providence | |
| 135 / Monthly | |
| Insurance,Exterior Maintenance,Lawn Care,Snow Removal | |
| Public | |
| Public Sewer | |
| 10577780 | |
| 0619410044 |
Nearby Schools
| NAME: | DISTRICT: | DISTANCE: | |
|---|---|---|---|
|
Middle School
Central Middle School |
301 | Not in DB | |
|
High School
Central High School |
301 | Not in DB | |
Property History
| DATE: | EVENT: | PRICE: | SOURCE: |
|---|---|---|---|
| 28 Feb, 2020 | Sold | $186,000 | MRED MLS |
| 25 Jan, 2020 | Under contract | $191,900 | MRED MLS |
| — | Last price change | $196,900 | MRED MLS |
| 20 Nov, 2019 | Listed for sale | $196,900 | MRED MLS |
| 24 Oct, 2025 | Sold | $302,999 | MRED MLS |
| 15 Sep, 2025 | Under contract | $309,000 | MRED MLS |
| 18 Aug, 2025 | Listed for sale | $309,000 | MRED MLS |
Room Specifics
Total Bedrooms: 3
Bedrooms Above Ground: 3
Bedrooms Below Ground: 0
Dimensions: —
Floor Type: Carpet
Dimensions: —
Floor Type: Carpet
Full Bathrooms: 3
Bathroom Amenities: —
Bathroom in Basement: 0
Rooms: Loft,Foyer
Basement Description: None
Other Specifics
| 2 | |
| Concrete Perimeter | |
| Asphalt | |
| Patio | |
| Common Grounds | |
| COMMON | |
| — | |
| Full | |
| First Floor Laundry | |
| Range, Microwave, Dishwasher, Refrigerator, Disposal, Stainless Steel Appliance(s) | |
| Not in DB | |
| — | |
| — | |
| Park, Tennis Court(s) | |
| — |
Tax History
| Year | Property Taxes |
|---|---|
| 2020 | $5,539 |
| 2025 | $6,195 |
Contact Agent
Nearby Similar Homes
Nearby Sold Comparables
Contact Agent
Listing Provided By
Century 21 1st Class Homes







