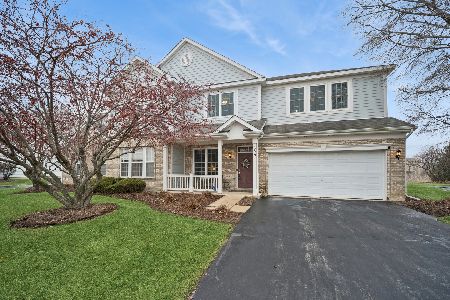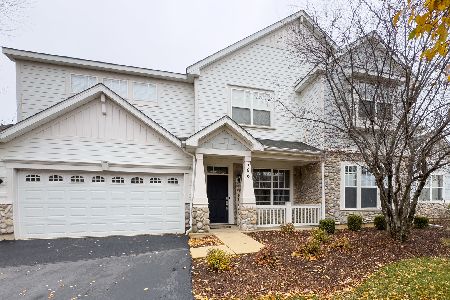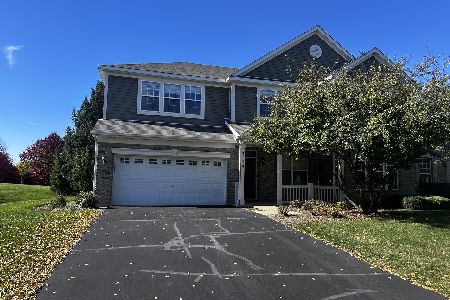434 Acushnet Street, Elgin, Illinois 60124
$145,100
|
Sold
|
|
| Status: | Closed |
| Sqft: | 1,745 |
| Cost/Sqft: | $80 |
| Beds: | 2 |
| Baths: | 3 |
| Year Built: | 2008 |
| Property Taxes: | $4,314 |
| Days On Market: | 4909 |
| Lot Size: | 0,00 |
Description
2 BEDROOM 2.5 BATHS NEW PAINT AND FLOORING MOVE -IN-READY.LIKE NEW TOWNHOME - LIGHT AND BRIGHT INTERIOR WITH OPEN FLOOR PLAN AND VOLUME CEILINGS. KITCHEN WITH 42" CABINETS, BREAKFAST BAR AND PANTRY.Being sold in "AS IS" Condition, 100% tax proration, no survey, no disclosures. Property is approved for Homepath Financing
Property Specifics
| Condos/Townhomes | |
| 1 | |
| — | |
| 2008 | |
| None | |
| TANGIER | |
| No | |
| — |
| Kane | |
| Providence | |
| 85 / Monthly | |
| Insurance,Exterior Maintenance,Lawn Care,Snow Removal | |
| Public | |
| Public Sewer | |
| 08141128 | |
| 0619410027 |
Nearby Schools
| NAME: | DISTRICT: | DISTANCE: | |
|---|---|---|---|
|
Grade School
Prairie View Grade School |
301 | — | |
|
Middle School
Prairie Knolls Middle School |
301 | Not in DB | |
|
High School
Central High School |
301 | Not in DB | |
Property History
| DATE: | EVENT: | PRICE: | SOURCE: |
|---|---|---|---|
| 19 Nov, 2012 | Sold | $145,100 | MRED MLS |
| 26 Sep, 2012 | Under contract | $140,078 | MRED MLS |
| — | Last price change | $200,000 | MRED MLS |
| 17 Aug, 2012 | Listed for sale | $200,000 | MRED MLS |
| 1 May, 2020 | Sold | $194,000 | MRED MLS |
| 21 Mar, 2020 | Under contract | $199,700 | MRED MLS |
| 20 Mar, 2020 | Listed for sale | $199,700 | MRED MLS |
Room Specifics
Total Bedrooms: 2
Bedrooms Above Ground: 2
Bedrooms Below Ground: 0
Dimensions: —
Floor Type: Carpet
Full Bathrooms: 3
Bathroom Amenities: Separate Shower,Double Sink
Bathroom in Basement: 0
Rooms: Loft
Basement Description: Slab
Other Specifics
| 2 | |
| Concrete Perimeter | |
| Asphalt | |
| Patio | |
| Common Grounds | |
| COMMON | |
| — | |
| Full | |
| Vaulted/Cathedral Ceilings, Laundry Hook-Up in Unit | |
| Range, Microwave, Dishwasher, Disposal | |
| Not in DB | |
| — | |
| — | |
| Park | |
| — |
Tax History
| Year | Property Taxes |
|---|---|
| 2012 | $4,314 |
| 2020 | $5,678 |
Contact Agent
Nearby Similar Homes
Nearby Sold Comparables
Contact Agent
Listing Provided By
Buy It Inc







