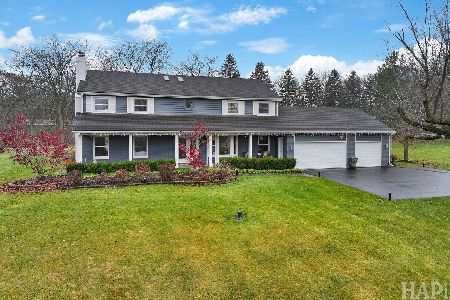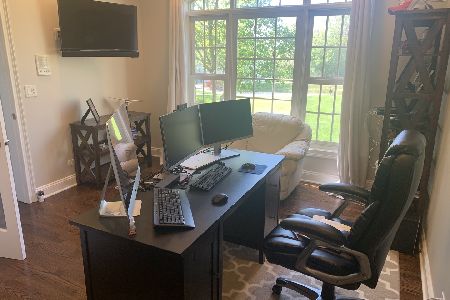4110 Carlisle Drive, Crystal Lake, Illinois 60012
$831,000
|
Sold
|
|
| Status: | Closed |
| Sqft: | 6,000 |
| Cost/Sqft: | $150 |
| Beds: | 4 |
| Baths: | 4 |
| Year Built: | 2000 |
| Property Taxes: | $18,069 |
| Days On Market: | 5050 |
| Lot Size: | 1,19 |
Description
Glorious house w/upgrades galore & decorated to the nines. Custom home has honed the art of creating perfect living spaces inside & out. Looking for a meticulous move in ready home?W/O lower level w/2nd kitchen, full bath, bedroom, family room is perfect for addtional living arrangement.STOP no need to look further. Beautifully landscaped acre plus yard has mature oak & pine trees. Call for brochure.
Property Specifics
| Single Family | |
| — | |
| — | |
| 2000 | |
| Full,Walkout | |
| — | |
| No | |
| 1.19 |
| Mc Henry | |
| Timberhill | |
| 0 / Not Applicable | |
| None | |
| Private Well | |
| Septic-Private | |
| 08048697 | |
| 1426202003 |
Nearby Schools
| NAME: | DISTRICT: | DISTANCE: | |
|---|---|---|---|
|
Grade School
Prairie Grove Elementary School |
46 | — | |
|
Middle School
Prairie Grove Junior High School |
46 | Not in DB | |
|
High School
Prairie Ridge High School |
155 | Not in DB | |
Property History
| DATE: | EVENT: | PRICE: | SOURCE: |
|---|---|---|---|
| 6 Aug, 2012 | Sold | $831,000 | MRED MLS |
| 18 Jun, 2012 | Under contract | $899,000 | MRED MLS |
| — | Last price change | $975,000 | MRED MLS |
| 20 Apr, 2012 | Listed for sale | $975,000 | MRED MLS |
| 30 Aug, 2018 | Sold | $575,000 | MRED MLS |
| 14 Jun, 2018 | Under contract | $599,900 | MRED MLS |
| 21 May, 2018 | Listed for sale | $599,900 | MRED MLS |
Room Specifics
Total Bedrooms: 4
Bedrooms Above Ground: 4
Bedrooms Below Ground: 0
Dimensions: —
Floor Type: Carpet
Dimensions: —
Floor Type: Carpet
Dimensions: —
Floor Type: Carpet
Full Bathrooms: 4
Bathroom Amenities: Whirlpool,Separate Shower,Double Sink
Bathroom in Basement: 1
Rooms: Kitchen,Eating Area,Foyer,Great Room,Loft,Office,Study,Walk In Closet
Basement Description: Finished
Other Specifics
| 3 | |
| Concrete Perimeter | |
| Brick | |
| Deck, Patio | |
| Landscaped | |
| 150X325X150X328 | |
| — | |
| Full | |
| Vaulted/Cathedral Ceilings, Heated Floors, In-Law Arrangement | |
| Range, Microwave, Dishwasher, Refrigerator, Disposal | |
| Not in DB | |
| Street Paved | |
| — | |
| — | |
| Double Sided, Gas Log |
Tax History
| Year | Property Taxes |
|---|---|
| 2012 | $18,069 |
| 2018 | $20,126 |
Contact Agent
Nearby Similar Homes
Nearby Sold Comparables
Contact Agent
Listing Provided By
Berkshire Hathaway HomeServices Starck Real Estate







