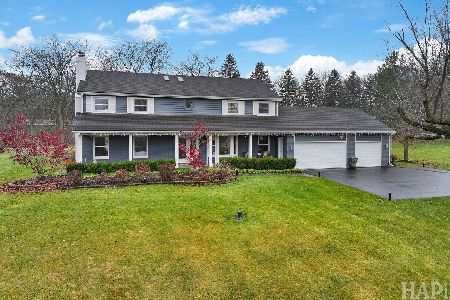4019 Carlisle Drive, Prairie Grove, Illinois 60012
$425,000
|
Sold
|
|
| Status: | Closed |
| Sqft: | 5,041 |
| Cost/Sqft: | $94 |
| Beds: | 5 |
| Baths: | 5 |
| Year Built: | 2001 |
| Property Taxes: | $26,477 |
| Days On Market: | 2482 |
| Lot Size: | 1,43 |
Description
Just beautiful home in a prestigious subdivision. White brick greets you as you drive up, the circle drive gives even more elegance to this 5041 sq ft home! Walk through the double front door & enter the 2 story foyer that's flanked by 2 staircases. Living room is made more cozy with FP. You'll be amazed at the expansive family room with its 2 story FP. It flows right in to the kitchen which has miles of cabinets and granite. Huge island with prep sink makes the space even more functional! There's also a 1st floor den/BR with adjacent full bath, an awesome sunroom and laundry room. The giant master has its own FP, luxurious bath & big walk in closet. There are 3 more large bedrooms, each with an attached bath as well as a loft & catwalk! Full, dry, walkout basement has another fireplace & lots of room to finish or store your treasures. Huge 3 car garage! You'll feel like you're soaring in the treetops sitting on your deck or gaze out your windows! Addtional PIN makes over 1.5 acres!
Property Specifics
| Single Family | |
| — | |
| — | |
| 2001 | |
| Full,Walkout | |
| — | |
| No | |
| 1.43 |
| Mc Henry | |
| Timberhill | |
| 250 / Annual | |
| Other | |
| Private Well | |
| Septic-Private | |
| 10334850 | |
| 1423451005 |
Nearby Schools
| NAME: | DISTRICT: | DISTANCE: | |
|---|---|---|---|
|
Grade School
Prairie Grove Elementary School |
46 | — | |
|
Middle School
Prairie Grove Junior High School |
46 | Not in DB | |
|
High School
Prairie Ridge High School |
155 | Not in DB | |
Property History
| DATE: | EVENT: | PRICE: | SOURCE: |
|---|---|---|---|
| 26 Jul, 2019 | Sold | $425,000 | MRED MLS |
| 26 May, 2019 | Under contract | $474,000 | MRED MLS |
| — | Last price change | $525,000 | MRED MLS |
| 2 May, 2019 | Listed for sale | $525,000 | MRED MLS |
Room Specifics
Total Bedrooms: 5
Bedrooms Above Ground: 5
Bedrooms Below Ground: 0
Dimensions: —
Floor Type: Carpet
Dimensions: —
Floor Type: Carpet
Dimensions: —
Floor Type: Carpet
Dimensions: —
Floor Type: —
Full Bathrooms: 5
Bathroom Amenities: Whirlpool,Separate Shower,Double Sink,Full Body Spray Shower
Bathroom in Basement: 0
Rooms: Bedroom 5,Foyer,Loft,Pantry,Heated Sun Room
Basement Description: Unfinished,Exterior Access
Other Specifics
| 3 | |
| Concrete Perimeter | |
| Asphalt,Circular | |
| Deck, Storms/Screens | |
| Landscaped,Wooded | |
| 235X283X240X263 | |
| Unfinished | |
| Full | |
| Vaulted/Cathedral Ceilings, Bar-Dry, Hardwood Floors, First Floor Bedroom, First Floor Laundry, First Floor Full Bath | |
| Double Oven, Range, Microwave, Dishwasher, Refrigerator, Washer, Dryer | |
| Not in DB | |
| — | |
| — | |
| — | |
| Attached Fireplace Doors/Screen, Gas Log, Ventless |
Tax History
| Year | Property Taxes |
|---|---|
| 2019 | $26,477 |
Contact Agent
Nearby Similar Homes
Nearby Sold Comparables
Contact Agent
Listing Provided By
RE/MAX Unlimited Northwest





