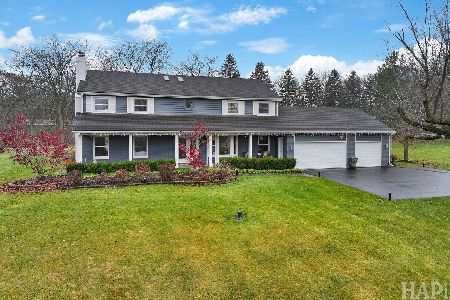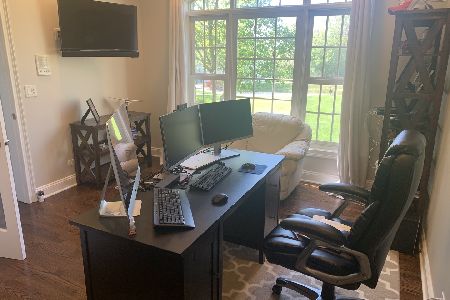4110 Carlisle Drive, Crystal Lake, Illinois 60012
$575,000
|
Sold
|
|
| Status: | Closed |
| Sqft: | 6,566 |
| Cost/Sqft: | $91 |
| Beds: | 4 |
| Baths: | 4 |
| Year Built: | 2000 |
| Property Taxes: | $20,126 |
| Days On Market: | 2828 |
| Lot Size: | 1,10 |
Description
Amazing value in coveted Timberhill! Gorgeous custom home perfect for entertaining! You will be impressed as soon as you enter! Home has been professionally decorated throughout with custom window treatments, paint, and high end light fixtures! Dramatic 2 story great room is open to the huge gourmet kitchen with maple cabinets, SS appliances & granite counters. The master bedrooms features a double sided fireplace, tray ceiling, large walk-in custom dressing room, walk in shower, dual vanities & whirlpool tub! Walkout lower level has large family room, 2nd kitchen and luxurious bedroom suite with gorgeous bath and walk in closet! Over an acre of beautifully landscaped yard! Home features security system, radon mitigation system, central vac & built in sprinkler system! Located in sought after Prairie Grove/Prairie Ridge school district!
Property Specifics
| Single Family | |
| — | |
| Other | |
| 2000 | |
| Full,Walkout | |
| CUSTOM | |
| No | |
| 1.1 |
| Mc Henry | |
| — | |
| 250 / Annual | |
| Insurance | |
| Private Well | |
| Septic-Private | |
| 09942235 | |
| 1426202003 |
Nearby Schools
| NAME: | DISTRICT: | DISTANCE: | |
|---|---|---|---|
|
Grade School
Prairie Grove Elementary School |
46 | — | |
|
Middle School
Prairie Grove Junior High School |
46 | Not in DB | |
|
High School
Prairie Ridge High School |
155 | Not in DB | |
Property History
| DATE: | EVENT: | PRICE: | SOURCE: |
|---|---|---|---|
| 6 Aug, 2012 | Sold | $831,000 | MRED MLS |
| 18 Jun, 2012 | Under contract | $899,000 | MRED MLS |
| — | Last price change | $975,000 | MRED MLS |
| 20 Apr, 2012 | Listed for sale | $975,000 | MRED MLS |
| 30 Aug, 2018 | Sold | $575,000 | MRED MLS |
| 14 Jun, 2018 | Under contract | $599,900 | MRED MLS |
| 21 May, 2018 | Listed for sale | $599,900 | MRED MLS |
Room Specifics
Total Bedrooms: 4
Bedrooms Above Ground: 4
Bedrooms Below Ground: 0
Dimensions: —
Floor Type: Carpet
Dimensions: —
Floor Type: Carpet
Dimensions: —
Floor Type: Carpet
Full Bathrooms: 4
Bathroom Amenities: Whirlpool,Separate Shower,Double Sink
Bathroom in Basement: 1
Rooms: Eating Area,Office,Study,Great Room,Kitchen,Foyer,Walk In Closet
Basement Description: Finished,Exterior Access
Other Specifics
| 3 | |
| Concrete Perimeter | |
| Brick | |
| Deck, Patio | |
| Corner Lot,Landscaped,Wooded | |
| 150X325X150X | |
| Unfinished | |
| Full | |
| Vaulted/Cathedral Ceilings, Hardwood Floors, In-Law Arrangement, First Floor Laundry | |
| Range, Microwave, Dishwasher, Refrigerator, Disposal | |
| Not in DB | |
| Street Lights, Street Paved, Other | |
| — | |
| — | |
| Double Sided, Gas Log, Gas Starter |
Tax History
| Year | Property Taxes |
|---|---|
| 2012 | $18,069 |
| 2018 | $20,126 |
Contact Agent
Nearby Similar Homes
Nearby Sold Comparables
Contact Agent
Listing Provided By
Berkshire Hathaway HomeServices Starck Real Estate







