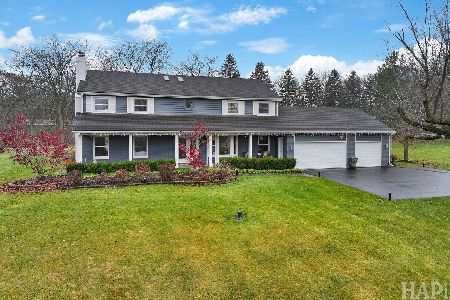4107 Carlisle Drive, Crystal Lake, Illinois 60012
$435,000
|
Sold
|
|
| Status: | Closed |
| Sqft: | 3,500 |
| Cost/Sqft: | $129 |
| Beds: | 4 |
| Baths: | 5 |
| Year Built: | 2002 |
| Property Taxes: | $16,766 |
| Days On Market: | 3542 |
| Lot Size: | 1,00 |
Description
UNBELIEVALBLE PRICE FOR THIS HIGH END LUXURY HOME located in Prestigious Subdivision. Newer Custom Brick with attached 3 car garage featuring Epoxy flooring. Stunning Woodwork, AMAZING hardwood floors, 2 Story FOYER w/Wrought Iron Staircase. Magnificent Gourmet Kitchen with Upscale Appliances including 2 dishwashers, double oven, bread warmer, and island sink. 2 Story Great Room w/Fireplace. 1st Floor Master Suite w/Private Entrance, Spa Bath, his/hers Walk in Closets. 2nd Floor - Loft and 2 large size bedrooms w/Full Bath and Walk in Closets. All Season Room w/tree house like view. FULLY FINISHED English Walk Out Basement -roughed in for wet adds 1800 sq. ft. of Finished Living Space. Family Room w/Fireplace, 4th Bedroom, Full bath, Office, Exercise Room, Game Room, roughed in for wet bar, 3 Storage Rooms. Professionally Landscaped Grounds w/in ground sprinkler system. 2 level Outdoor Living Area w/Trexx Deck on top and amazing pavers on bottom! Immaculate- and Move-in- ready!
Property Specifics
| Single Family | |
| — | |
| Traditional | |
| 2002 | |
| Full,Walkout | |
| — | |
| No | |
| 1 |
| Mc Henry | |
| Timberhill | |
| 250 / Annual | |
| Other | |
| Private Well | |
| Septic-Private | |
| 09249244 | |
| 1426201001 |
Nearby Schools
| NAME: | DISTRICT: | DISTANCE: | |
|---|---|---|---|
|
Grade School
Prairie Grove Elementary School |
46 | — | |
|
Middle School
Prairie Grove Junior High School |
46 | Not in DB | |
|
High School
Prairie Ridge High School |
155 | Not in DB | |
Property History
| DATE: | EVENT: | PRICE: | SOURCE: |
|---|---|---|---|
| 29 Aug, 2016 | Sold | $435,000 | MRED MLS |
| 12 Aug, 2016 | Under contract | $450,000 | MRED MLS |
| — | Last price change | $475,000 | MRED MLS |
| 6 Jun, 2016 | Listed for sale | $500,000 | MRED MLS |
Room Specifics
Total Bedrooms: 4
Bedrooms Above Ground: 4
Bedrooms Below Ground: 0
Dimensions: —
Floor Type: Carpet
Dimensions: —
Floor Type: Carpet
Dimensions: —
Floor Type: Carpet
Full Bathrooms: 5
Bathroom Amenities: Separate Shower,Double Sink,Soaking Tub
Bathroom in Basement: 1
Rooms: Eating Area,Office,Loft,Game Room,Exercise Room,Heated Sun Room,Utility Room-Lower Level,Storage,Walk In Closet,Deck
Basement Description: Finished,Exterior Access
Other Specifics
| 3 | |
| Concrete Perimeter | |
| Asphalt | |
| Deck, Brick Paver Patio, Storms/Screens | |
| Wooded | |
| 150X324X260X325 | |
| Unfinished | |
| Full | |
| Vaulted/Cathedral Ceilings, Hardwood Floors, First Floor Bedroom, First Floor Laundry, First Floor Full Bath | |
| Double Oven, Range, Microwave, Dishwasher, High End Refrigerator, Washer, Dryer, Disposal, Stainless Steel Appliance(s) | |
| Not in DB | |
| Street Paved | |
| — | |
| — | |
| Gas Log |
Tax History
| Year | Property Taxes |
|---|---|
| 2016 | $16,766 |
Contact Agent
Nearby Similar Homes
Nearby Sold Comparables
Contact Agent
Listing Provided By
Keller Williams Success Realty





