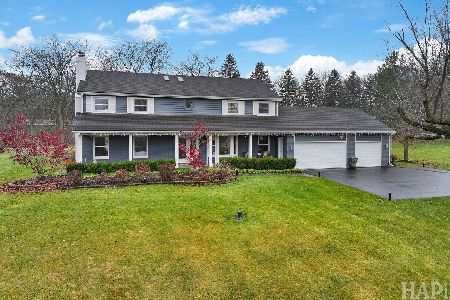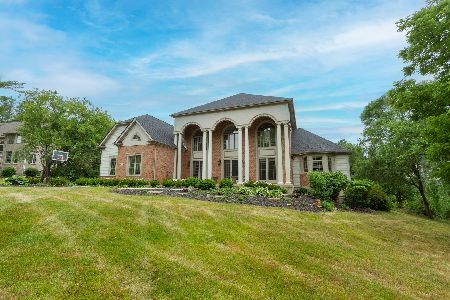4113 Carlisle Drive, Prairie Grove, Illinois 60012
$545,000
|
Sold
|
|
| Status: | Closed |
| Sqft: | 9,093 |
| Cost/Sqft: | $65 |
| Beds: | 5 |
| Baths: | 6 |
| Year Built: | 2000 |
| Property Taxes: | $24,032 |
| Days On Market: | 2377 |
| Lot Size: | 1,34 |
Description
Magnificent home in Timber Hill has over 9,000 square feet of living space. Seller financing is available, flexible terms and details can be made available to a buyer. Beautiful details are featured, starting with the dramatic dual staircases that greet you in the foyer, a 2 story kitchen and dining area, the kitchen includes sub zero refrigerator, granite countertops, a butler station, and island. The home has custom built-ins throughout, spacious room sizes, and elegant attention to decoration. This home has a 4 car garage and plenty of space for storage. The walk-out basement is fully finished, includes an exercise room, sauna, and full bathroom. Located on more than an acre of private land, this home sets the bar for extraordinary living. The township advises that the property taxes will be re-assessed after close of sale.
Property Specifics
| Single Family | |
| — | |
| Traditional | |
| 2000 | |
| Full,Walkout | |
| — | |
| No | |
| 1.34 |
| Mc Henry | |
| Timberhill | |
| 0 / Not Applicable | |
| None | |
| Private Well | |
| Septic-Private | |
| 10486219 | |
| 1426201002 |
Nearby Schools
| NAME: | DISTRICT: | DISTANCE: | |
|---|---|---|---|
|
Grade School
Prairie Grove Elementary School |
46 | — | |
|
Middle School
Prairie Grove Junior High School |
46 | Not in DB | |
|
High School
Prairie Ridge High School |
155 | Not in DB | |
Property History
| DATE: | EVENT: | PRICE: | SOURCE: |
|---|---|---|---|
| 11 Sep, 2019 | Sold | $545,000 | MRED MLS |
| 23 Aug, 2019 | Under contract | $595,000 | MRED MLS |
| 15 Aug, 2019 | Listed for sale | $595,000 | MRED MLS |
Room Specifics
Total Bedrooms: 5
Bedrooms Above Ground: 5
Bedrooms Below Ground: 0
Dimensions: —
Floor Type: Carpet
Dimensions: —
Floor Type: Carpet
Dimensions: —
Floor Type: Carpet
Dimensions: —
Floor Type: —
Full Bathrooms: 6
Bathroom Amenities: Whirlpool,Separate Shower,Double Sink
Bathroom in Basement: 1
Rooms: Bedroom 5,Office,Loft,Exercise Room
Basement Description: Finished
Other Specifics
| 4 | |
| Concrete Perimeter | |
| Asphalt | |
| Deck, Patio | |
| Wooded | |
| 181X325X144X324 | |
| — | |
| Full | |
| Vaulted/Cathedral Ceilings, Hardwood Floors, First Floor Laundry, First Floor Full Bath, Built-in Features, Walk-In Closet(s) | |
| Range, Dishwasher, High End Refrigerator, Washer, Dryer, Disposal, Water Softener Owned | |
| Not in DB | |
| — | |
| — | |
| — | |
| Gas Log |
Tax History
| Year | Property Taxes |
|---|---|
| 2019 | $24,032 |
Contact Agent
Nearby Similar Homes
Nearby Sold Comparables
Contact Agent
Listing Provided By
Flatland Homes, LTD








