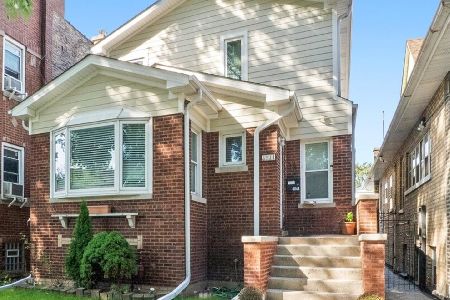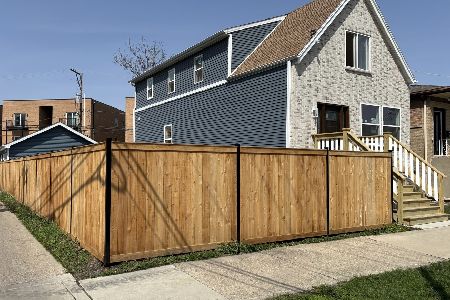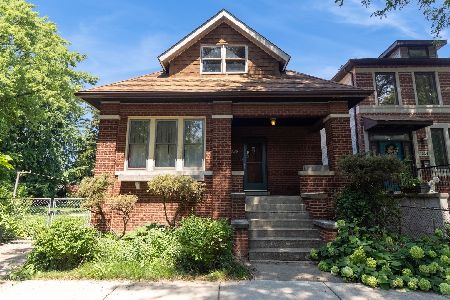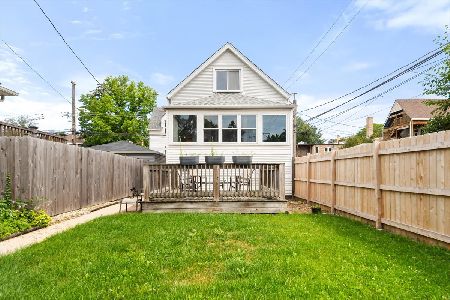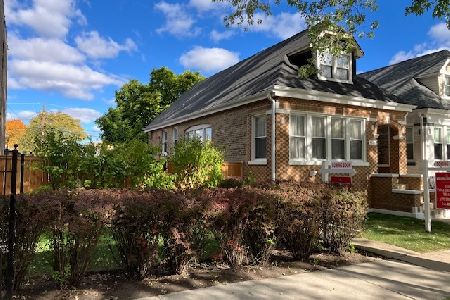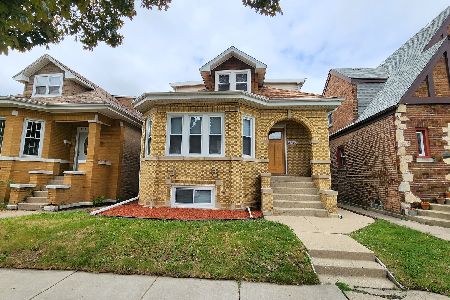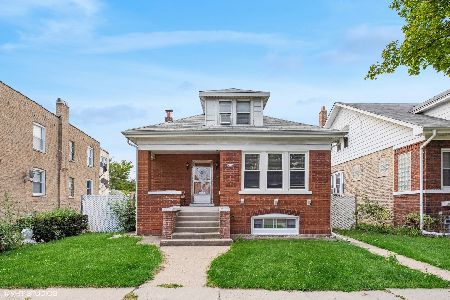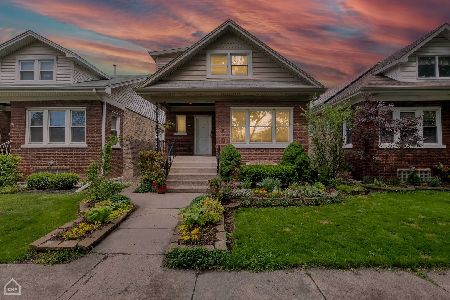4118 Fletcher Street, Avondale, Chicago, Illinois 60641
$509,500
|
Sold
|
|
| Status: | Closed |
| Sqft: | 0 |
| Cost/Sqft: | — |
| Beds: | 3 |
| Baths: | 2 |
| Year Built: | 1948 |
| Property Taxes: | $5,047 |
| Days On Market: | 928 |
| Lot Size: | 0,00 |
Description
This beautifully renovated brick Georgian home with an addition in Avondale is a must-see. Boasting 4 bedrooms and 2 baths, this property features a bright and airy open floor plan with gorgeous hardwood flooring throughout. The kitchen is a chef's dream, with white shaker cabinets, quartz countertops, breakfast bar, & stainless steel appliances. The first floor includes a bedroom, while two additional bedrooms are located on the second floor, and a spacious bonus space in the finished lower level could be used as an additional bedroom. All bathrooms have been updated with porcelain tile, new tubs/showers, glass doors, and contemporary vanities. The lower level offers a cozy family room with carpet tiles and a laundry room complete with a folding table. The 2+ car garage has been completely rebuilt with a new floor. Enjoy the privacy of the fenced-in yard with a paver patio, firepit, and garden bed. The home also features new plumbing, electric, high-efficiency mechanicals, including HVAC and water heater, a new tear-off roof, and windows from the 2016 renovation. This property is conveniently located near the expressway entrance, within walking distance of the blue line, 1 mile to Metra station, a new grocery store, local cafes, music venues, Logan Sq farmers market, and world-famous Avondale restaurants. Don't miss out on this amazing opportunity!
Property Specifics
| Single Family | |
| — | |
| — | |
| 1948 | |
| — | |
| — | |
| No | |
| — |
| Cook | |
| — | |
| 0 / Not Applicable | |
| — | |
| — | |
| — | |
| 11767965 | |
| 13272040520000 |
Property History
| DATE: | EVENT: | PRICE: | SOURCE: |
|---|---|---|---|
| 30 Mar, 2016 | Sold | $179,900 | MRED MLS |
| 8 Mar, 2016 | Under contract | $194,900 | MRED MLS |
| — | Last price change | $212,900 | MRED MLS |
| 30 Nov, 2015 | Listed for sale | $229,900 | MRED MLS |
| 18 Oct, 2016 | Sold | $405,000 | MRED MLS |
| 12 Sep, 2016 | Under contract | $399,000 | MRED MLS |
| 23 Aug, 2016 | Listed for sale | $399,000 | MRED MLS |
| 7 Jun, 2023 | Sold | $509,500 | MRED MLS |
| 1 May, 2023 | Under contract | $485,000 | MRED MLS |
| 26 Apr, 2023 | Listed for sale | $485,000 | MRED MLS |
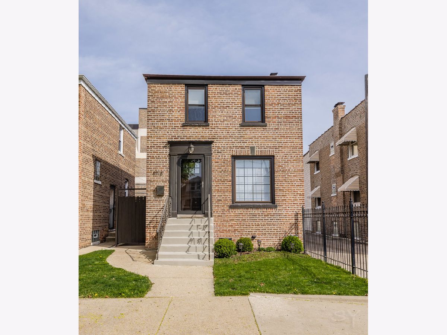
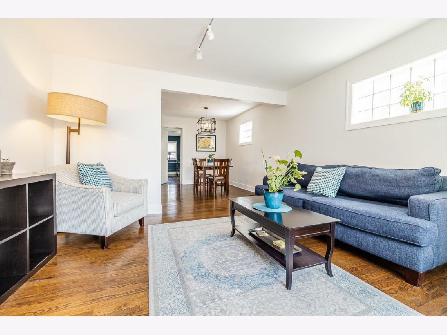
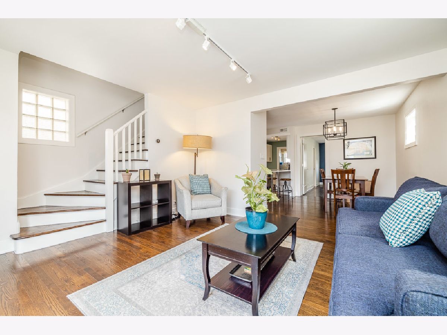
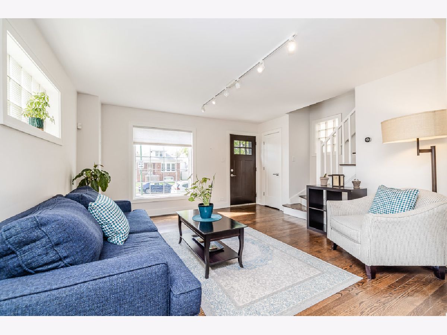
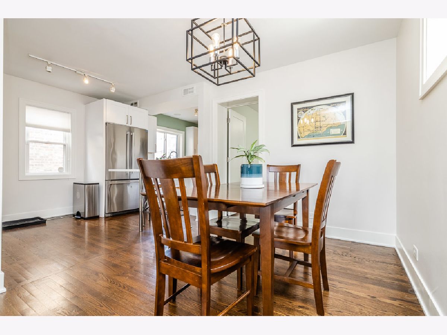
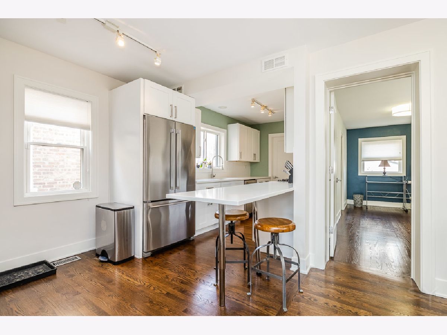
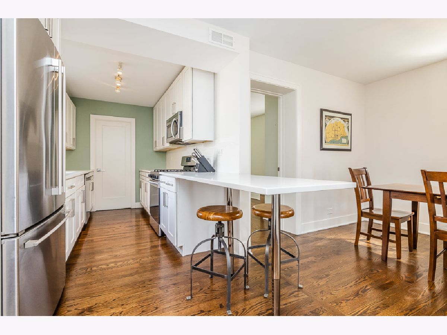
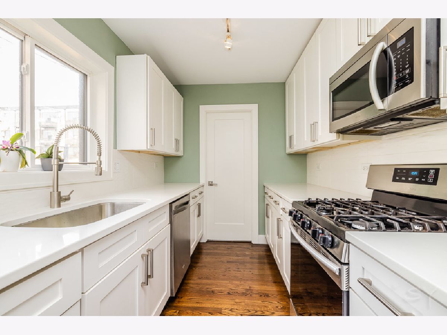
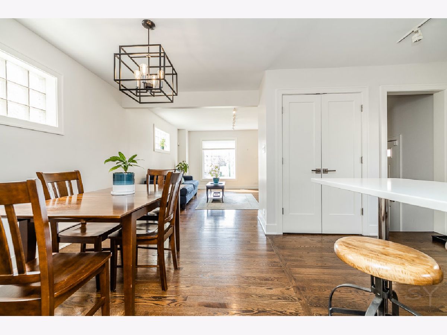
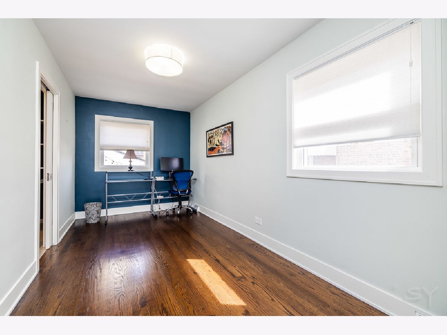
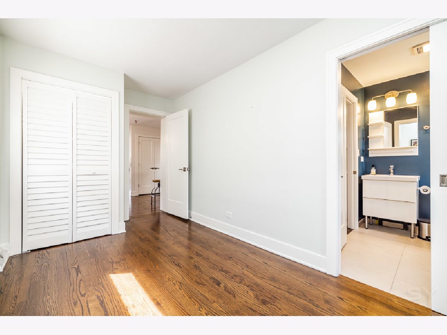
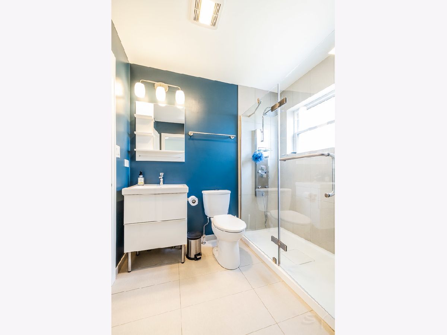
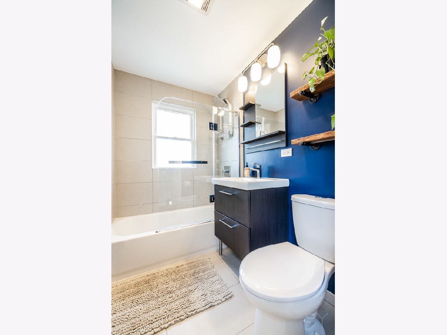
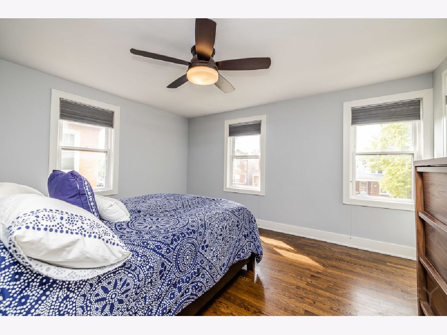
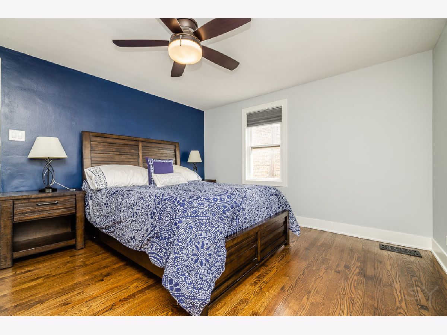
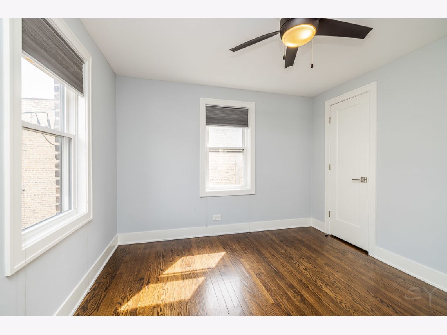
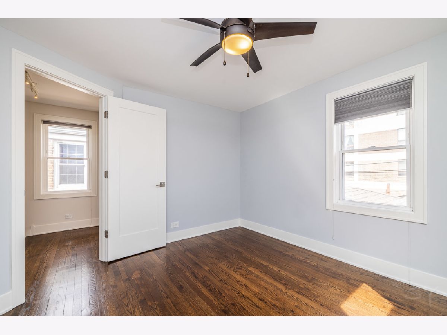
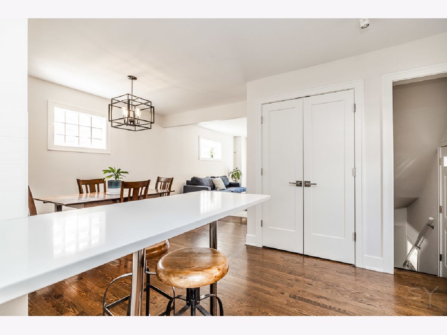
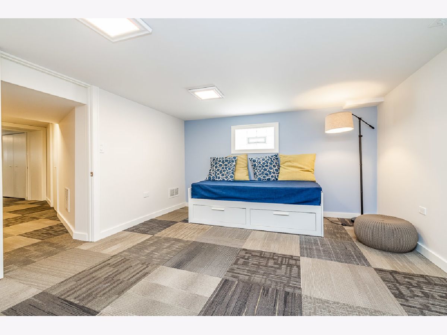
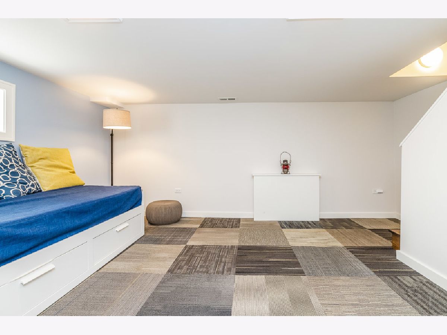
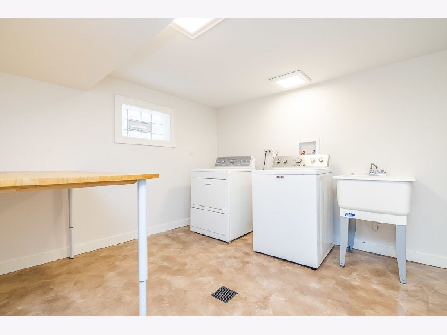
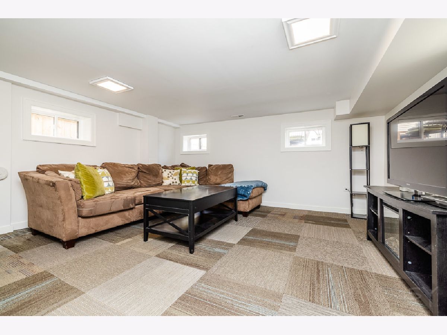
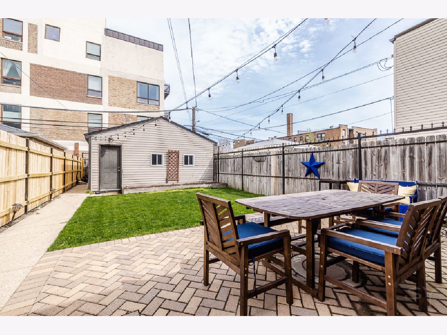
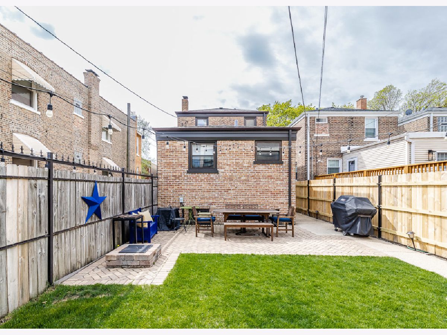
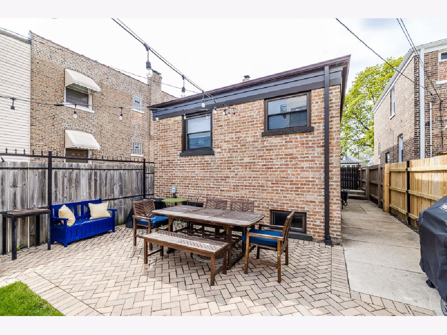
Room Specifics
Total Bedrooms: 4
Bedrooms Above Ground: 3
Bedrooms Below Ground: 1
Dimensions: —
Floor Type: —
Dimensions: —
Floor Type: —
Dimensions: —
Floor Type: —
Full Bathrooms: 2
Bathroom Amenities: Full Body Spray Shower
Bathroom in Basement: 0
Rooms: —
Basement Description: Finished
Other Specifics
| 2 | |
| — | |
| — | |
| — | |
| — | |
| 25 X 125 | |
| — | |
| — | |
| — | |
| — | |
| Not in DB | |
| — | |
| — | |
| — | |
| — |
Tax History
| Year | Property Taxes |
|---|---|
| 2016 | $4,488 |
| 2016 | $4,348 |
| 2023 | $5,047 |
Contact Agent
Nearby Similar Homes
Nearby Sold Comparables
Contact Agent
Listing Provided By
Main Street Real Estate Group

