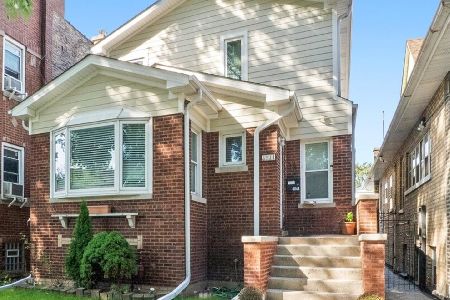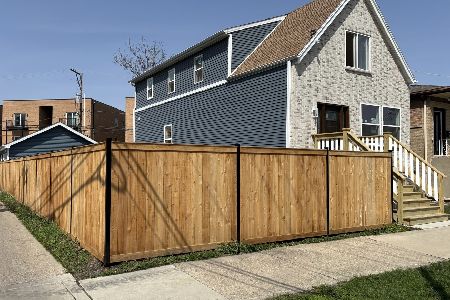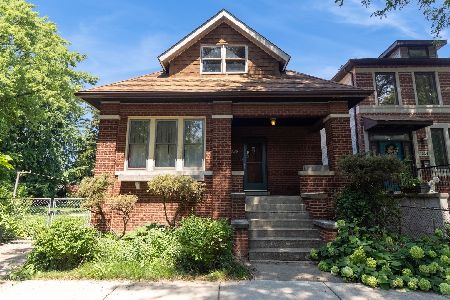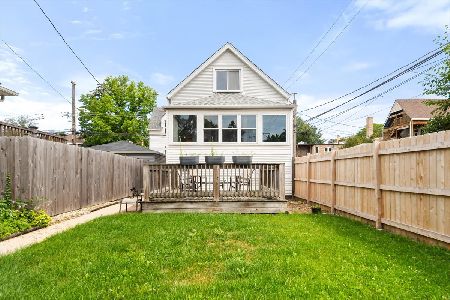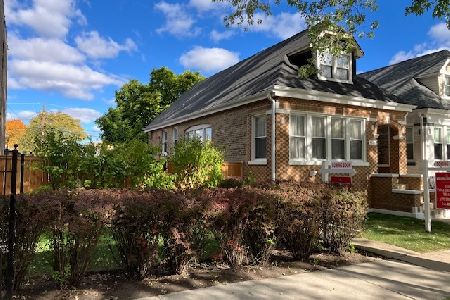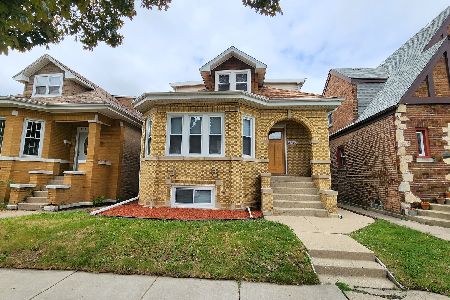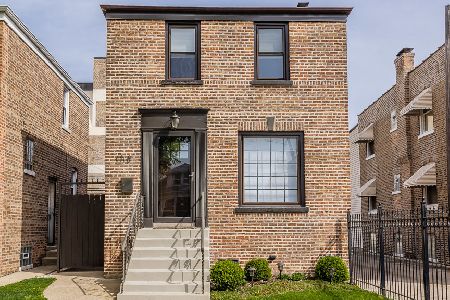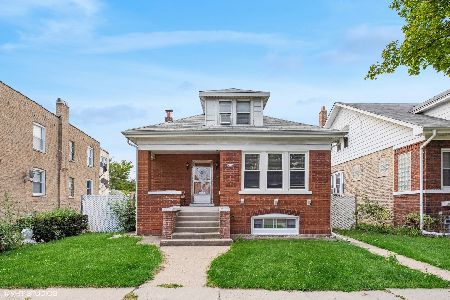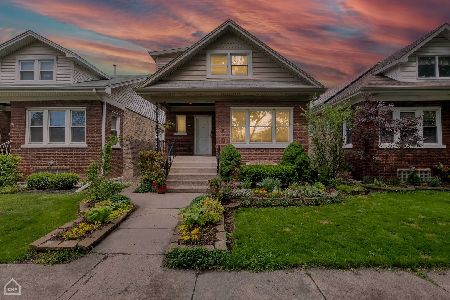4118 Fletcher Street, Avondale, Chicago, Illinois 60641
$405,000
|
Sold
|
|
| Status: | Closed |
| Sqft: | 0 |
| Cost/Sqft: | — |
| Beds: | 3 |
| Baths: | 2 |
| Year Built: | 1944 |
| Property Taxes: | $4,348 |
| Days On Market: | 3365 |
| Lot Size: | 0,00 |
Description
Amazing total rehab of 4 bedroom 2 bath brick Georgian with brick addition in fast appreciating Avondale. Great open floor plan is flooded with light. Hardwood floors throughout, 20' kitchen with white shaker cabinets, quartz counters including breakfast bar, SS appliances, 1st floor bedroom, two bedrooms on 2nd floor, huge bedroom in lower level. New baths with porcelain tile, new tubs/showers, glass doors & contemporary vanities. Lower level features family room with carpet tiles, laundry room to die for with folding table. 2+ car garage has new floor & has been completely rebuilt. Great fenced in yard for privacy and room for garden. New tear-off roof, windows, plumbing, electric, high efficiency mechanicals including HVAC, water heater. Close to expressway entrance, walkable to blue line, new grocery store, Logan Sq farmers market and cool world famous Avondale restaurants.
Property Specifics
| Single Family | |
| — | |
| Georgian | |
| 1944 | |
| Full | |
| — | |
| No | |
| — |
| Cook | |
| — | |
| 0 / Not Applicable | |
| None | |
| Public | |
| Public Sewer | |
| 09323559 | |
| 13272040520000 |
Property History
| DATE: | EVENT: | PRICE: | SOURCE: |
|---|---|---|---|
| 30 Mar, 2016 | Sold | $179,900 | MRED MLS |
| 8 Mar, 2016 | Under contract | $194,900 | MRED MLS |
| — | Last price change | $212,900 | MRED MLS |
| 30 Nov, 2015 | Listed for sale | $229,900 | MRED MLS |
| 18 Oct, 2016 | Sold | $405,000 | MRED MLS |
| 12 Sep, 2016 | Under contract | $399,000 | MRED MLS |
| 23 Aug, 2016 | Listed for sale | $399,000 | MRED MLS |
| 7 Jun, 2023 | Sold | $509,500 | MRED MLS |
| 1 May, 2023 | Under contract | $485,000 | MRED MLS |
| 26 Apr, 2023 | Listed for sale | $485,000 | MRED MLS |
Room Specifics
Total Bedrooms: 4
Bedrooms Above Ground: 3
Bedrooms Below Ground: 1
Dimensions: —
Floor Type: Hardwood
Dimensions: —
Floor Type: Hardwood
Dimensions: —
Floor Type: Carpet
Full Bathrooms: 2
Bathroom Amenities: Full Body Spray Shower
Bathroom in Basement: 0
Rooms: No additional rooms
Basement Description: Finished
Other Specifics
| 2 | |
| — | |
| — | |
| Storms/Screens | |
| — | |
| 25 X 125 | |
| — | |
| None | |
| Hardwood Floors, First Floor Bedroom, First Floor Full Bath | |
| Range, Microwave, Dishwasher, Refrigerator, Washer, Dryer, Disposal, Stainless Steel Appliance(s) | |
| Not in DB | |
| Sidewalks, Street Lights, Street Paved | |
| — | |
| — | |
| — |
Tax History
| Year | Property Taxes |
|---|---|
| 2016 | $4,488 |
| 2016 | $4,348 |
| 2023 | $5,047 |
Contact Agent
Nearby Similar Homes
Nearby Sold Comparables
Contact Agent
Listing Provided By
@properties

