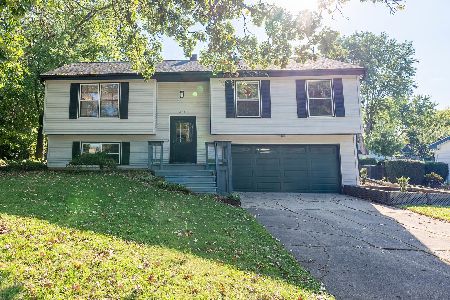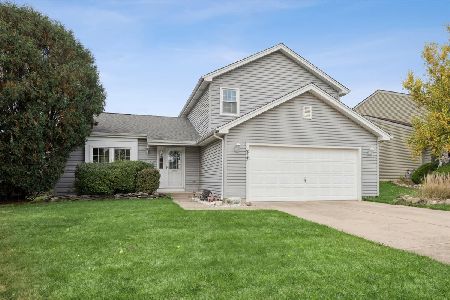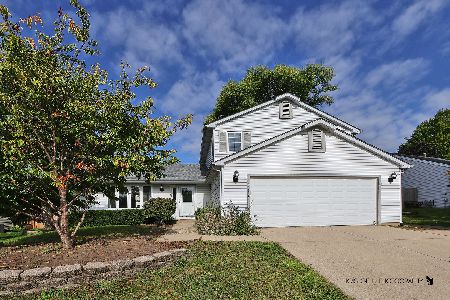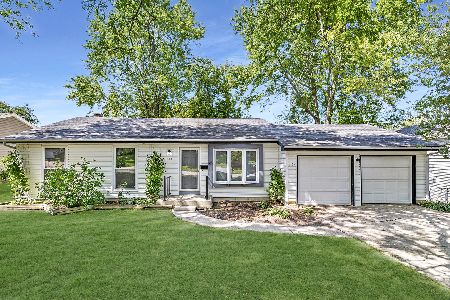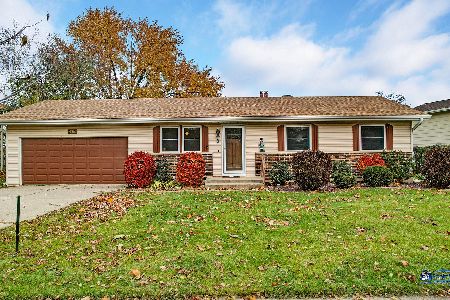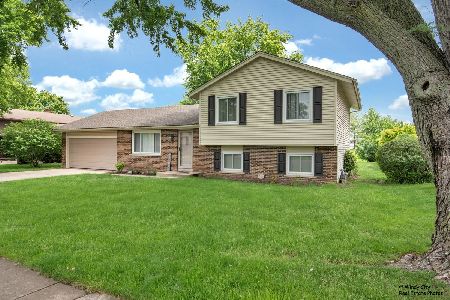414 Kensington Drive, Mchenry, Illinois 60050
$225,000
|
Sold
|
|
| Status: | Closed |
| Sqft: | 0 |
| Cost/Sqft: | — |
| Beds: | 3 |
| Baths: | 2 |
| Year Built: | 1978 |
| Property Taxes: | $3,497 |
| Days On Market: | 6795 |
| Lot Size: | 0,00 |
Description
Well kept split level with 3 bedrooms & 2 baths. Lower level has a finished family room with a beautiful california stone fireplace & an office and a bath. Main floor bath has been updated with ceramic floor and custom ceramic tub enclosure. New 6 panel wood doors throughout. Eat-in kitchen has breakfast bar & sliding doors to stone patio & fenced yrd. Nice metal shed for lawn equip & 2car gar.*disp & whirlp as is*
Property Specifics
| Single Family | |
| — | |
| — | |
| 1978 | |
| — | |
| — | |
| No | |
| — |
| Mc Henry | |
| Fox Ridge | |
| 0 / Not Applicable | |
| — | |
| — | |
| — | |
| 06455220 | |
| 0934302014 |
Nearby Schools
| NAME: | DISTRICT: | DISTANCE: | |
|---|---|---|---|
|
Grade School
Riverwood |
15 | — | |
|
Middle School
Parkland Middle School |
15 | Not in DB | |
|
High School
Mchenry High School-west Campus |
156 | Not in DB | |
Property History
| DATE: | EVENT: | PRICE: | SOURCE: |
|---|---|---|---|
| 25 May, 2007 | Sold | $225,000 | MRED MLS |
| 19 Apr, 2007 | Under contract | $229,900 | MRED MLS |
| 26 Mar, 2007 | Listed for sale | $229,900 | MRED MLS |
| 13 Apr, 2012 | Sold | $103,000 | MRED MLS |
| 5 Nov, 2011 | Under contract | $103,000 | MRED MLS |
| 22 Aug, 2011 | Listed for sale | $104,900 | MRED MLS |
Room Specifics
Total Bedrooms: 3
Bedrooms Above Ground: 3
Bedrooms Below Ground: 0
Dimensions: —
Floor Type: —
Dimensions: —
Floor Type: —
Full Bathrooms: 2
Bathroom Amenities: —
Bathroom in Basement: 0
Rooms: —
Basement Description: —
Other Specifics
| 2 | |
| — | |
| — | |
| — | |
| — | |
| 85X120X61X145 | |
| Unfinished | |
| — | |
| — | |
| — | |
| Not in DB | |
| — | |
| — | |
| — | |
| — |
Tax History
| Year | Property Taxes |
|---|---|
| 2007 | $3,497 |
| 2012 | $4,444 |
Contact Agent
Nearby Similar Homes
Nearby Sold Comparables
Contact Agent
Listing Provided By
RE/MAX Unlimited Northwest

