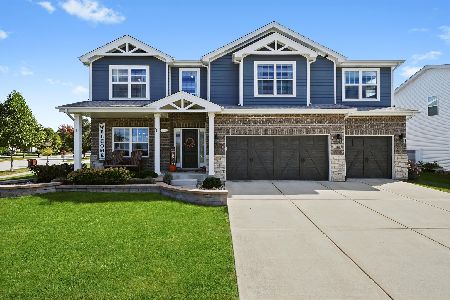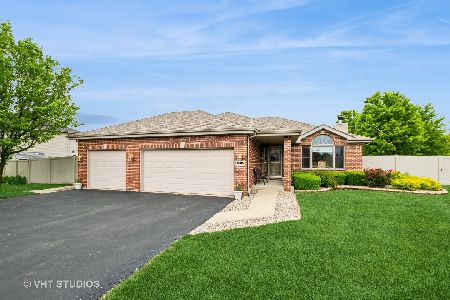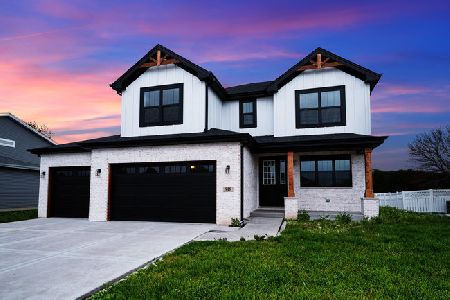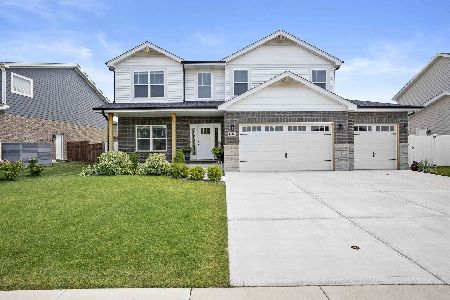913 Westgate Drive, Peotone, Illinois 60468
$320,000
|
Sold
|
|
| Status: | Closed |
| Sqft: | 2,200 |
| Cost/Sqft: | $148 |
| Beds: | 3 |
| Baths: | 2 |
| Year Built: | 2008 |
| Property Taxes: | $6,296 |
| Days On Market: | 1617 |
| Lot Size: | 0,00 |
Description
Enjoy this stunning ranch home in prestigious Westgate Manor. This updated home with high end finishes offers a spacious open floor plan with a remodeled kitchen adding to the home's attraction. Features include an expanded master bedroom suite with a walk in closet, glamour bathroom, separate shower, and quartz vanity tops. You will also enjoy the family room with tray ceilings and a brick wood burning fireplace. The full basement is equipped with plenty of additional storage and ready to finish just the way you want. Newer vinyl fenced in backyard with brick patio for your outdoor enjoyment. This home is set in a great location with highly rated schools.
Property Specifics
| Single Family | |
| — | |
| Ranch | |
| 2008 | |
| Full | |
| — | |
| No | |
| 0 |
| Will | |
| Westgate Manor | |
| 100 / Annual | |
| Other | |
| Public | |
| Public Sewer | |
| 11120904 | |
| 1720234170120000 |
Nearby Schools
| NAME: | DISTRICT: | DISTANCE: | |
|---|---|---|---|
|
Grade School
Peotone Elementary School |
207U | — | |
|
Middle School
Peotone Junior High School |
207U | Not in DB | |
|
High School
Peotone High School |
207U | Not in DB | |
Property History
| DATE: | EVENT: | PRICE: | SOURCE: |
|---|---|---|---|
| 18 Apr, 2014 | Sold | $240,000 | MRED MLS |
| 7 Mar, 2014 | Under contract | $259,999 | MRED MLS |
| 13 Jan, 2014 | Listed for sale | $259,999 | MRED MLS |
| 28 Jul, 2021 | Sold | $320,000 | MRED MLS |
| 24 Jun, 2021 | Under contract | $325,000 | MRED MLS |
| 11 Jun, 2021 | Listed for sale | $325,000 | MRED MLS |
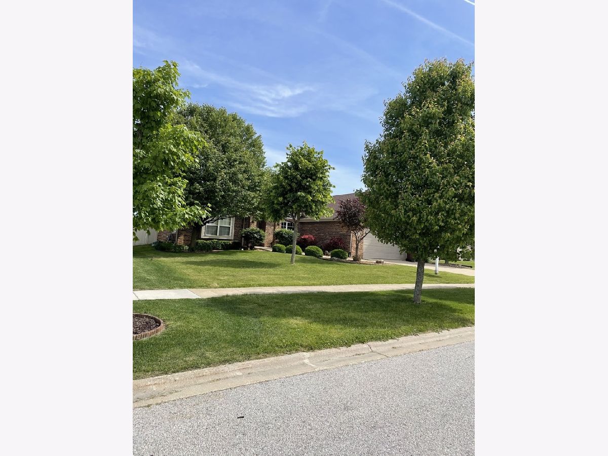
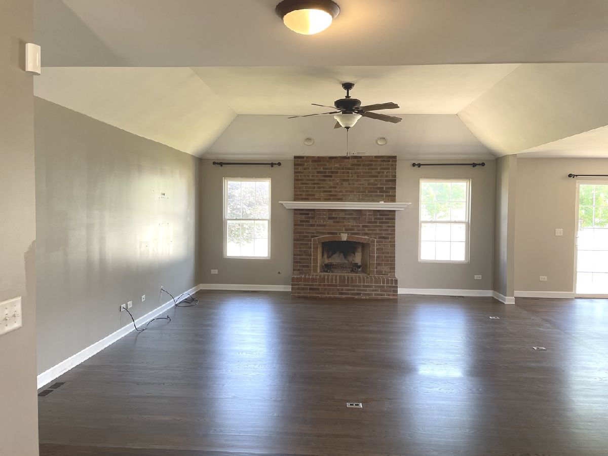
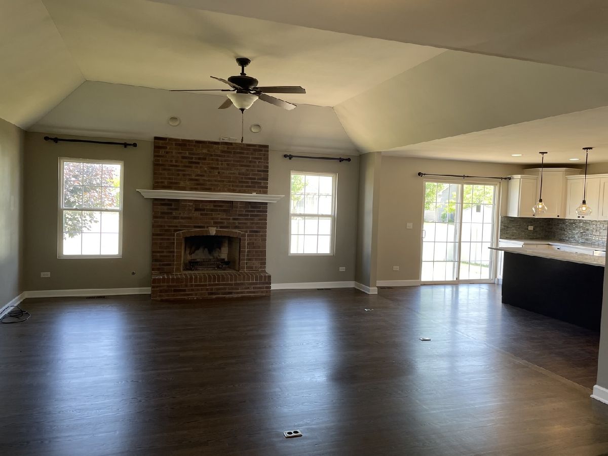
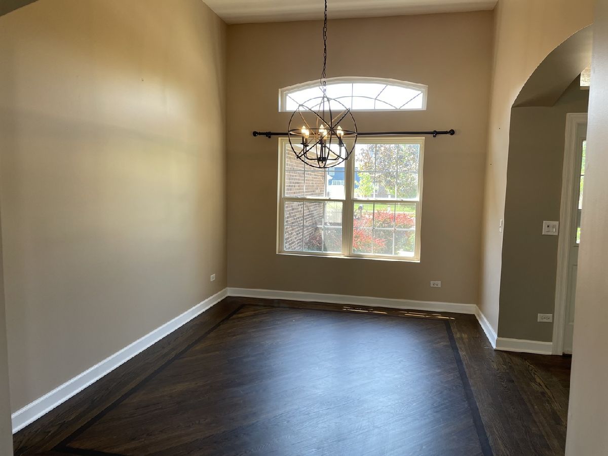
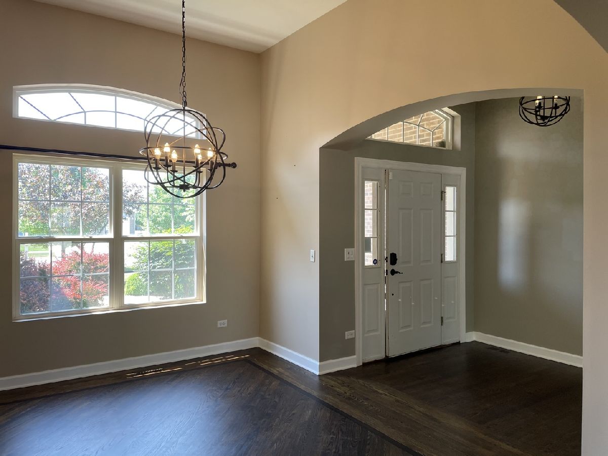
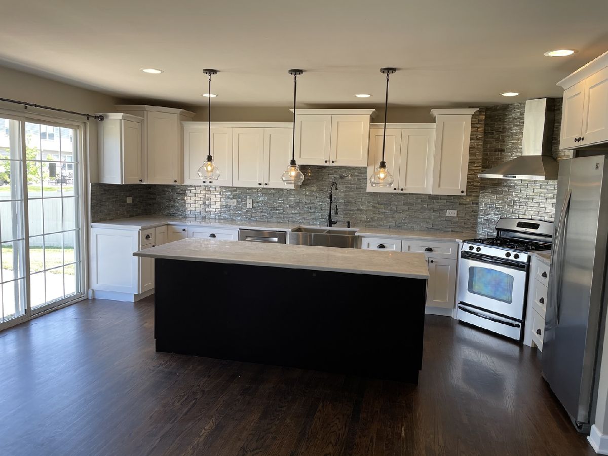
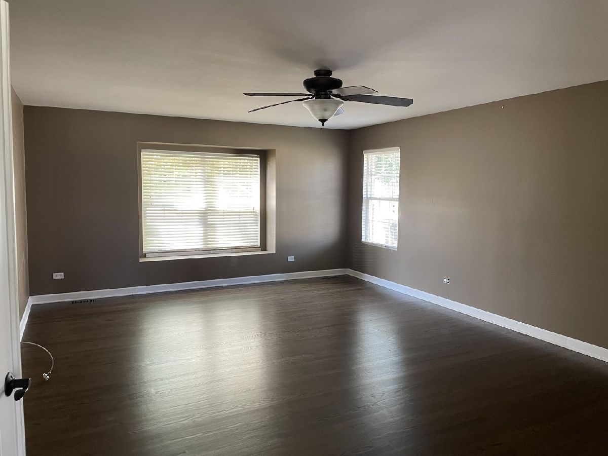
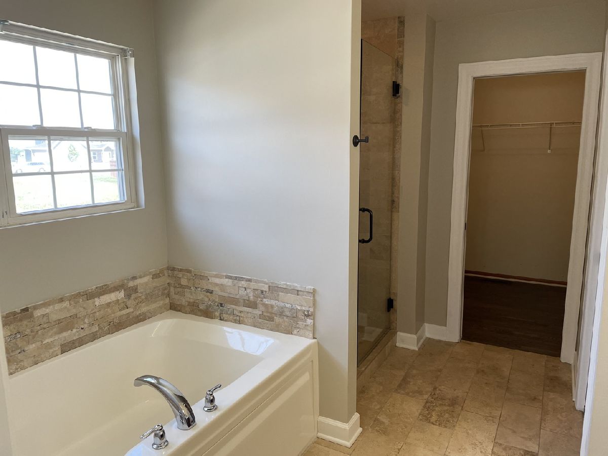
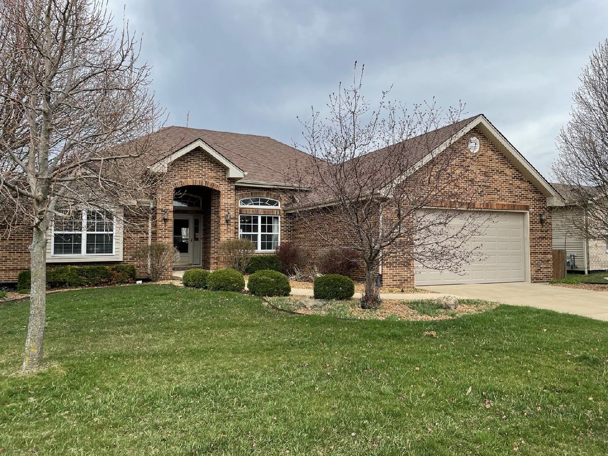
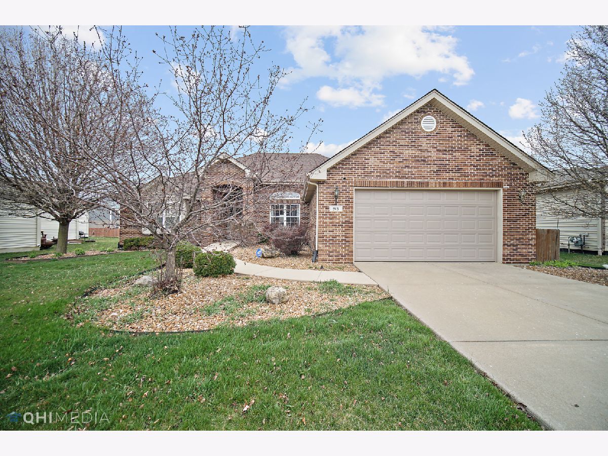
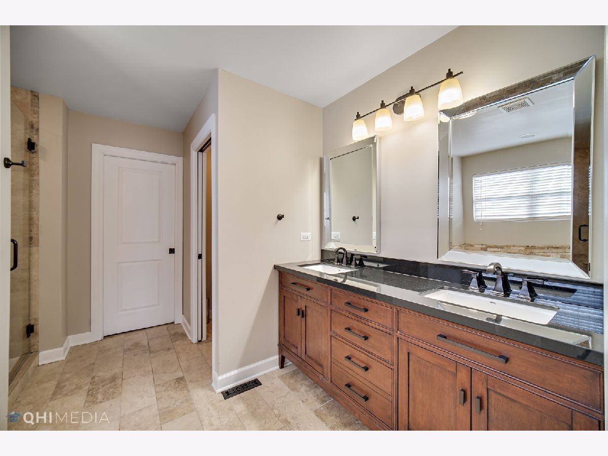
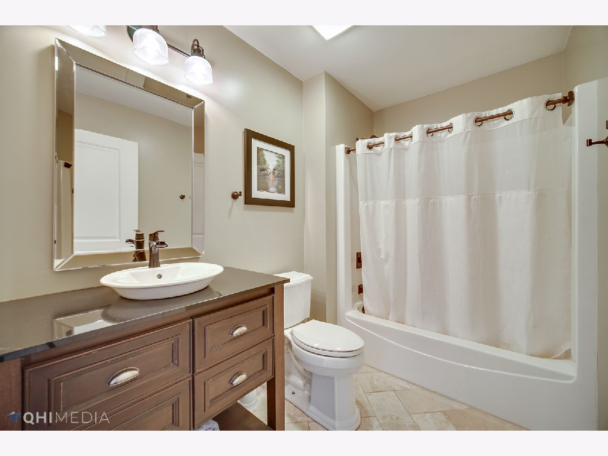
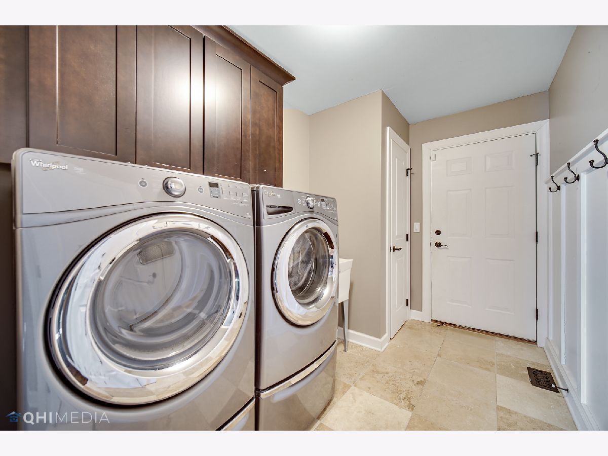
Room Specifics
Total Bedrooms: 3
Bedrooms Above Ground: 3
Bedrooms Below Ground: 0
Dimensions: —
Floor Type: Carpet
Dimensions: —
Floor Type: Carpet
Full Bathrooms: 2
Bathroom Amenities: Separate Shower,Soaking Tub
Bathroom in Basement: 0
Rooms: Foyer
Basement Description: Unfinished
Other Specifics
| 2 | |
| Concrete Perimeter | |
| Concrete | |
| Brick Paver Patio | |
| — | |
| 76.55X131.13 | |
| — | |
| Full | |
| Vaulted/Cathedral Ceilings, Hardwood Floors, First Floor Bedroom, First Floor Laundry, First Floor Full Bath, Walk-In Closet(s) | |
| Range, Dishwasher, Refrigerator, Washer, Dryer, Stainless Steel Appliance(s) | |
| Not in DB | |
| Curbs, Sidewalks, Street Lights, Street Paved | |
| — | |
| — | |
| Wood Burning, Gas Starter |
Tax History
| Year | Property Taxes |
|---|---|
| 2014 | $6,322 |
| 2021 | $6,296 |
Contact Agent
Nearby Similar Homes
Nearby Sold Comparables
Contact Agent
Listing Provided By
Century 21 Affiliated

