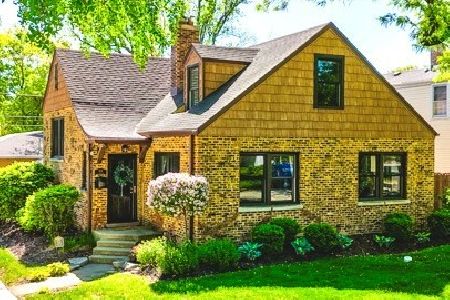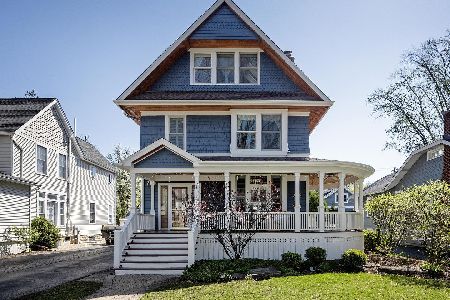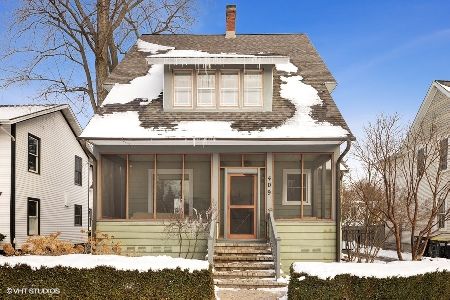419 Ashland Avenue, La Grange, Illinois 60525
$1,060,000
|
Sold
|
|
| Status: | Closed |
| Sqft: | 2,111 |
| Cost/Sqft: | $445 |
| Beds: | 4 |
| Baths: | 5 |
| Year Built: | 1898 |
| Property Taxes: | $14,760 |
| Days On Market: | 924 |
| Lot Size: | 0,00 |
Description
Picturesque La Grange Victorian with beautiful wraparound front porch just 3 blocks to all that downtown La Grange has to offer. This Historic District home offers the modern conveniences for today's living while capturing the charm and character that we love! Hardwood flooring, volume ceilings and generous moldings throughout this three-story home. The welcoming foyer showcases a grand staircase with hand carved newel post, leaded glass windows, built-in shelving and a convenient guest powder room. Formal living room with inviting wood-burning fireplace and picture window with leaded glass transom overlook the gorgeous front porch. The dining room with bay window is open to the kitchen and family room with second fireplace and a wall of windows with a perfect view of the backyard. Classic white kitchen with stone countertops, pantry closet, stainless-steel appliances and raised breakfast bar is adjacent to the convenient mud room with built-in organizer. Three large second floor bedrooms, updated hall bathroom and shared second floor loft area. The third-floor master suite features a vaulted ceiling, full bathroom with Carrara marble, double vanity and walk-in shower, walk-in closet and private home office. Wonderful additional living space in the finished, water-proofed basement with 1/2 bath, rec room, laundry and large storage/utility room. If outside entertaining is a must, enjoy the grilling deck, large paver brick patio and established landscaping. The 2.5 car heated garage (pre-wired for an electric car) is a huge bonus with a powder room on the first level plus a finished second floor with sound reduction design features and a separate heat and A/C system - perfect as a home office, workout room or studio. This wonderful home is in the award-winning Lyons Township High School District and is just steps to downtown La Grange, the Metra commuter train and offers easy access to expressways and airports. This amazing house is move in ready and just waiting for you to call it home!
Property Specifics
| Single Family | |
| — | |
| — | |
| 1898 | |
| — | |
| VICTORIAN | |
| No | |
| — |
| Cook | |
| — | |
| 0 / Not Applicable | |
| — | |
| — | |
| — | |
| 11781405 | |
| 18043290050000 |
Nearby Schools
| NAME: | DISTRICT: | DISTANCE: | |
|---|---|---|---|
|
Grade School
Cossitt Avenue Elementary School |
102 | — | |
|
Middle School
Ogden Ave Elementary School |
102 | Not in DB | |
|
High School
Lyons Twp High School |
204 | Not in DB | |
Property History
| DATE: | EVENT: | PRICE: | SOURCE: |
|---|---|---|---|
| 30 Oct, 2009 | Sold | $570,000 | MRED MLS |
| 7 Oct, 2009 | Under contract | $599,900 | MRED MLS |
| — | Last price change | $625,000 | MRED MLS |
| 29 Jul, 2009 | Listed for sale | $625,000 | MRED MLS |
| 21 Jul, 2023 | Sold | $1,060,000 | MRED MLS |
| 23 May, 2023 | Under contract | $939,700 | MRED MLS |
| 19 May, 2023 | Listed for sale | $939,700 | MRED MLS |
| 14 May, 2025 | Sold | $1,217,000 | MRED MLS |
| 30 Apr, 2025 | Under contract | $1,150,000 | MRED MLS |
| 28 Apr, 2025 | Listed for sale | $1,150,000 | MRED MLS |
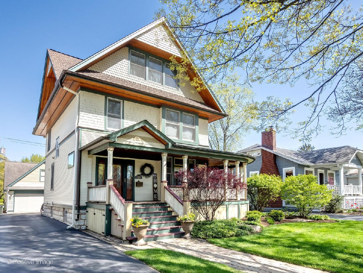
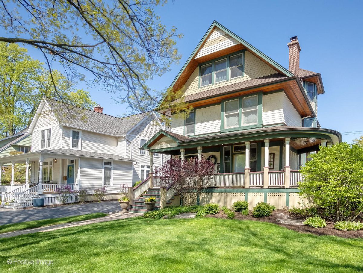
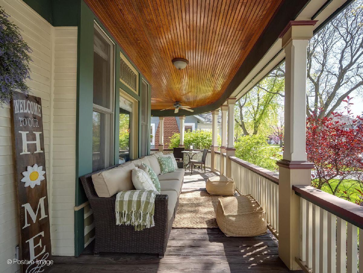
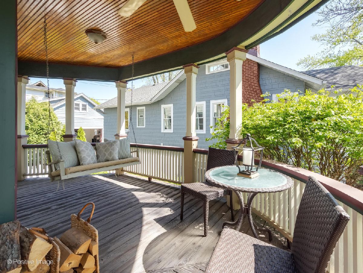
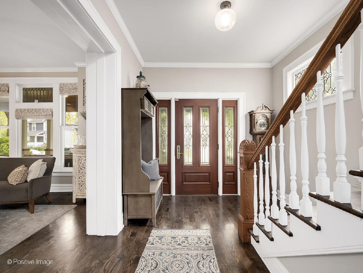
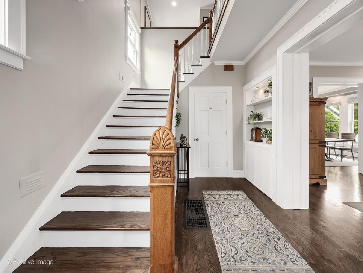
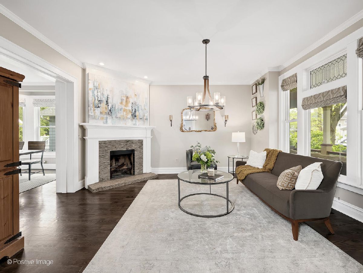
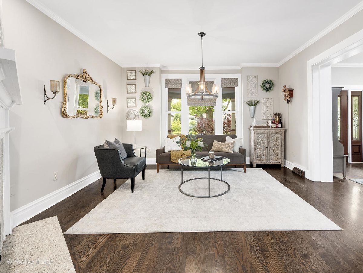
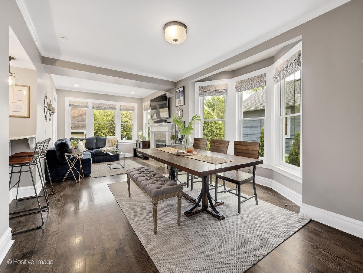
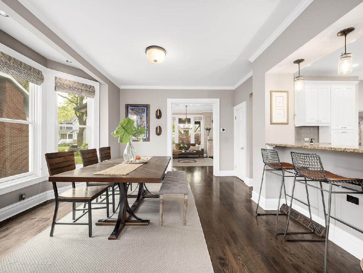
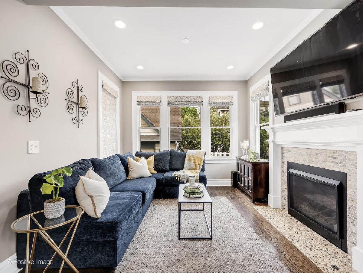
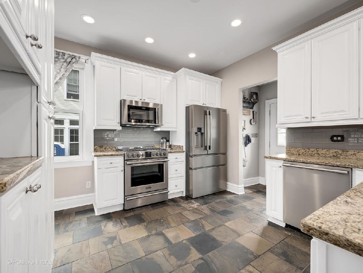
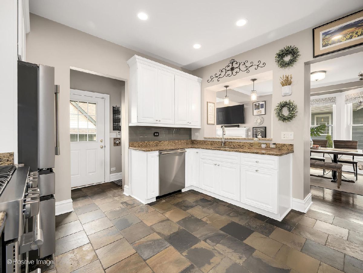
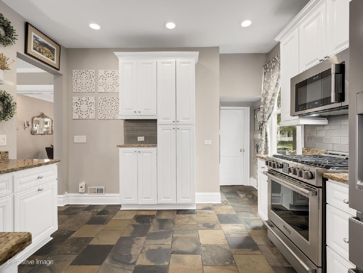
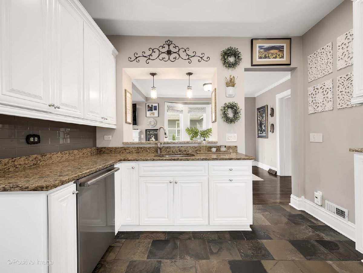
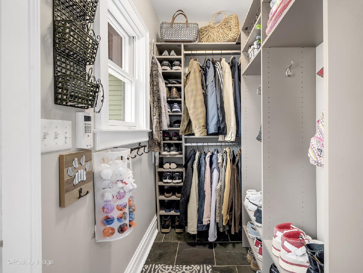
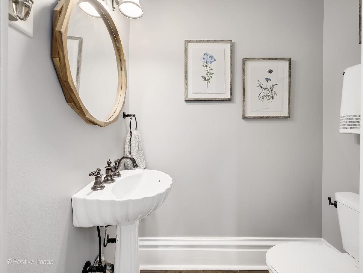
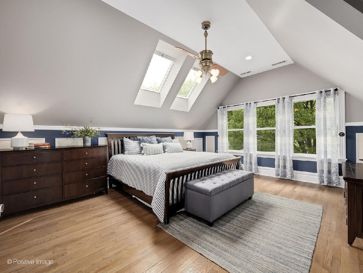
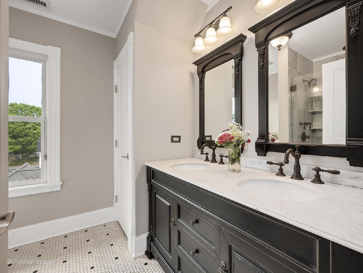
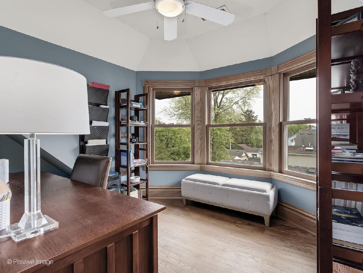
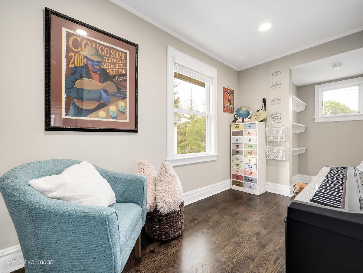
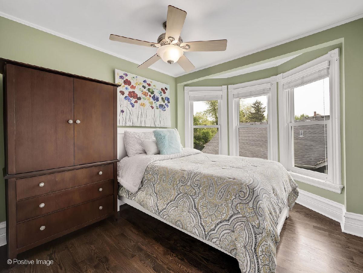
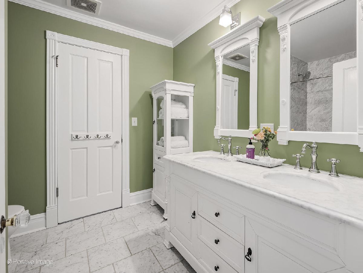
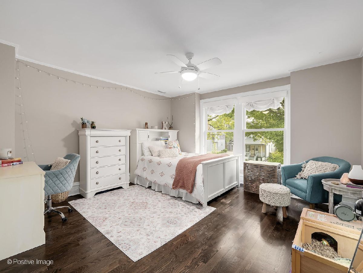
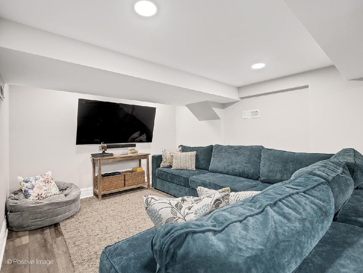
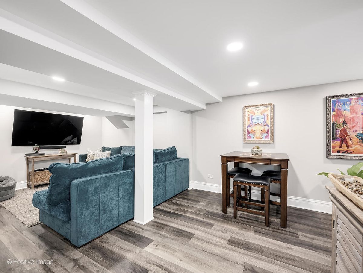
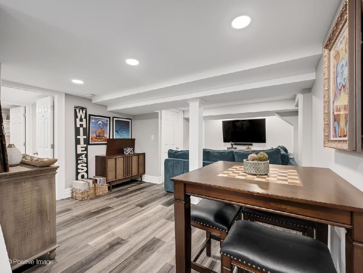
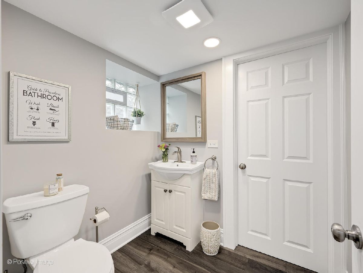
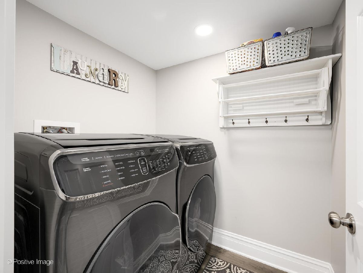
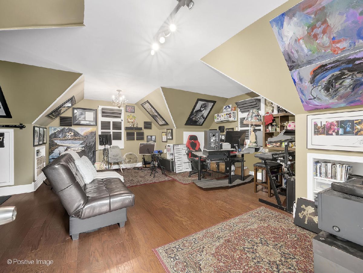
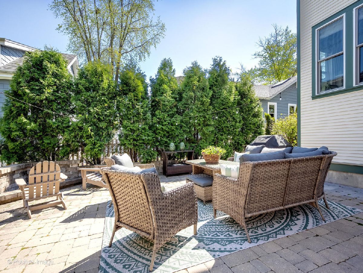
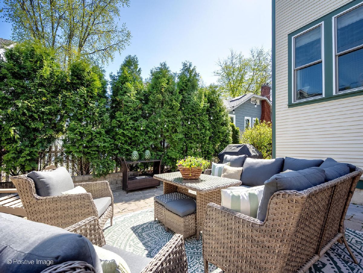
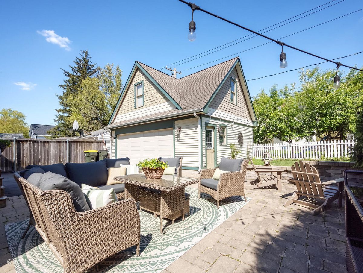
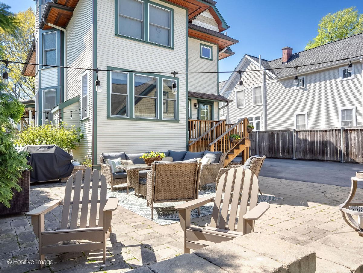
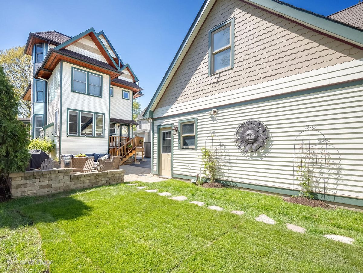
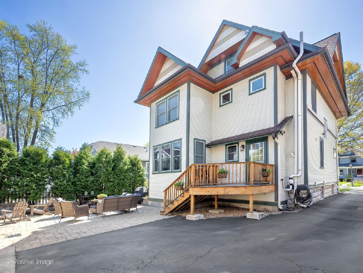
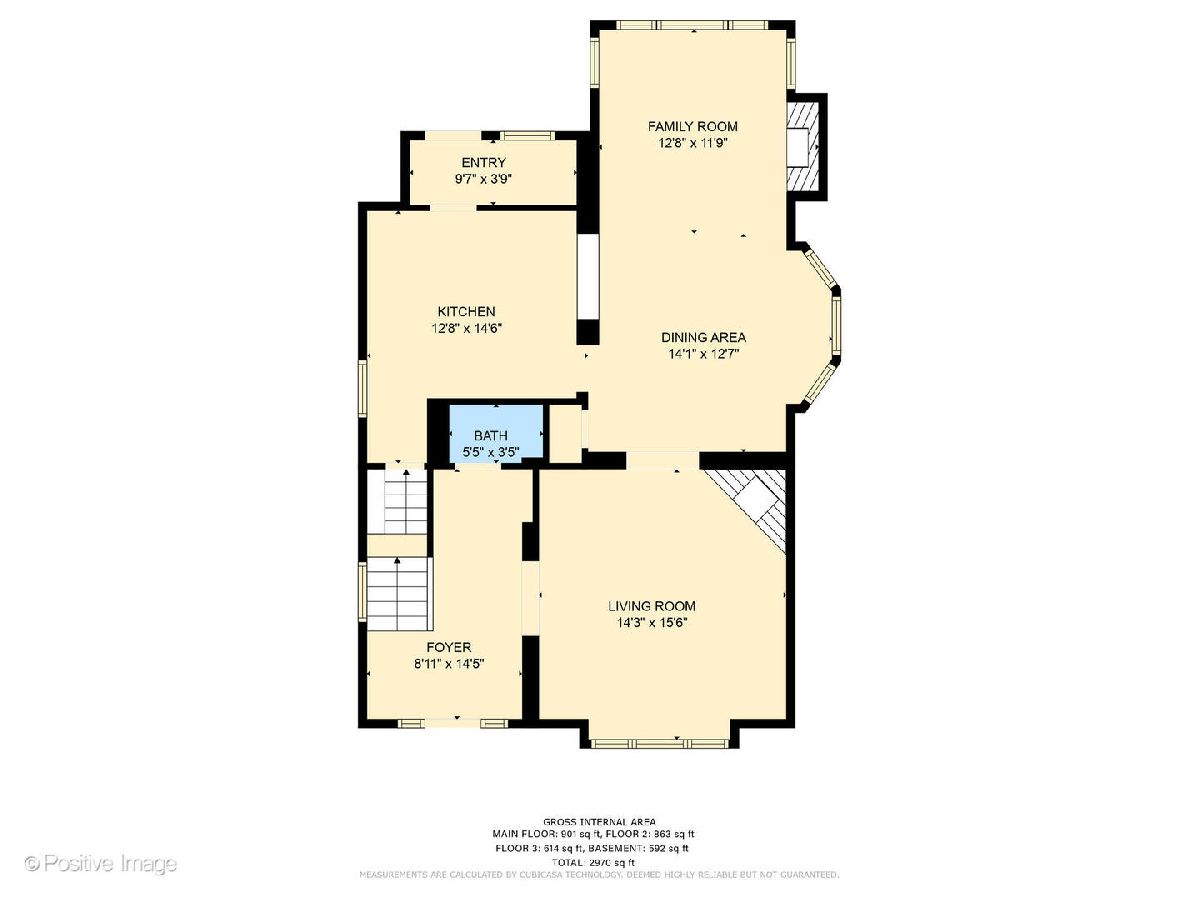
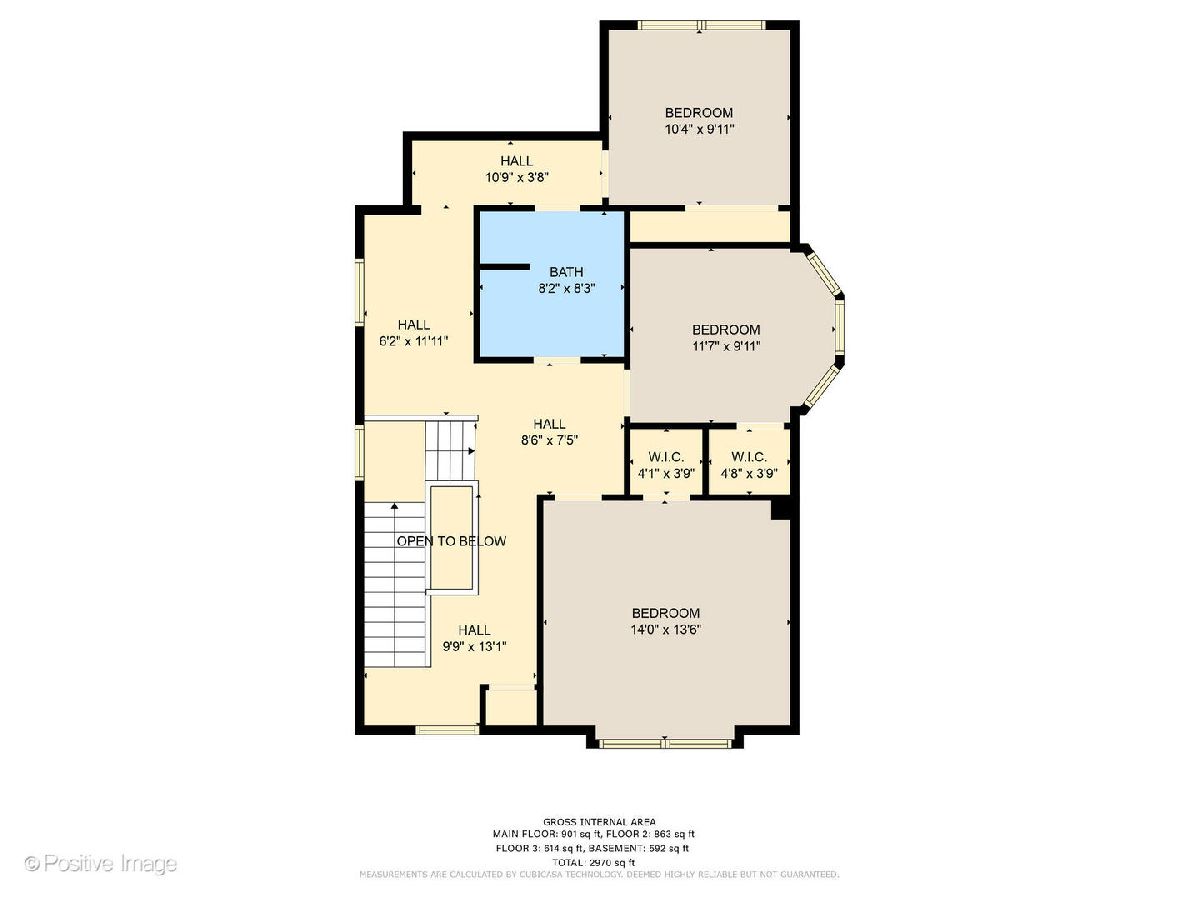
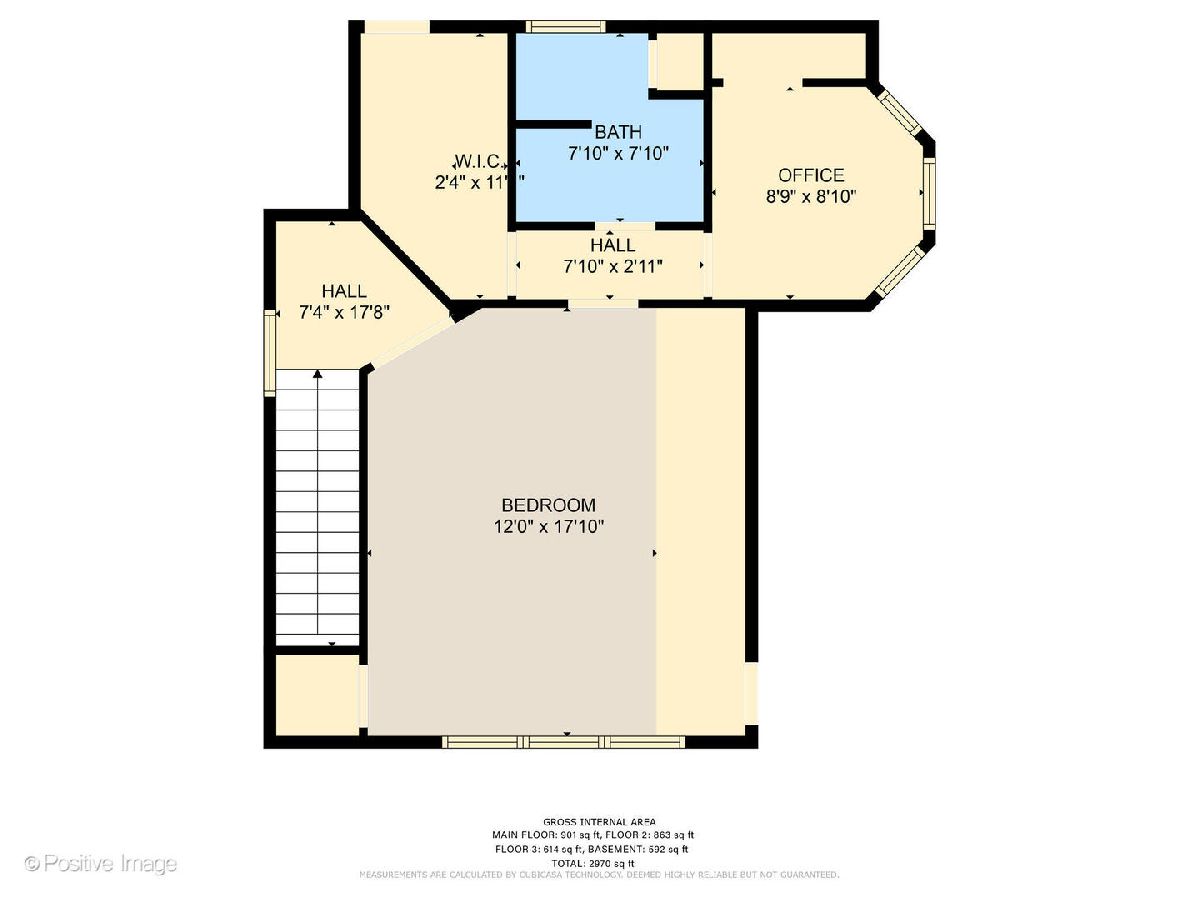
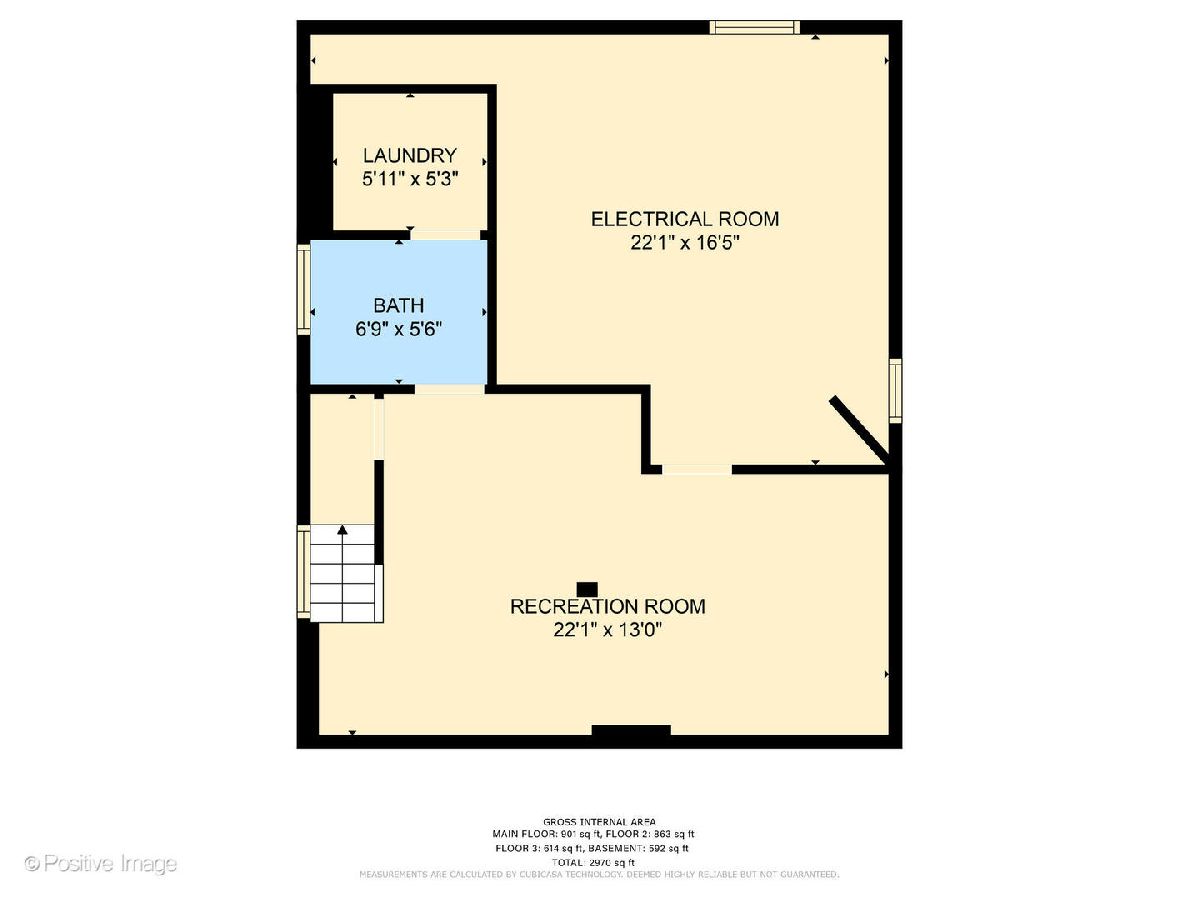
Room Specifics
Total Bedrooms: 4
Bedrooms Above Ground: 4
Bedrooms Below Ground: 0
Dimensions: —
Floor Type: —
Dimensions: —
Floor Type: —
Dimensions: —
Floor Type: —
Full Bathrooms: 5
Bathroom Amenities: Double Sink
Bathroom in Basement: 1
Rooms: —
Basement Description: Partially Finished,Crawl,Rec/Family Area
Other Specifics
| 2.5 | |
| — | |
| Asphalt | |
| — | |
| — | |
| 50 X 123 | |
| Finished,Full,Interior Stair | |
| — | |
| — | |
| — | |
| Not in DB | |
| — | |
| — | |
| — | |
| — |
Tax History
| Year | Property Taxes |
|---|---|
| 2009 | $8,728 |
| 2023 | $14,760 |
| 2025 | $19,022 |
Contact Agent
Nearby Similar Homes
Nearby Sold Comparables
Contact Agent
Listing Provided By
Coldwell Banker Realty


