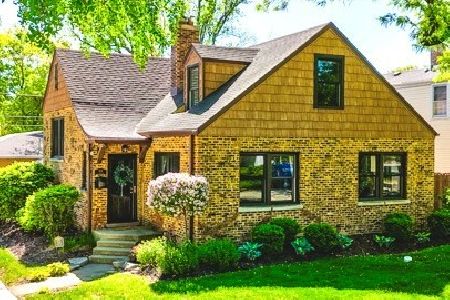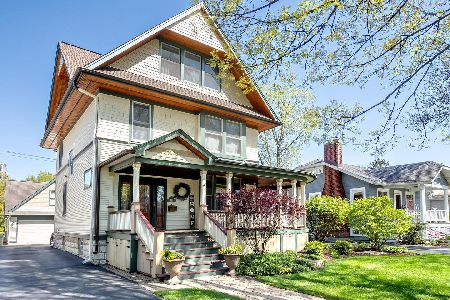421 Ashland Avenue, La Grange, Illinois 60525
$472,000
|
Sold
|
|
| Status: | Closed |
| Sqft: | 0 |
| Cost/Sqft: | — |
| Beds: | 2 |
| Baths: | 3 |
| Year Built: | 1923 |
| Property Taxes: | $7,034 |
| Days On Market: | 3744 |
| Lot Size: | 0,00 |
Description
Move-in condition bungalow in the heart of La Grange's Historic District - walking distance to trendy downtown La Grange, commuter train & schools! This charming home is lovingly updated throughout & boasts vaulted ceilings, hardwood floors & crown molding. The first floor features a vaulted ceiling living room with wood-burning fireplace, formal dining room with original built-in window bench, newer eat-in kitchen (2007) with cherry, granite, stainless steel appliances & butler pantry, two bedrooms & a beautifully updated bath (2012). Gorgeous lower level family room (2010), office, third bedroom (with exterior access), laundry & full updated bath(2008). Fully fenced, landscaped yard with relaxing deck, paver brick patio & a fantastic two story 2-car detached garage (2010) with fantastic second floor retreat equipped with rec room area, office & half bath-perfect for an escape or home office. New furnace & a/c (2012). Simply move in and enjoy! New complete tear-off roof Sept. 2015.
Property Specifics
| Single Family | |
| — | |
| Bungalow | |
| 1923 | |
| Full | |
| BUNGALOW | |
| No | |
| — |
| Cook | |
| — | |
| 0 / Not Applicable | |
| None | |
| Lake Michigan,Public | |
| Public Sewer | |
| 09028063 | |
| 18043290060000 |
Nearby Schools
| NAME: | DISTRICT: | DISTANCE: | |
|---|---|---|---|
|
Grade School
Cossitt Ave Elementary School |
102 | — | |
|
Middle School
Park Junior High School |
102 | Not in DB | |
|
High School
Lyons Twp High School |
204 | Not in DB | |
Property History
| DATE: | EVENT: | PRICE: | SOURCE: |
|---|---|---|---|
| 3 Nov, 2015 | Sold | $472,000 | MRED MLS |
| 26 Sep, 2015 | Under contract | $515,000 | MRED MLS |
| 31 Aug, 2015 | Listed for sale | $515,000 | MRED MLS |
Room Specifics
Total Bedrooms: 3
Bedrooms Above Ground: 2
Bedrooms Below Ground: 1
Dimensions: —
Floor Type: Hardwood
Dimensions: —
Floor Type: Carpet
Full Bathrooms: 3
Bathroom Amenities: Soaking Tub
Bathroom in Basement: 1
Rooms: Deck,Loft,Mud Room,Office,Storage
Basement Description: Finished,Exterior Access
Other Specifics
| 2 | |
| — | |
| Asphalt | |
| Deck, Porch, Brick Paver Patio | |
| Landscaped | |
| 50 X 123 | |
| Pull Down Stair,Unfinished | |
| None | |
| Vaulted/Cathedral Ceilings, Skylight(s), Hardwood Floors, Heated Floors, First Floor Bedroom, First Floor Full Bath | |
| Range, Microwave, Dishwasher, Refrigerator, Washer, Dryer, Disposal, Stainless Steel Appliance(s) | |
| Not in DB | |
| Sidewalks, Street Lights, Street Paved | |
| — | |
| — | |
| Wood Burning |
Tax History
| Year | Property Taxes |
|---|---|
| 2015 | $7,034 |
Contact Agent
Nearby Similar Homes
Nearby Sold Comparables
Contact Agent
Listing Provided By
Smothers Realty Group











