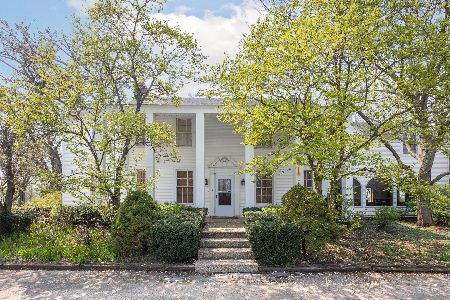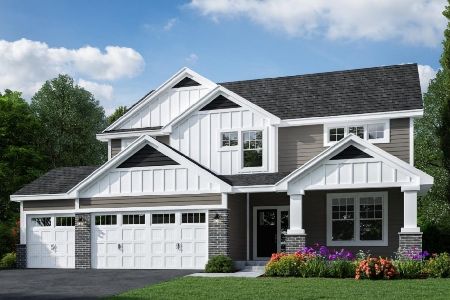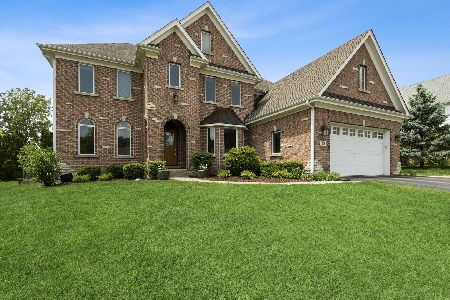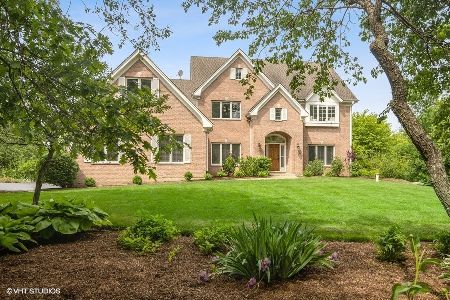415 Brook Forest Lane, North Barrington, Illinois 60010
$674,000
|
Sold
|
|
| Status: | Closed |
| Sqft: | 3,905 |
| Cost/Sqft: | $179 |
| Beds: | 4 |
| Baths: | 4 |
| Year Built: | 1991 |
| Property Taxes: | $16,127 |
| Days On Market: | 2100 |
| Lot Size: | 2,50 |
Description
*** UNDER CONTRACT *** This elegant one-owner home is an all brick beauty with Walk-Out Lower Level, nestled into a cul-de-sac on 2.5 acres & is just minutes to town, shopping, movies & restaurants. Quick closing is possible! Professionally designed & remodeled jaw-dropping gourmet Kitchen complete w/ all top of the line appliances including a Wolf Stove & Sub-Zero Refrigerator, SS appliances, large arched island with breakfast bar, granite counters, task lighting, 42" custom "soft close" cherry cabinetry, butler's pantry & cabinetry door to huge hidden walk in pantry. 2-story FR w/floor to ceiling windows allows the wooded backdrop and sun to flow in, 2 story stone fireplace & granite entertainer's bar is the ideal layout for quiet family time or entertaining! 1st floor Study has custom built in desk & bookshelves w/ elevated views, perfect for an at home office. Large 1st floor Laundry boasts granite folding counter & access to the cathedral Screen Rm to enjoy quiet evenings or morning coffee. The romantic Master Suite has a tray ceiling w/ crown molding & an expansive walk in closet. The sumptuous Remodeled designer inspired and crafted MASTERBATH with bubble tub, skylights, dual elevated vanities & elegant custom designed cabinetry, 6' x 4' spa steam shower w/seat, rainfall & body sprayer! No need to go to the spa, enjoy it privately at home! Guest Rm boasts a completely remodeled gorgeous private bath. All bedrooms are large in design and bonus is an additional 3rd bathroom with skylight on 2nd floor. Full WALK-OUT LL has a 10' pour with partially finished area w/ brick fireplace, carpeted, windows & insulated - just add drywall. Plumbing for bath in place & lots of space for storage or to finish. You can have it all-the land, luxury, convenience to shopping and metra and great room to spread out.
Property Specifics
| Single Family | |
| — | |
| Traditional | |
| 1991 | |
| Full,Walkout | |
| CUSTOM | |
| No | |
| 2.5 |
| Lake | |
| Brook Forest | |
| 600 / Annual | |
| None | |
| Private Well | |
| Septic-Private | |
| 10888723 | |
| 13244010110000 |
Nearby Schools
| NAME: | DISTRICT: | DISTANCE: | |
|---|---|---|---|
|
Grade School
Roslyn Road Elementary School |
220 | — | |
|
Middle School
Barrington Middle School-prairie |
220 | Not in DB | |
|
High School
Barrington High School |
220 | Not in DB | |
Property History
| DATE: | EVENT: | PRICE: | SOURCE: |
|---|---|---|---|
| 12 Nov, 2020 | Sold | $674,000 | MRED MLS |
| 12 Sep, 2020 | Under contract | $699,500 | MRED MLS |
| 23 Apr, 2020 | Listed for sale | $699,500 | MRED MLS |

Room Specifics
Total Bedrooms: 4
Bedrooms Above Ground: 4
Bedrooms Below Ground: 0
Dimensions: —
Floor Type: Carpet
Dimensions: —
Floor Type: Carpet
Dimensions: —
Floor Type: Carpet
Full Bathrooms: 4
Bathroom Amenities: Whirlpool,Separate Shower,Steam Shower,Double Sink,Full Body Spray Shower
Bathroom in Basement: 0
Rooms: Breakfast Room,Library,Foyer,Pantry,Walk In Closet,Screened Porch
Basement Description: Partially Finished,Bathroom Rough-In
Other Specifics
| 3 | |
| Concrete Perimeter | |
| Asphalt | |
| Deck, Screened Deck | |
| Cul-De-Sac,Landscaped,Wooded | |
| 56 X 226 X422 X 261 X 377 | |
| — | |
| Full | |
| Vaulted/Cathedral Ceilings, Skylight(s), Bar-Wet, Hardwood Floors, First Floor Laundry | |
| Double Oven, Range, Microwave, Dishwasher, Refrigerator, High End Refrigerator, Washer, Dryer, Stainless Steel Appliance(s), Wine Refrigerator, Built-In Oven, Range Hood | |
| Not in DB | |
| — | |
| — | |
| — | |
| Wood Burning, Gas Log |
Tax History
| Year | Property Taxes |
|---|---|
| 2020 | $16,127 |
Contact Agent
Nearby Similar Homes
Nearby Sold Comparables
Contact Agent
Listing Provided By
Baird & Warner







