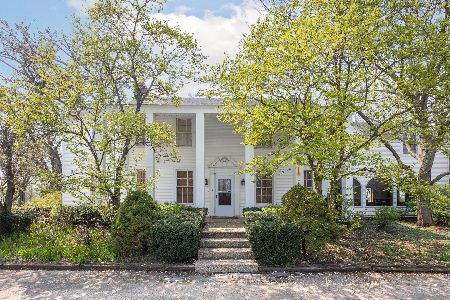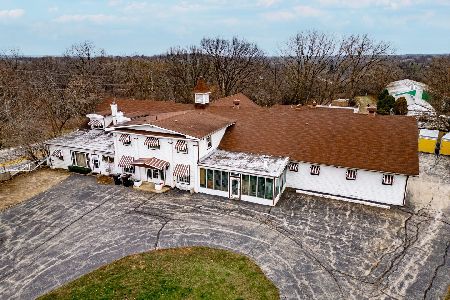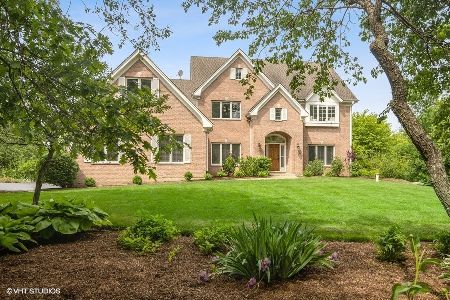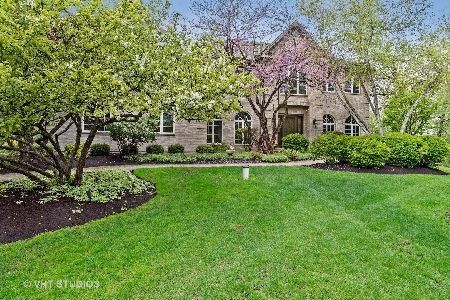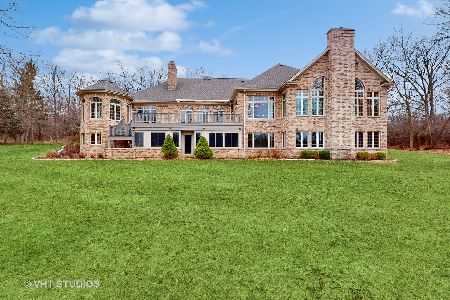68 Saddle Tree Lane, Barrington, Illinois 60010
$745,000
|
Sold
|
|
| Status: | Closed |
| Sqft: | 4,406 |
| Cost/Sqft: | $187 |
| Beds: | 4 |
| Baths: | 5 |
| Year Built: | 1996 |
| Property Taxes: | $20,032 |
| Days On Market: | 5631 |
| Lot Size: | 3,50 |
Description
AN EXCELLENT VALUE IN GRASSMERE FARMS WITH A FRESH NEW LOOK! NESTLED ON 3+ ACRES W/TREED PRIVACY, IT OFFERS AN IDYLLIC COUNTRY LIFESTYLE. THE SPACIOUS, OPEN FLOOR PLAN FEATURES VOLUME CEILINGS, HARDWOOD, CHERRY KITCHEN & A GENEROUS MASTER SUITE W/EXCEPTIONAL CLOSET. ALSO, ENJOY A WALKOUT LOWER LEVEL W/FIREPLACE, WET BAR & FULL BATH. THE LARGE REAR DECK AFFORDS BEAUTIFUL SUNSET VIEWS FROM THIS LOVELY SWEEPING SITE.
Property Specifics
| Single Family | |
| — | |
| Traditional | |
| 1996 | |
| Full,Walkout,English | |
| CUSTOM | |
| No | |
| 3.5 |
| Lake | |
| Grassmere Farms | |
| 400 / Annual | |
| Other | |
| Private Well | |
| Septic-Private | |
| 07615156 | |
| 13244030090000 |
Nearby Schools
| NAME: | DISTRICT: | DISTANCE: | |
|---|---|---|---|
|
Grade School
Roslyn Road Elementary School |
220 | — | |
|
Middle School
Barrington Middle School-prairie |
220 | Not in DB | |
|
High School
Barrington High School |
220 | Not in DB | |
Property History
| DATE: | EVENT: | PRICE: | SOURCE: |
|---|---|---|---|
| 9 Nov, 2010 | Sold | $745,000 | MRED MLS |
| 11 Oct, 2010 | Under contract | $825,000 | MRED MLS |
| — | Last price change | $849,850 | MRED MLS |
| 23 Aug, 2010 | Listed for sale | $849,850 | MRED MLS |
Room Specifics
Total Bedrooms: 4
Bedrooms Above Ground: 4
Bedrooms Below Ground: 0
Dimensions: —
Floor Type: Carpet
Dimensions: —
Floor Type: Carpet
Dimensions: —
Floor Type: Carpet
Full Bathrooms: 5
Bathroom Amenities: Whirlpool,Separate Shower,Double Sink
Bathroom in Basement: 1
Rooms: Den,Eating Area,Foyer,Loft,Recreation Room
Basement Description: Partially Finished,Exterior Access
Other Specifics
| 3 | |
| Concrete Perimeter | |
| Concrete | |
| Deck, Patio | |
| Cul-De-Sac | |
| 697X264X565X210 | |
| Unfinished | |
| Full | |
| Vaulted/Cathedral Ceilings, Bar-Wet | |
| Range, Microwave, Dishwasher, Refrigerator, Washer, Dryer, Disposal | |
| Not in DB | |
| — | |
| — | |
| — | |
| Gas Log, Gas Starter |
Tax History
| Year | Property Taxes |
|---|---|
| 2010 | $20,032 |
Contact Agent
Nearby Similar Homes
Nearby Sold Comparables
Contact Agent
Listing Provided By
Coldwell Banker Residential

