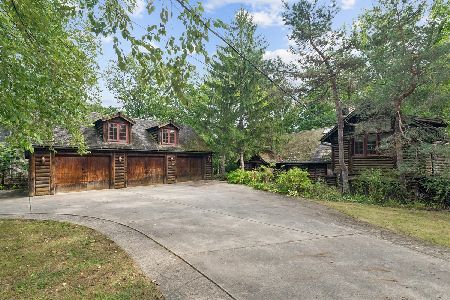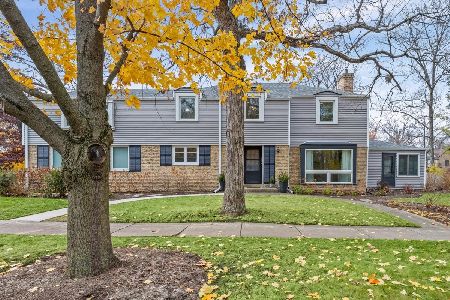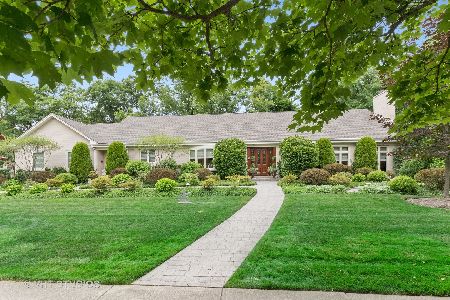416 Ashland Place, Highland Park, Illinois 60035
$376,129
|
Sold
|
|
| Status: | Closed |
| Sqft: | 0 |
| Cost/Sqft: | — |
| Beds: | 3 |
| Baths: | 3 |
| Year Built: | 1927 |
| Property Taxes: | $14,181 |
| Days On Market: | 2657 |
| Lot Size: | 0,22 |
Description
Incredible location!!! Vintage charm abounds in this lovely Ravinia stucco home. House needs some improvements but is priced to consider these restorations. Hardwood floors throughout, formal dining room and living room boast wood beamed ceilings. The living room has its original stone fireplace. The spacious and sunny master bedroom has soaring ceilings and a very large en suite master bathroom. Two more generous size bedrooms and another large bathroom are on the second floor. Property is nestled on a lush and private corner lot across the street from Ravinia. Home has plenty of storage with its full basement, walk-up attic and a two car attached garage. There is tremendous opportunity to make this property your very own at an unbelievable price!!!
Property Specifics
| Single Family | |
| — | |
| — | |
| 1927 | |
| Partial | |
| — | |
| No | |
| 0.22 |
| Lake | |
| — | |
| 0 / Not Applicable | |
| None | |
| Lake Michigan | |
| Public Sewer | |
| 10080674 | |
| 16362140110000 |
Nearby Schools
| NAME: | DISTRICT: | DISTANCE: | |
|---|---|---|---|
|
Grade School
Braeside Elementary School |
112 | — | |
|
Middle School
Edgewood Middle School |
112 | Not in DB | |
|
High School
Highland Park High School |
113 | Not in DB | |
Property History
| DATE: | EVENT: | PRICE: | SOURCE: |
|---|---|---|---|
| 29 Jan, 2019 | Sold | $376,129 | MRED MLS |
| 18 Dec, 2018 | Under contract | $399,900 | MRED MLS |
| — | Last price change | $419,900 | MRED MLS |
| 10 Sep, 2018 | Listed for sale | $419,900 | MRED MLS |
| 4 Oct, 2019 | Sold | $600,000 | MRED MLS |
| 5 Sep, 2019 | Under contract | $699,000 | MRED MLS |
| 31 Jul, 2019 | Listed for sale | $699,000 | MRED MLS |
Room Specifics
Total Bedrooms: 3
Bedrooms Above Ground: 3
Bedrooms Below Ground: 0
Dimensions: —
Floor Type: Hardwood
Dimensions: —
Floor Type: Hardwood
Full Bathrooms: 3
Bathroom Amenities: Separate Shower
Bathroom in Basement: 0
Rooms: Eating Area,Workshop,Storage
Basement Description: Unfinished
Other Specifics
| 2 | |
| — | |
| Concrete | |
| Patio | |
| Corner Lot,Fenced Yard | |
| 116 X 81 X 116 X 80 | |
| Unfinished | |
| Full | |
| Vaulted/Cathedral Ceilings, Skylight(s) | |
| Range, Dishwasher, Washer, Dryer, Disposal | |
| Not in DB | |
| — | |
| — | |
| — | |
| Wood Burning |
Tax History
| Year | Property Taxes |
|---|---|
| 2019 | $14,181 |
| 2019 | $15,645 |
Contact Agent
Nearby Similar Homes
Nearby Sold Comparables
Contact Agent
Listing Provided By
@properties









