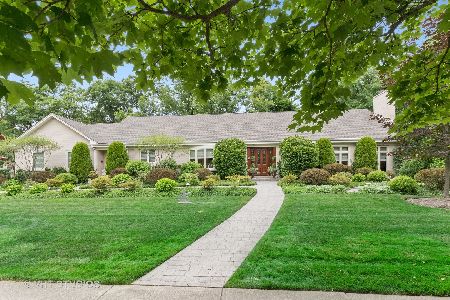416 Ashland Place, Highland Park, Illinois 60035
$600,000
|
Sold
|
|
| Status: | Closed |
| Sqft: | 2,375 |
| Cost/Sqft: | $294 |
| Beds: | 3 |
| Baths: | 3 |
| Year Built: | 1927 |
| Property Taxes: | $15,645 |
| Days On Market: | 2370 |
| Lot Size: | 0,22 |
Description
Totally renovated in 2019! This completely move-in ready home has all the bells & whistles you are looking for. You'll be sure to notice the high-quality finishes & attention to detail throughout. The sparkling kitchen opens to the family room with wood beam ceiling and fireplace. Kitchen includes hand-crafted cabinets, a large center island with built-in microwave, Bertozzoni appliances, Brizo fixtures and fresh antique brass Baldwin hardware. The first floor is completed with a beautiful powder room, a formal dining room, a living room & office space. Upstairs, find a large master suite with built-out master closet and chic master bath with marble tile, soaking tub and huge stand-alone shower. The attached two-car garage leads to a mudroom with cubbies & laundry. Basement will be finished and provides great additional space. Enjoy nights on your own private patio listening to concerts at Ravinia Festival. Also close to train, shopping, beach and the Chicago Botanic Gardens.
Property Specifics
| Single Family | |
| — | |
| Tudor | |
| 1927 | |
| Full | |
| — | |
| No | |
| 0.22 |
| Lake | |
| — | |
| — / — | |
| None | |
| Lake Michigan | |
| Public Sewer | |
| 10469416 | |
| 16362140110000 |
Nearby Schools
| NAME: | DISTRICT: | DISTANCE: | |
|---|---|---|---|
|
Grade School
Braeside Elementary School |
112 | — | |
|
Middle School
Edgewood Middle School |
112 | Not in DB | |
|
High School
Highland Park High School |
113 | Not in DB | |
Property History
| DATE: | EVENT: | PRICE: | SOURCE: |
|---|---|---|---|
| 29 Jan, 2019 | Sold | $376,129 | MRED MLS |
| 18 Dec, 2018 | Under contract | $399,900 | MRED MLS |
| — | Last price change | $419,900 | MRED MLS |
| 10 Sep, 2018 | Listed for sale | $419,900 | MRED MLS |
| 4 Oct, 2019 | Sold | $600,000 | MRED MLS |
| 5 Sep, 2019 | Under contract | $699,000 | MRED MLS |
| 31 Jul, 2019 | Listed for sale | $699,000 | MRED MLS |
Room Specifics
Total Bedrooms: 3
Bedrooms Above Ground: 3
Bedrooms Below Ground: 0
Dimensions: —
Floor Type: Hardwood
Dimensions: —
Floor Type: Hardwood
Full Bathrooms: 3
Bathroom Amenities: Separate Shower,Double Sink,Soaking Tub
Bathroom in Basement: 0
Rooms: Recreation Room,Office
Basement Description: Finished
Other Specifics
| 2 | |
| — | |
| Concrete | |
| Patio | |
| Corner Lot,Fenced Yard | |
| 116 X 81 X 116 X 80 | |
| Unfinished | |
| Full | |
| Vaulted/Cathedral Ceilings, Skylight(s), Hardwood Floors, First Floor Laundry, Walk-In Closet(s) | |
| Range, Microwave, Dishwasher, Refrigerator, Freezer, Washer, Dryer, Disposal, Stainless Steel Appliance(s), Range Hood | |
| Not in DB | |
| — | |
| — | |
| — | |
| Wood Burning |
Tax History
| Year | Property Taxes |
|---|---|
| 2019 | $14,181 |
| 2019 | $15,645 |
Contact Agent
Nearby Similar Homes
Nearby Sold Comparables
Contact Agent
Listing Provided By
Baird & Warner









