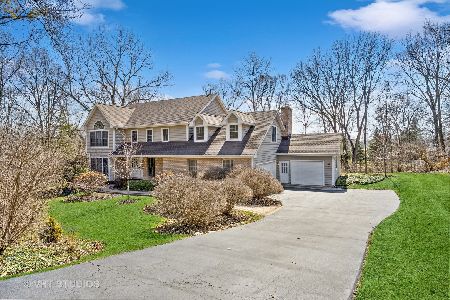2N989 Beith Road, Elburn, Illinois 60119
$535,000
|
Sold
|
|
| Status: | Closed |
| Sqft: | 2,016 |
| Cost/Sqft: | $236 |
| Beds: | 3 |
| Baths: | 3 |
| Year Built: | 1961 |
| Property Taxes: | $8,861 |
| Days On Market: | 618 |
| Lot Size: | 2,47 |
Description
**MULTIPLE OFFERS RECEIVED - FINAL AND BEST DUE SUNDAY MAY 26TH 7:00 PM** Unbelievable private wooded 2.47 acre setting in Elburn with St Charles Schools! A shared drive leads to a beautiful remodeled ranch featuring 3 bedrooms and 2.1 bath. Flowers, foliage and mature trees make a magnificent backdrop to this home and property. This is country living with amenities close in either Elburn or St Charles. Upon entering this home, you will be welcomed with warm wood floors with lots of room for guests to remove shoes and coats. The current owner is using nook for an office space but can be used for a mudroom cabinet to store all those items out of sight. The arched doorways add an elegant architectural feature to the adjoining rooms. The family room is grand with a vaulted beamed ceiling, built in bookcases and an abundance of windows to enjoy both the rear and front landscapes. Entering the kitchen up the couple stairs you will notice the beautifully remodeled floor-plan making cooking and entertaining a breeze! Sit at the island and keep the cook company as they prepare those special feasts or everyday meals. New flooring, lighting, countertops, backsplash and more in today's popular color trends to accentuate a multitude of styles. A remodeled half bath and dining area with coffee/beverage bar add to the entertaining ease this space offers. The split floor-plan gives the owner their privacy with its wall of closets and remodeled bath. Check out the concrete countertop, updated tile and tub, and storage shelves for all those wonderful spa like candles, soaps and lotions you want to have on hand. the other 2 bedrooms share a remodeled bath and this home offers a main floor laundry closet as well. An unfinished basement could be additional space the new owner can customize to their desires. A detached 3 car heated garage is also included in this wonderful property. New well pump 2023, New high efficiency HVAC 2019, roof 10-12 yrs, garage furnace is new. Passive radon system, and RO systems too. Outside has been painted recently. This home has been updated and meticulously maintained for the last 24 years. If space is what you desire...this is it.
Property Specifics
| Single Family | |
| — | |
| — | |
| 1961 | |
| — | |
| — | |
| No | |
| 2.47 |
| Kane | |
| — | |
| — / Not Applicable | |
| — | |
| — | |
| — | |
| 12014655 | |
| 0827476006 |
Property History
| DATE: | EVENT: | PRICE: | SOURCE: |
|---|---|---|---|
| 1 Aug, 2024 | Sold | $535,000 | MRED MLS |
| 26 May, 2024 | Under contract | $475,000 | MRED MLS |
| 23 May, 2024 | Listed for sale | $475,000 | MRED MLS |
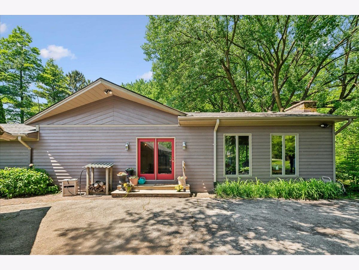
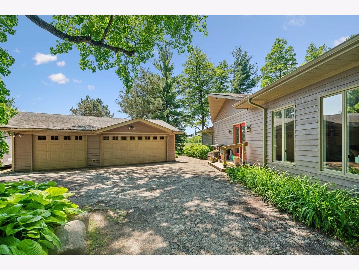
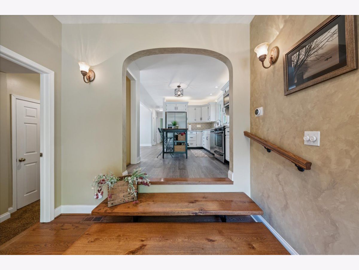
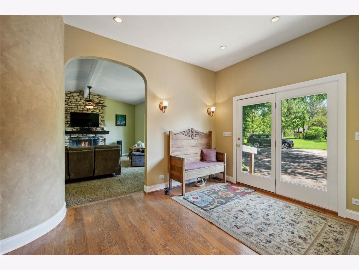
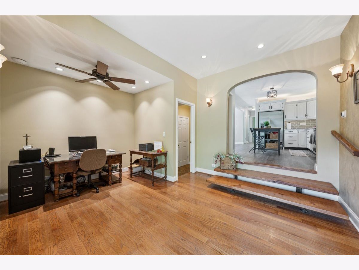
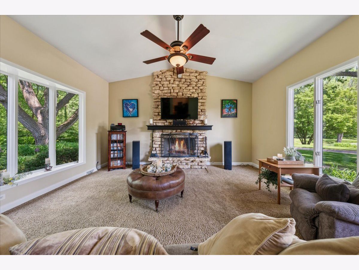
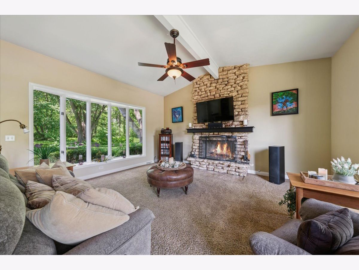
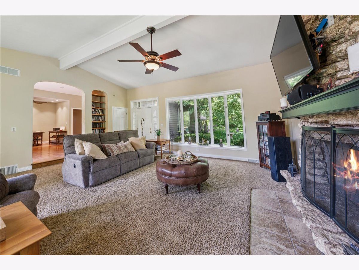
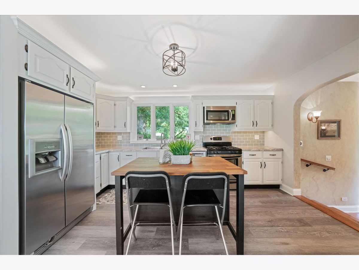
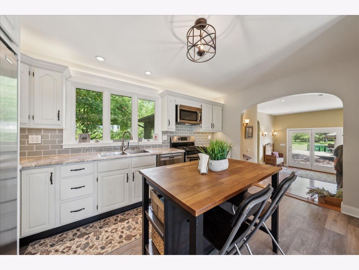
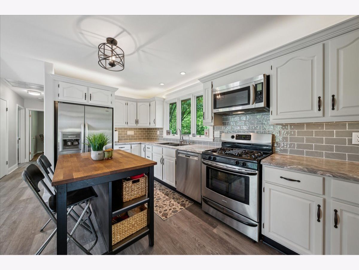
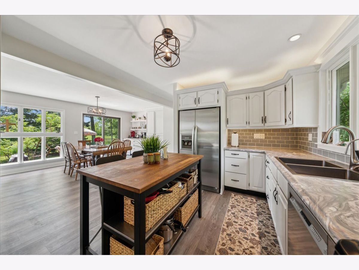
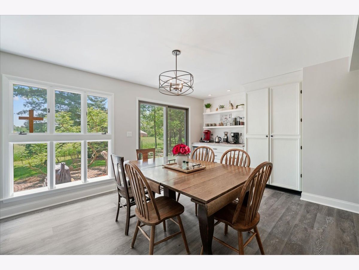
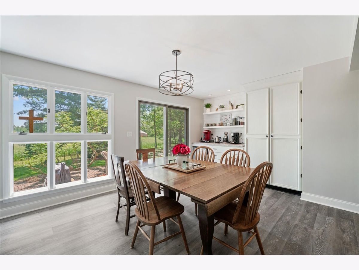
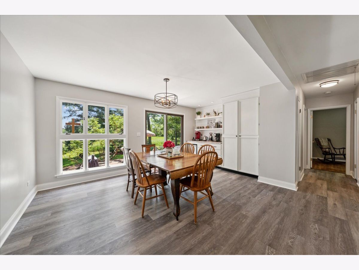
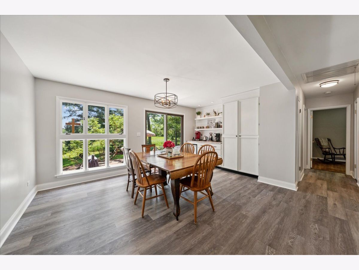
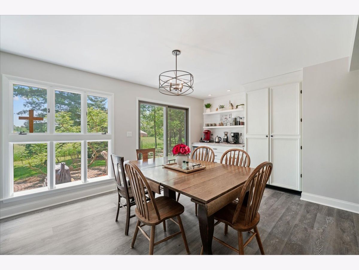
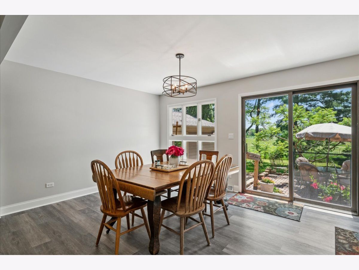
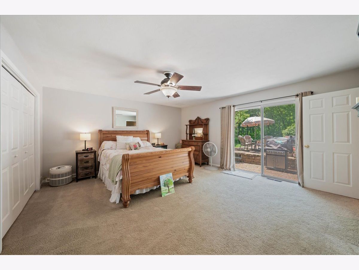
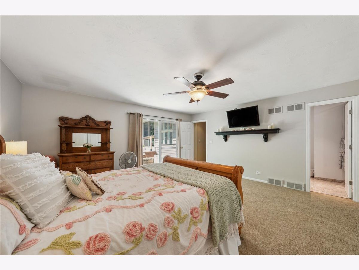
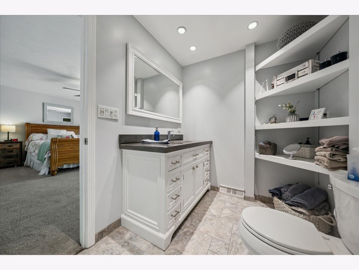
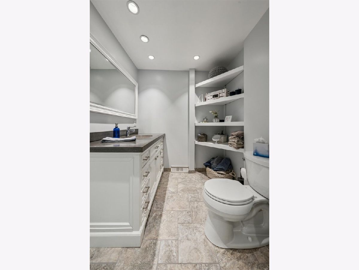
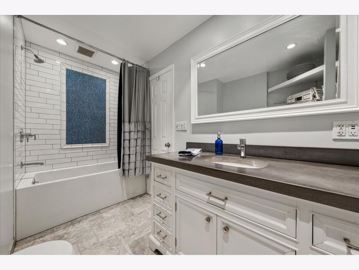
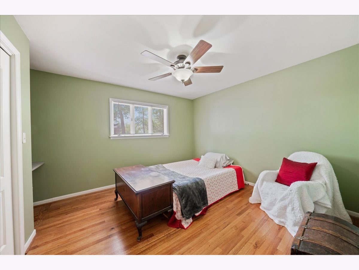
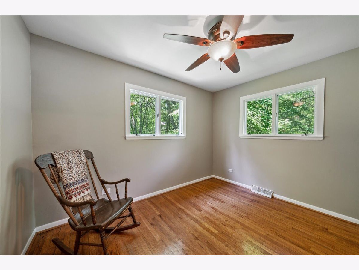
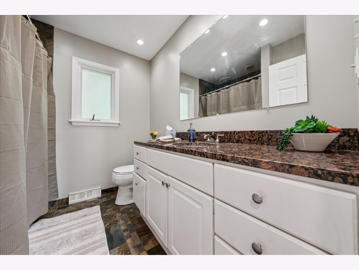
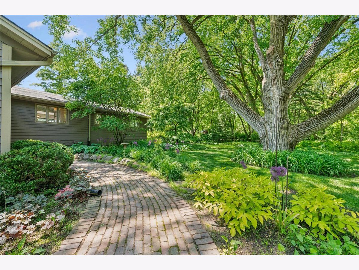
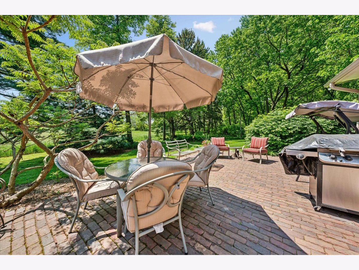
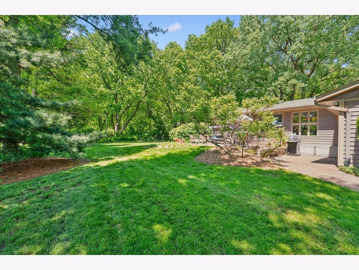
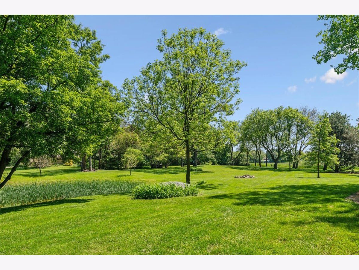
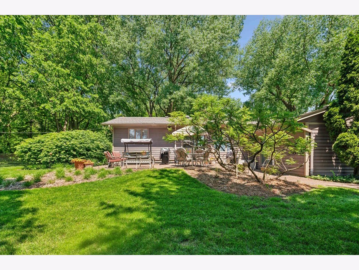
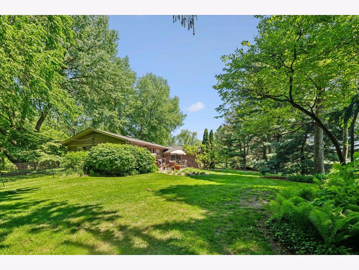
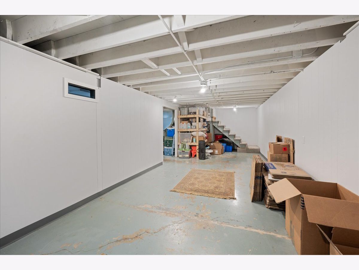
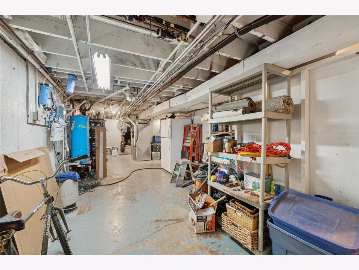
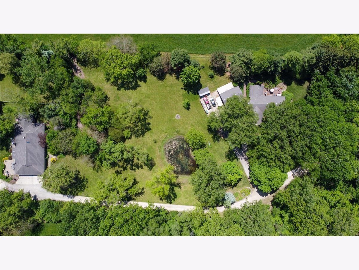
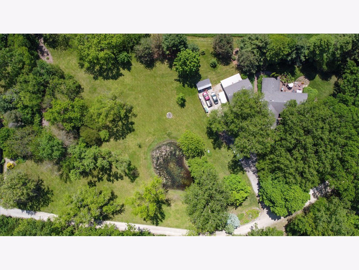
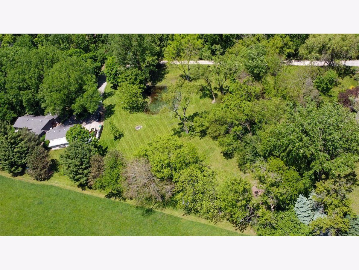
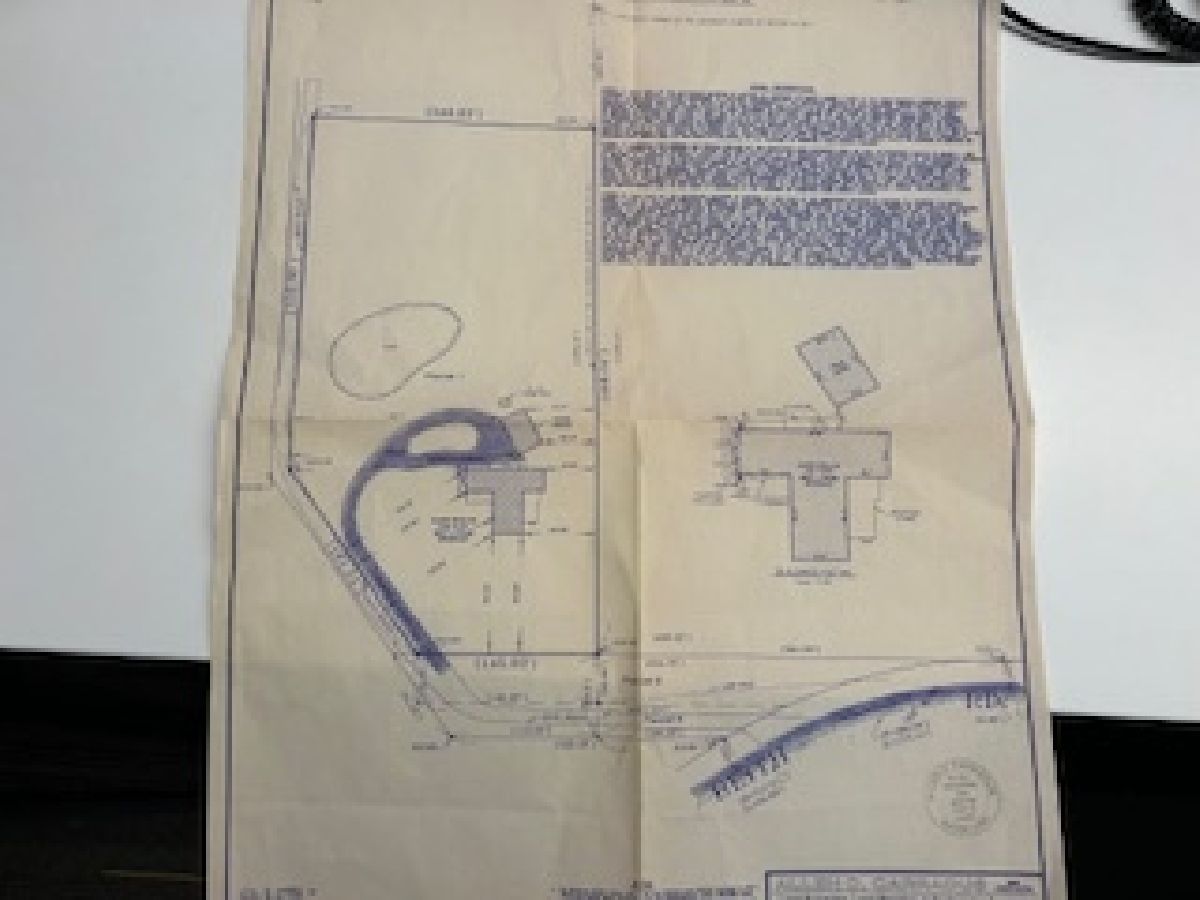
Room Specifics
Total Bedrooms: 3
Bedrooms Above Ground: 3
Bedrooms Below Ground: 0
Dimensions: —
Floor Type: —
Dimensions: —
Floor Type: —
Full Bathrooms: 3
Bathroom Amenities: Soaking Tub
Bathroom in Basement: 0
Rooms: —
Basement Description: Unfinished
Other Specifics
| 3 | |
| — | |
| Gravel | |
| — | |
| — | |
| 107603 | |
| — | |
| — | |
| — | |
| — | |
| Not in DB | |
| — | |
| — | |
| — | |
| — |
Tax History
| Year | Property Taxes |
|---|---|
| 2024 | $8,861 |
Contact Agent
Nearby Similar Homes
Nearby Sold Comparables
Contact Agent
Listing Provided By
Baird & Warner Fox Valley - Geneva


