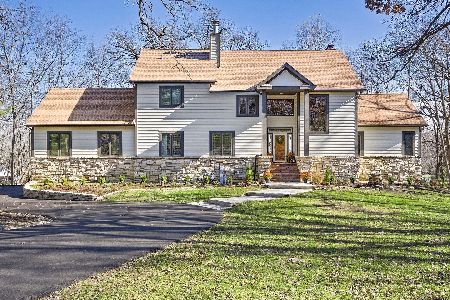41W449 Barlow Drive, Campton Hills, Illinois 60175
$376,900
|
Sold
|
|
| Status: | Closed |
| Sqft: | 3,058 |
| Cost/Sqft: | $123 |
| Beds: | 3 |
| Baths: | 4 |
| Year Built: | 1989 |
| Property Taxes: | $10,347 |
| Days On Market: | 2415 |
| Lot Size: | 2,15 |
Description
Enjoy the quiet of country, wooded living yet minutes from shopping/restaurants/entertainment! Located on a cul-de-sac w/2.3 wooded acres w/5000 gallon Koi Pond, cascading water fall & incredible wildlife, deer, birds, etc. Featured property on the Pond Tours since 2005 after prof installed 13 level water-feature by Aquascapes, Inc. Large wrap around deck w/ an upper, private deck off master BR & 2 cedar staircases. Many large windows perfect for woodland views & cascading sunlight w/cathedral ceiling & skylights. Open plan with double-sided wood-burning fireplace in LR & kit w/granite. 2 spacious BRs upstairs, full bath & master bath w/jacuzzi tub & separate shower. Large 2 person office w/built-in desks/shelves. Extra space in finished basement w/ 3rd BR, full bath & laundry room. Uniquely crafted home set among gorgeous nature is perfect for entertaining inside & appreciating the outdoors with gardening, wood-working, hiking & the peace & solitude of nature.
Property Specifics
| Single Family | |
| — | |
| Contemporary | |
| 1989 | |
| Full | |
| — | |
| No | |
| 2.15 |
| Kane | |
| Barlow Woods | |
| 0 / Not Applicable | |
| None | |
| Private Well | |
| Septic-Private | |
| 10414955 | |
| 0827200026 |
Nearby Schools
| NAME: | DISTRICT: | DISTANCE: | |
|---|---|---|---|
|
Grade School
Wasco Elementary School |
303 | — | |
|
Middle School
Thompson Middle School |
303 | Not in DB | |
|
High School
St Charles North High School |
303 | Not in DB | |
Property History
| DATE: | EVENT: | PRICE: | SOURCE: |
|---|---|---|---|
| 22 May, 2020 | Sold | $376,900 | MRED MLS |
| 4 Mar, 2020 | Under contract | $376,900 | MRED MLS |
| — | Last price change | $378,900 | MRED MLS |
| 13 Jun, 2019 | Listed for sale | $403,000 | MRED MLS |
Room Specifics
Total Bedrooms: 4
Bedrooms Above Ground: 3
Bedrooms Below Ground: 1
Dimensions: —
Floor Type: Ceramic Tile
Dimensions: —
Floor Type: Carpet
Dimensions: —
Floor Type: Carpet
Full Bathrooms: 4
Bathroom Amenities: —
Bathroom in Basement: 1
Rooms: No additional rooms
Basement Description: Finished
Other Specifics
| 2 | |
| Block | |
| Asphalt | |
| Balcony, Deck, Porch | |
| Cul-De-Sac,Pond(s),Stream(s),Wooded | |
| 2.1547 | |
| — | |
| Full | |
| Vaulted/Cathedral Ceilings, Skylight(s), Hardwood Floors, First Floor Bedroom | |
| Range, Microwave, Dishwasher, High End Refrigerator, Washer, Dryer, Disposal, Stainless Steel Appliance(s), Range Hood | |
| Not in DB | |
| Park, Horse-Riding Trails, Lake, Street Paved | |
| — | |
| — | |
| Double Sided, Wood Burning, Attached Fireplace Doors/Screen, Gas Log |
Tax History
| Year | Property Taxes |
|---|---|
| 2020 | $10,347 |
Contact Agent
Nearby Similar Homes
Nearby Sold Comparables
Contact Agent
Listing Provided By
Circle One Realty





