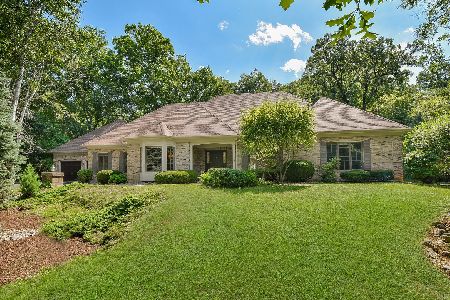41W485 Bowgren Drive, Elburn, Illinois 60119
$649,000
|
Sold
|
|
| Status: | Closed |
| Sqft: | 4,640 |
| Cost/Sqft: | $147 |
| Beds: | 5 |
| Baths: | 5 |
| Year Built: | 2005 |
| Property Taxes: | $28,239 |
| Days On Market: | 3627 |
| Lot Size: | 4,09 |
Description
ABSOLUTELY STUNNING 5 BEDROOM 4.5 BATH 4 CAR GARAGE**OVER 4 ACRES ON A CUL-DE-SAC OVERLOOKING FOREST PRESERVE**BRAZILIAN CHERRY WOOD FLOORING**BEAUTIFUL CURVED STAIRCASE**HUGE GOURMET KITCHEN**STAINLESS STEEL APPLIANCES**FULL FINISHED WALK-OUT BASEMENT OFFERS AN ADDITIONAL 2331 SQ FT OF LIVING SPACE**WET-BAR**IN-GROUND POOL**SOLD AS IS**AT CLOSING BUYER PAYS $300.00 PROCESSING FEE TO OFFER SUBMISSION**
Property Specifics
| Single Family | |
| — | |
| Traditional | |
| 2005 | |
| Full,Walkout | |
| CUSTOM | |
| No | |
| 4.09 |
| Kane | |
| Sunset Villa Estates | |
| 0 / Not Applicable | |
| None | |
| Private Well | |
| Septic-Private | |
| 09146030 | |
| 0834252003 |
Nearby Schools
| NAME: | DISTRICT: | DISTANCE: | |
|---|---|---|---|
|
Grade School
Wasco Elementary School |
303 | — | |
|
Middle School
Thompson Middle School |
303 | Not in DB | |
|
High School
St Charles North High School |
303 | Not in DB | |
Property History
| DATE: | EVENT: | PRICE: | SOURCE: |
|---|---|---|---|
| 8 Sep, 2016 | Sold | $649,000 | MRED MLS |
| 9 Aug, 2016 | Under contract | $679,900 | MRED MLS |
| — | Last price change | $694,900 | MRED MLS |
| 22 Feb, 2016 | Listed for sale | $735,000 | MRED MLS |
Room Specifics
Total Bedrooms: 5
Bedrooms Above Ground: 5
Bedrooms Below Ground: 0
Dimensions: —
Floor Type: Carpet
Dimensions: —
Floor Type: Carpet
Dimensions: —
Floor Type: Carpet
Dimensions: —
Floor Type: —
Full Bathrooms: 5
Bathroom Amenities: Whirlpool,Separate Shower,Double Sink
Bathroom in Basement: 1
Rooms: Bedroom 5,Eating Area,Foyer,Game Room,Library,Media Room,Pantry,Recreation Room,Sitting Room
Basement Description: Finished
Other Specifics
| 4 | |
| Concrete Perimeter | |
| Asphalt,Circular | |
| Deck, Patio, In Ground Pool | |
| Cul-De-Sac,Forest Preserve Adjacent,Wooded | |
| 4.09 ACRES | |
| Unfinished | |
| Full | |
| Vaulted/Cathedral Ceilings, Bar-Wet | |
| Double Oven, Microwave, Dishwasher, Refrigerator, Bar Fridge | |
| Not in DB | |
| Pool, Street Paved | |
| — | |
| — | |
| Double Sided, Gas Starter |
Tax History
| Year | Property Taxes |
|---|---|
| 2016 | $28,239 |
Contact Agent
Nearby Similar Homes
Nearby Sold Comparables
Contact Agent
Listing Provided By
Results Realty Illinois, Inc





