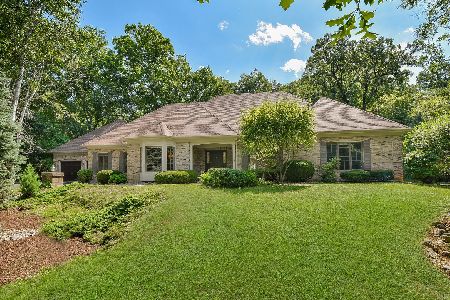Lot 28 Bowgren Circle, Elburn, Illinois 60119
$917,386
|
Sold
|
|
| Status: | Closed |
| Sqft: | 0 |
| Cost/Sqft: | — |
| Beds: | 5 |
| Baths: | 5 |
| Year Built: | 2008 |
| Property Taxes: | $0 |
| Days On Market: | 6614 |
| Lot Size: | 1,22 |
Description
Another beauty by award-winning Didier Custom Homes! Signature features include elegant stone/cedar elevation, flexible family-friendly plan & magnificent trim & finish detail. Generous room sizes, full english bsmt & 2nd flr bonus rm allow room to roam & expand. The wooded 1.22acre lot & nearby Headwaters Conserve area offer peaceful country feel, yet St. Charles town & schools are only minutes away - train too!
Property Specifics
| Single Family | |
| — | |
| Cottage | |
| 2008 | |
| Full,English | |
| CUSTOM | |
| No | |
| 1.22 |
| Kane | |
| — | |
| 0 / Not Applicable | |
| None | |
| Private Well | |
| Septic-Private | |
| 06754993 | |
| 0834129001 |
Nearby Schools
| NAME: | DISTRICT: | DISTANCE: | |
|---|---|---|---|
|
Grade School
Wasco Elementary School |
303 | — | |
|
Middle School
Thompson Middle School |
303 | Not in DB | |
|
High School
St Charles North High School |
303 | Not in DB | |
Property History
| DATE: | EVENT: | PRICE: | SOURCE: |
|---|---|---|---|
| 3 Sep, 2008 | Sold | $917,386 | MRED MLS |
| 19 Dec, 2007 | Under contract | $885,000 | MRED MLS |
| 18 Dec, 2007 | Listed for sale | $885,000 | MRED MLS |
Room Specifics
Total Bedrooms: 5
Bedrooms Above Ground: 5
Bedrooms Below Ground: 0
Dimensions: —
Floor Type: —
Dimensions: —
Floor Type: —
Dimensions: —
Floor Type: —
Dimensions: —
Floor Type: —
Full Bathrooms: 5
Bathroom Amenities: Whirlpool,Separate Shower,Double Sink
Bathroom in Basement: 0
Rooms: Bedroom 5,Breakfast Room,Sitting Room,Utility Room-1st Floor,Utility Room-2nd Floor
Basement Description: —
Other Specifics
| 3 | |
| Concrete Perimeter | |
| — | |
| — | |
| Corner Lot,Wooded | |
| 149X305X162X323 | |
| — | |
| Full | |
| Vaulted/Cathedral Ceilings, Bar-Dry, First Floor Bedroom | |
| Double Oven, Range, Microwave, Dishwasher, Refrigerator | |
| Not in DB | |
| Horse-Riding Trails, Street Paved | |
| — | |
| — | |
| Wood Burning, Gas Starter |
Tax History
| Year | Property Taxes |
|---|
Contact Agent
Nearby Similar Homes
Nearby Sold Comparables
Contact Agent
Listing Provided By
Keller Williams Fox Valley Realty





