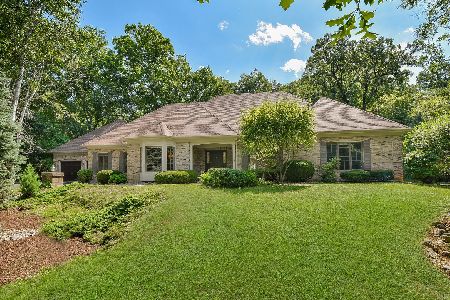41W809 Bowgren Drive, Campton Hills, Illinois 60119
$407,500
|
Sold
|
|
| Status: | Closed |
| Sqft: | 3,188 |
| Cost/Sqft: | $138 |
| Beds: | 4 |
| Baths: | 3 |
| Year Built: | 1988 |
| Property Taxes: | $10,878 |
| Days On Market: | 2172 |
| Lot Size: | 1,28 |
Description
**Award-winning St. Charles Schools** Gorgeous, meticulously maintained, freshly painted home set on private 1-1/4 acre lot just minutes from Geneva, St. Charles, Elburn and the LaFox train station. This spacious home is perfect for families and entertaining. An inviting 2-story foyer welcomes you to a large yet cozy family room with gorgeous hardwood floors and floor-to-ceiling brick fireplace. Lots of windows flood this home with light! There is even more space in separate living and dining rooms, plus a first-floor den. Large eat-in kitchen has new stainless appliances, granite counter tops and generous island with 6-burner stove. Upstairs you are greeted by a large master bedroom featuring cathedral ceiling, sitting area, fireplace and large walk in closet. Updated master bathroom has quartz counters with his and her sinks, large soaking tub, separate walk-in shower and a separate vanity area. Three additional upstairs bedrooms with large closets, an updated hall bath round and hardwood flooring round out the 2nd floor. All bedrooms have ceiling fans. Finished basement offers more living space with home theater and rec rooms, and lots of additional storage space. Large 3-car garage has utility sink. Enjoy time outdoors on your expansive, private deck with professionally landscaped yard surrounded by mature trees. Roof, gutters, asphalt driveway, and paver sidewalk all replaced 5 years ago. Welcome home to your private, country retreat!
Property Specifics
| Single Family | |
| — | |
| Georgian | |
| 1988 | |
| Full | |
| — | |
| No | |
| 1.28 |
| Kane | |
| — | |
| — / Not Applicable | |
| None | |
| Private Well | |
| Septic-Mechanical | |
| 10638317 | |
| 0834128001 |
Nearby Schools
| NAME: | DISTRICT: | DISTANCE: | |
|---|---|---|---|
|
Grade School
Wasco Elementary School |
303 | — | |
|
Middle School
Thompson Middle School |
303 | Not in DB | |
|
High School
St Charles North High School |
303 | Not in DB | |
Property History
| DATE: | EVENT: | PRICE: | SOURCE: |
|---|---|---|---|
| 13 Jul, 2020 | Sold | $407,500 | MRED MLS |
| 27 May, 2020 | Under contract | $439,900 | MRED MLS |
| 15 Feb, 2020 | Listed for sale | $439,900 | MRED MLS |
Room Specifics
Total Bedrooms: 4
Bedrooms Above Ground: 4
Bedrooms Below Ground: 0
Dimensions: —
Floor Type: Carpet
Dimensions: —
Floor Type: Carpet
Dimensions: —
Floor Type: Carpet
Full Bathrooms: 3
Bathroom Amenities: —
Bathroom in Basement: 0
Rooms: Den
Basement Description: Finished
Other Specifics
| 3 | |
| — | |
| — | |
| Deck, Invisible Fence | |
| — | |
| 126X339X209X337 | |
| — | |
| Full | |
| — | |
| Range, Microwave, Dishwasher, Refrigerator | |
| Not in DB | |
| — | |
| — | |
| — | |
| — |
Tax History
| Year | Property Taxes |
|---|---|
| 2020 | $10,878 |
Contact Agent
Nearby Similar Homes
Nearby Sold Comparables
Contact Agent
Listing Provided By
Grandview Realty, LLC





