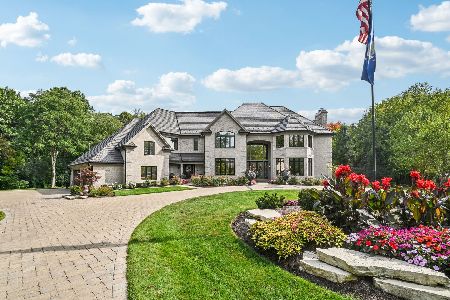41W660 Fox Bend Drive, St Charles, Illinois 60175
$483,000
|
Sold
|
|
| Status: | Closed |
| Sqft: | 2,568 |
| Cost/Sqft: | $175 |
| Beds: | 4 |
| Baths: | 3 |
| Year Built: | 1991 |
| Property Taxes: | $8,511 |
| Days On Market: | 1324 |
| Lot Size: | 1,26 |
Description
The best of country living! Enjoy peace, quiet & views in this stunning 2-Story on 1.26 acres. Owner have created a true haven: exceptional landscaping, pond - wildlife & gorgeous views. Quaint wraparound porch for lazy Sundays & incredible sunsets. Inside enjoy the functional floorplan: large Living Room - open to formal Dining Room. Updated Kitchen with quartz countertops, large center island - open to the generous Family Room with fireplace & backyard views. Incredibly spacious Master Suite with multiple walk-in closets (one is plumbed for alternate laundry connections) & sitting area & Master Bathroom. 3 other bedrooms on the second floor, as well as an updated hall bathroom. Open layout in the finished basement - Media/Sitting area, Game table area open to lounge with bar. Exercise room, plus storage/mechanicals areas. Large 3-Car Garage with storage. Must see!! 34+ Page eBrochure.
Property Specifics
| Single Family | |
| — | |
| — | |
| 1991 | |
| — | |
| CUSTOM | |
| No | |
| 1.26 |
| Kane | |
| Silver Glen Meadows | |
| — / Not Applicable | |
| — | |
| — | |
| — | |
| 11436520 | |
| 0803376004 |
Nearby Schools
| NAME: | DISTRICT: | DISTANCE: | |
|---|---|---|---|
|
Grade School
Wasco Elementary School |
303 | — | |
|
Middle School
Thompson Middle School |
303 | Not in DB | |
|
High School
St Charles North High School |
303 | Not in DB | |
Property History
| DATE: | EVENT: | PRICE: | SOURCE: |
|---|---|---|---|
| 27 May, 2010 | Sold | $377,500 | MRED MLS |
| 17 Apr, 2010 | Under contract | $398,000 | MRED MLS |
| — | Last price change | $417,000 | MRED MLS |
| 22 Jan, 2010 | Listed for sale | $417,000 | MRED MLS |
| 2 Aug, 2022 | Sold | $483,000 | MRED MLS |
| 19 Jun, 2022 | Under contract | $449,900 | MRED MLS |
| 15 Jun, 2022 | Listed for sale | $449,900 | MRED MLS |
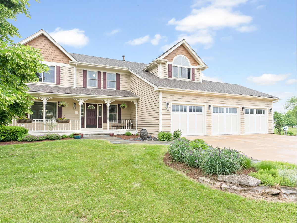
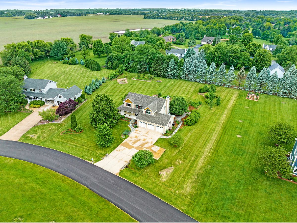
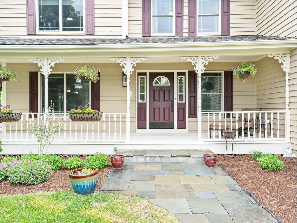
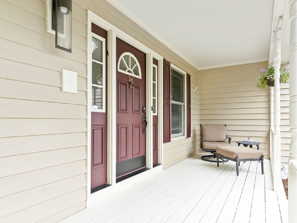
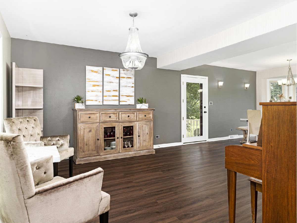
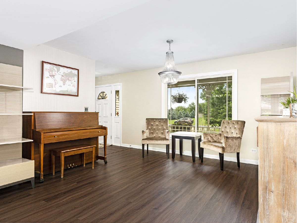
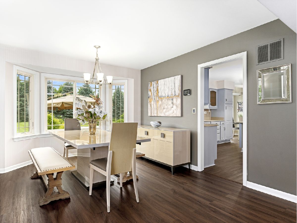
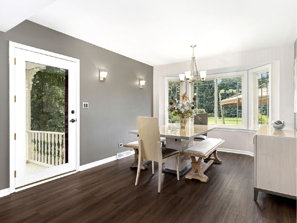
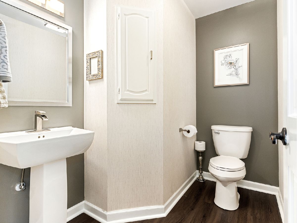
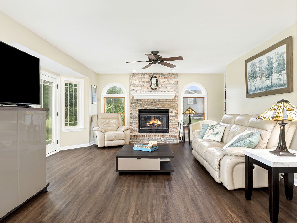
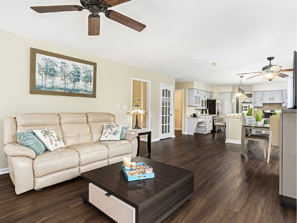
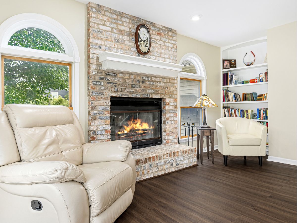
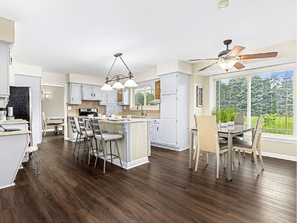
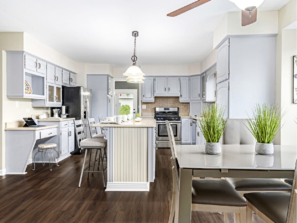
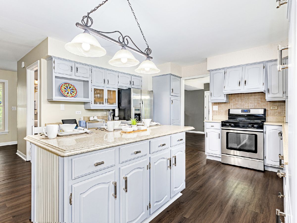
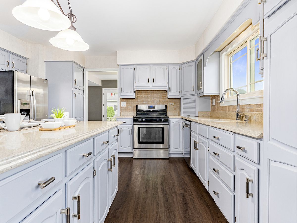
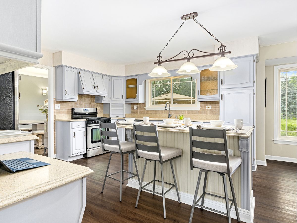
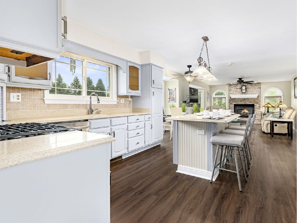
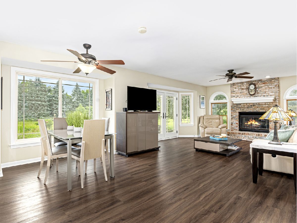
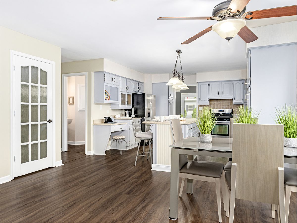
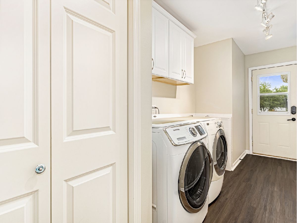
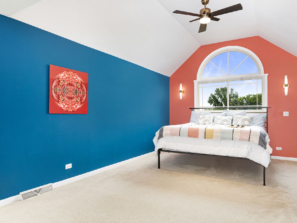
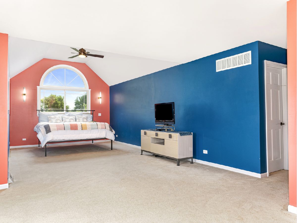
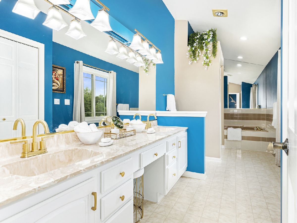
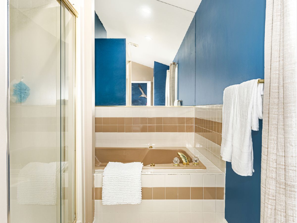
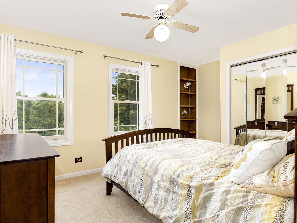
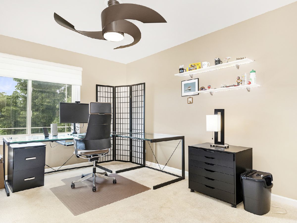
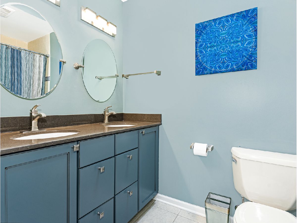
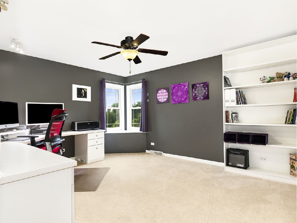
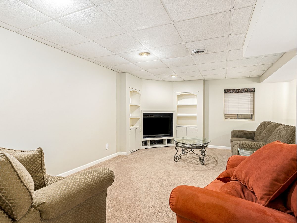
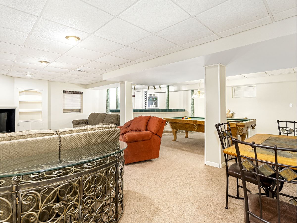
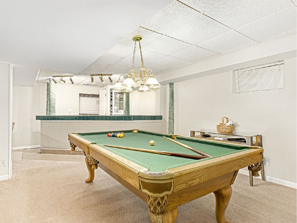
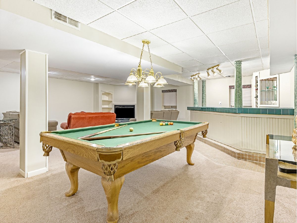
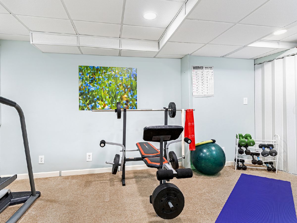
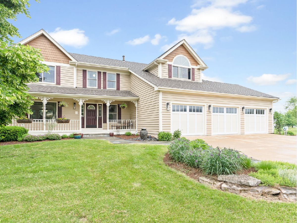
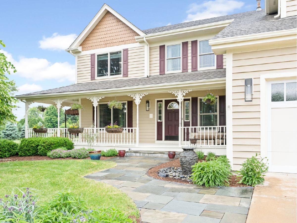
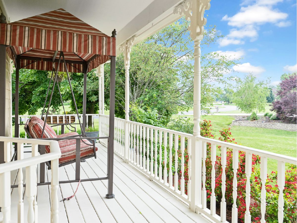
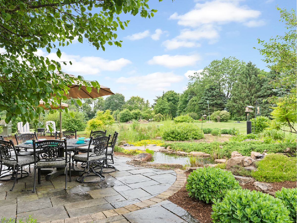
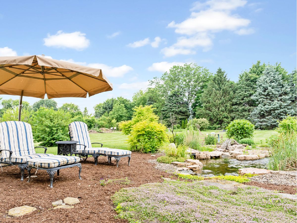
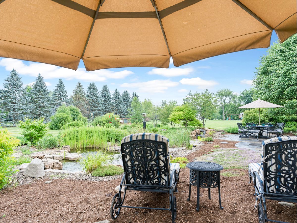
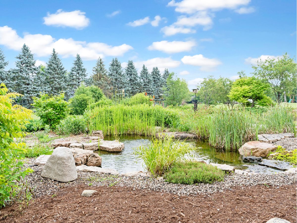
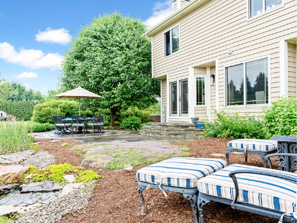
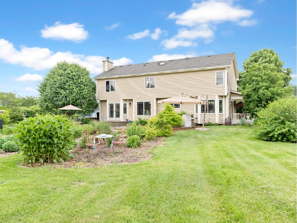
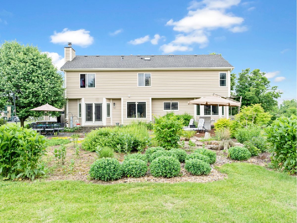
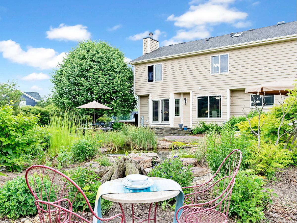
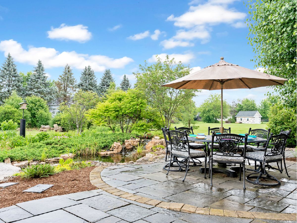
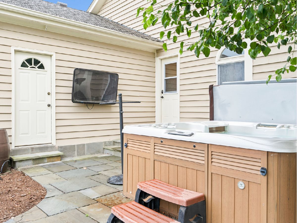
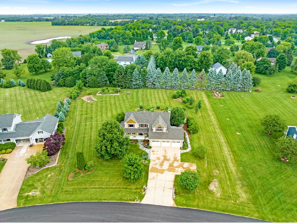
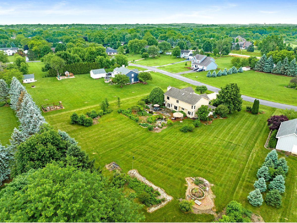
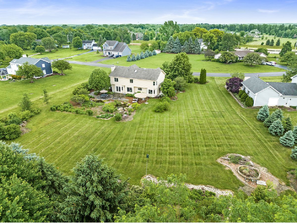
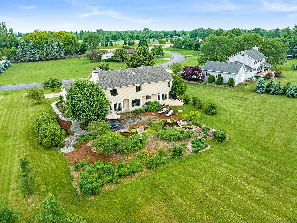
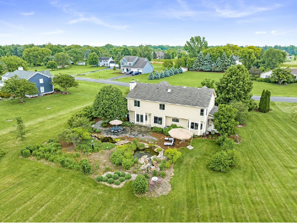
Room Specifics
Total Bedrooms: 4
Bedrooms Above Ground: 4
Bedrooms Below Ground: 0
Dimensions: —
Floor Type: —
Dimensions: —
Floor Type: —
Dimensions: —
Floor Type: —
Full Bathrooms: 3
Bathroom Amenities: Whirlpool,Separate Shower,Double Sink
Bathroom in Basement: 0
Rooms: —
Basement Description: Finished
Other Specifics
| 3 | |
| — | |
| Concrete | |
| — | |
| — | |
| 195X269X239X259 | |
| — | |
| — | |
| — | |
| — | |
| Not in DB | |
| — | |
| — | |
| — | |
| — |
Tax History
| Year | Property Taxes |
|---|---|
| 2010 | $7,161 |
| 2022 | $8,511 |
Contact Agent
Nearby Sold Comparables
Contact Agent
Listing Provided By
RE/MAX All Pro - St Charles

