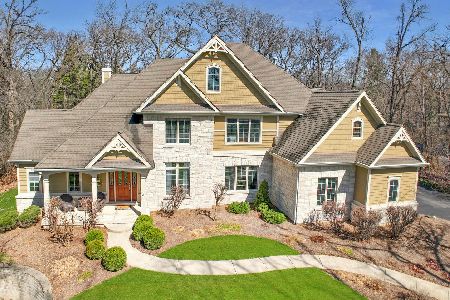41W741 Townhall Road, Elburn, Illinois 60119
$385,000
|
Sold
|
|
| Status: | Closed |
| Sqft: | 2,594 |
| Cost/Sqft: | $145 |
| Beds: | 4 |
| Baths: | 4 |
| Year Built: | 1979 |
| Property Taxes: | $8,786 |
| Days On Market: | 2471 |
| Lot Size: | 2,68 |
Description
Tucked away on a quiet dead end street, this lovely ranch home offers the peace of country living and the convenience of Randall Road shopping. With over 4000 sf of living space and 2.7 acres you have room to roam both indoors and out. Enjoy your woodburning fireplace from the spacious living room or the adjacent dining room. With a two 3 panel sliding glass doors, there is an incredible amount of natural light in this living space. Or, have your family gatherings in the kitchen/great room with another wood burning fireplace and three more sliding glass doors! All five of the sliding glass doors open to a wrap around deck overlooking the yard and wooded areas. Don't be surprised to see deer and fox (and the occasional turtle) sharing the serenity of your neighborhood. With 3 bedrooms and 2.5 baths on the main level and a bedroom and full bath in the finished walkout basement, this is an ideal setup for hosting guests or just spreading out over separate living spaces. Zoned for horses.
Property Specifics
| Single Family | |
| — | |
| Ranch | |
| 1979 | |
| Full,Walkout | |
| CUSTOM | |
| No | |
| 2.68 |
| Kane | |
| — | |
| 0 / Not Applicable | |
| None | |
| Private Well | |
| Septic-Private | |
| 10363998 | |
| 0827376005 |
Nearby Schools
| NAME: | DISTRICT: | DISTANCE: | |
|---|---|---|---|
|
Grade School
Wasco Elementary School |
303 | — | |
|
Middle School
Haines Middle School |
303 | Not in DB | |
|
High School
St Charles North High School |
303 | Not in DB | |
Property History
| DATE: | EVENT: | PRICE: | SOURCE: |
|---|---|---|---|
| 25 Jul, 2011 | Sold | $275,000 | MRED MLS |
| 10 May, 2011 | Under contract | $300,000 | MRED MLS |
| 19 Apr, 2011 | Listed for sale | $300,000 | MRED MLS |
| 28 Jun, 2019 | Sold | $385,000 | MRED MLS |
| 21 May, 2019 | Under contract | $374,900 | MRED MLS |
| — | Last price change | $389,000 | MRED MLS |
| 29 Apr, 2019 | Listed for sale | $389,000 | MRED MLS |
Room Specifics
Total Bedrooms: 4
Bedrooms Above Ground: 4
Bedrooms Below Ground: 0
Dimensions: —
Floor Type: Carpet
Dimensions: —
Floor Type: Carpet
Dimensions: —
Floor Type: Carpet
Full Bathrooms: 4
Bathroom Amenities: —
Bathroom in Basement: 1
Rooms: Screened Porch,Workshop,Recreation Room
Basement Description: Finished
Other Specifics
| 2 | |
| Concrete Perimeter | |
| Asphalt | |
| Deck, Patio, Porch Screened, Screened Deck, Fire Pit, Workshop | |
| Horses Allowed,Wooded | |
| 200X434X136X350X312 | |
| Full,Unfinished | |
| Full | |
| Vaulted/Cathedral Ceilings, Hardwood Floors, Wood Laminate Floors, First Floor Bedroom, First Floor Laundry, First Floor Full Bath | |
| Double Oven, Dishwasher, Refrigerator, Washer, Dryer | |
| Not in DB | |
| Street Paved | |
| — | |
| — | |
| Wood Burning, Attached Fireplace Doors/Screen |
Tax History
| Year | Property Taxes |
|---|---|
| 2011 | $7,340 |
| 2019 | $8,786 |
Contact Agent
Nearby Similar Homes
Nearby Sold Comparables
Contact Agent
Listing Provided By
eXp Realty, LLC





