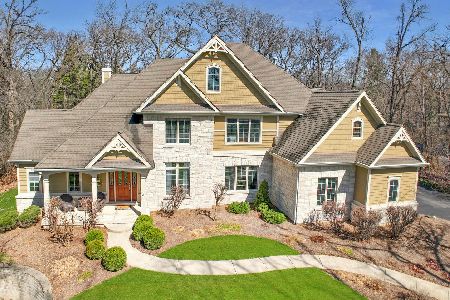41W741 Townhall Road, Elburn, Illinois 60119
$275,000
|
Sold
|
|
| Status: | Closed |
| Sqft: | 2,594 |
| Cost/Sqft: | $116 |
| Beds: | 3 |
| Baths: | 3 |
| Year Built: | 1979 |
| Property Taxes: | $7,340 |
| Days On Market: | 5403 |
| Lot Size: | 2,68 |
Description
Georgeous Mature Landscaped lot just under 3 acres! HORSES allowed! Barn/shed can be used for storage/hobbyist/horses. Walkout Ranch w/wrap around deck overlooks private yard. Kitchen opens up to family room w/vaulted ceilings, HW flrs & FP. Living & dining room opens up to wrap around deck.Screened porch. 3 large bedrooms. Full walk out lower level partially finished! Home sold AS-IS. HWA included.
Property Specifics
| Single Family | |
| — | |
| Ranch | |
| 1979 | |
| Full,Walkout | |
| CUSTOM | |
| No | |
| 2.68 |
| Kane | |
| — | |
| 0 / Not Applicable | |
| None | |
| Private Well | |
| Septic-Private | |
| 07784383 | |
| 0827376005 |
Nearby Schools
| NAME: | DISTRICT: | DISTANCE: | |
|---|---|---|---|
|
Grade School
Wasco Elementary School |
303 | — | |
|
Middle School
Haines Middle School |
303 | Not in DB | |
|
High School
St Charles North High School |
303 | Not in DB | |
Property History
| DATE: | EVENT: | PRICE: | SOURCE: |
|---|---|---|---|
| 25 Jul, 2011 | Sold | $275,000 | MRED MLS |
| 10 May, 2011 | Under contract | $300,000 | MRED MLS |
| 19 Apr, 2011 | Listed for sale | $300,000 | MRED MLS |
| 28 Jun, 2019 | Sold | $385,000 | MRED MLS |
| 21 May, 2019 | Under contract | $374,900 | MRED MLS |
| — | Last price change | $389,000 | MRED MLS |
| 29 Apr, 2019 | Listed for sale | $389,000 | MRED MLS |
Room Specifics
Total Bedrooms: 3
Bedrooms Above Ground: 3
Bedrooms Below Ground: 0
Dimensions: —
Floor Type: Carpet
Dimensions: —
Floor Type: Carpet
Full Bathrooms: 3
Bathroom Amenities: —
Bathroom in Basement: 0
Rooms: Screened Porch,Workshop
Basement Description: Partially Finished
Other Specifics
| 2 | |
| Concrete Perimeter | |
| Asphalt | |
| Deck, Patio, Porch Screened, Above Ground Pool | |
| Horses Allowed,Wooded | |
| 200X434X136X350X312 | |
| Full,Unfinished | |
| Full | |
| Vaulted/Cathedral Ceilings, Hardwood Floors, First Floor Bedroom, First Floor Laundry, First Floor Full Bath | |
| Double Oven, Dishwasher, Refrigerator, Washer, Dryer | |
| Not in DB | |
| Street Paved | |
| — | |
| — | |
| Wood Burning, Attached Fireplace Doors/Screen |
Tax History
| Year | Property Taxes |
|---|---|
| 2011 | $7,340 |
| 2019 | $8,786 |
Contact Agent
Nearby Similar Homes
Nearby Sold Comparables
Contact Agent
Listing Provided By
Coldwell Banker Residential





