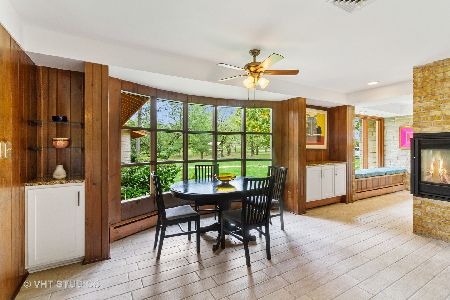420 Ridge Road, Mchenry, Illinois 60050
$390,000
|
Sold
|
|
| Status: | Closed |
| Sqft: | 2,743 |
| Cost/Sqft: | $155 |
| Beds: | 5 |
| Baths: | 6 |
| Year Built: | 1974 |
| Property Taxes: | $11,696 |
| Days On Market: | 3774 |
| Lot Size: | 5,40 |
Description
Custom Brick Ranch on 5.4 Professionally Landscaped Acres 700' Off Road For Your Privacy. Gleaming Hardwood Floors, Pella Windows Throughout, Formal Living & Dining Rooms, Large Family Room that leads to Screen Porch. Spacious Gourmet Kitchen, Walk-Out Basement with Wet Bar, Workshop and Fireplace for all your Entertaining. Plus 5th Bedroom in Walk-Out Basement. Zoned Heating, 2 Newer Lenox Furnaces. Oversized Attached Heated 2 Car Garage. PLUS A MECHANICS DREAM...34x80 Detached Garage with Loft Area, 1/2 Bathroom, Slope Sink, 2 (240) Hook-ups for Welding, Natural Gas and Water, Heated, 8' Overhead Doors, Room to Park 8 Cars Plus Storage! 200 Amp Service-Separate Panel for Garage, Fully Illuminated w/Fluorescent Lighting by Zone, Inside and Outside Water Spigots, 2 Sets of Cabinets and Work Benches, Outside Security Lights, Ceiling Fans, Fully Guttered w/Leaf Guards. Loft Area with Balcony, Recessed Lighting, Great for a Game Room or Man Cave. Horses Allowed, Unlimited Possibilities!
Property Specifics
| Single Family | |
| — | |
| Ranch | |
| 1974 | |
| Full | |
| CUSTOM RANCH | |
| No | |
| 5.4 |
| Mc Henry | |
| White Oak Ridge | |
| 0 / Not Applicable | |
| None | |
| Private Well | |
| Septic-Private | |
| 09041913 | |
| 0931400008 |
Nearby Schools
| NAME: | DISTRICT: | DISTANCE: | |
|---|---|---|---|
|
Grade School
Valley View Elementary School |
15 | — | |
|
Middle School
Parkland Middle School |
15 | Not in DB | |
|
High School
Mchenry High School-west Campus |
156 | Not in DB | |
Property History
| DATE: | EVENT: | PRICE: | SOURCE: |
|---|---|---|---|
| 9 May, 2016 | Sold | $390,000 | MRED MLS |
| 23 Mar, 2016 | Under contract | $424,000 | MRED MLS |
| — | Last price change | $424,900 | MRED MLS |
| 17 Sep, 2015 | Listed for sale | $469,000 | MRED MLS |
Room Specifics
Total Bedrooms: 5
Bedrooms Above Ground: 5
Bedrooms Below Ground: 0
Dimensions: —
Floor Type: Hardwood
Dimensions: —
Floor Type: Hardwood
Dimensions: —
Floor Type: Hardwood
Dimensions: —
Floor Type: —
Full Bathrooms: 6
Bathroom Amenities: Separate Shower,Double Sink,Soaking Tub
Bathroom in Basement: 1
Rooms: Bedroom 5,Foyer,Recreation Room,Screened Porch
Basement Description: Finished
Other Specifics
| 10 | |
| Concrete Perimeter | |
| Asphalt | |
| Patio, Porch Screened, Storms/Screens | |
| Horses Allowed,Irregular Lot,Landscaped | |
| 698X641X326X667X1025 | |
| — | |
| Full | |
| Bar-Wet, Hardwood Floors, First Floor Bedroom, First Floor Full Bath | |
| Double Oven, Microwave, Dishwasher, Refrigerator, Washer, Dryer, Disposal | |
| Not in DB | |
| Street Paved | |
| — | |
| — | |
| Wood Burning, Gas Starter, Heatilator |
Tax History
| Year | Property Taxes |
|---|---|
| 2016 | $11,696 |
Contact Agent
Nearby Similar Homes
Nearby Sold Comparables
Contact Agent
Listing Provided By
RE/MAX Plaza





