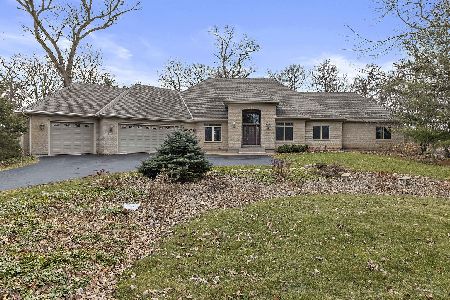416 Ridge Road, Mchenry, Illinois 60050
$300,000
|
Sold
|
|
| Status: | Closed |
| Sqft: | 2,212 |
| Cost/Sqft: | $148 |
| Beds: | 3 |
| Baths: | 3 |
| Year Built: | 1972 |
| Property Taxes: | $10,624 |
| Days On Market: | 4287 |
| Lot Size: | 5,13 |
Description
IMMACULATE RANCH WITH FULL FINISHED BASEMENT ON 5 BEAUTIFUL ACRES. UPGRADES: OAK TRIM, DOORS, FRONT DOOR, MIRRORED CLOSET DOORS & FRESHLY PAINTED. BATHS HAVE BEEN REMODELED. KITCHEN W/OAK CABINETS,CUSTOM LIGHTING, CORIAN COUNTERTOPS, SINKS & FIXTURES. HARDWOOD FLOORS, 2 FIREPLACES, 2 ADD'L BDRMS IN BSMT. POLE BARN 33 x 48 W/CONCRETE FLOOR, 14' DOOR, WOOD STOVE, INFRARED HEATER, ELEVATED STORAGE, ADD'L 14 x 20 GARAGE
Property Specifics
| Single Family | |
| — | |
| Ranch | |
| 1972 | |
| Full | |
| RANCH | |
| No | |
| 5.13 |
| Mc Henry | |
| — | |
| 0 / Not Applicable | |
| None | |
| Private Well | |
| Septic-Private | |
| 08593142 | |
| 0931400002 |
Nearby Schools
| NAME: | DISTRICT: | DISTANCE: | |
|---|---|---|---|
|
Grade School
Valley View Elementary School |
15 | — | |
|
Middle School
Parkland Middle School |
15 | Not in DB | |
|
High School
Mchenry High School-west Campus |
156 | Not in DB | |
Property History
| DATE: | EVENT: | PRICE: | SOURCE: |
|---|---|---|---|
| 15 Aug, 2014 | Sold | $300,000 | MRED MLS |
| 16 Jul, 2014 | Under contract | $327,500 | MRED MLS |
| — | Last price change | $334,900 | MRED MLS |
| 22 Apr, 2014 | Listed for sale | $339,900 | MRED MLS |
Room Specifics
Total Bedrooms: 5
Bedrooms Above Ground: 3
Bedrooms Below Ground: 2
Dimensions: —
Floor Type: Carpet
Dimensions: —
Floor Type: Carpet
Dimensions: —
Floor Type: Carpet
Dimensions: —
Floor Type: —
Full Bathrooms: 3
Bathroom Amenities: Whirlpool,Separate Shower,Double Sink
Bathroom in Basement: 1
Rooms: Bedroom 5,Eating Area,Foyer,Office,Storage,Sun Room,Utility Room-Lower Level
Basement Description: Finished
Other Specifics
| 3 | |
| Concrete Perimeter | |
| Concrete,Side Drive | |
| Patio, Hot Tub, Storms/Screens | |
| — | |
| 320 X 698.4 X 320 X 698.4 | |
| Unfinished | |
| Full | |
| Vaulted/Cathedral Ceilings, Hot Tub, Hardwood Floors, First Floor Bedroom, First Floor Laundry, First Floor Full Bath | |
| Range, Dishwasher, Refrigerator, Washer, Dryer | |
| Not in DB | |
| Street Paved | |
| — | |
| — | |
| Double Sided, Wood Burning |
Tax History
| Year | Property Taxes |
|---|---|
| 2014 | $10,624 |
Contact Agent
Nearby Similar Homes
Nearby Sold Comparables
Contact Agent
Listing Provided By
RE/MAX Suburban




