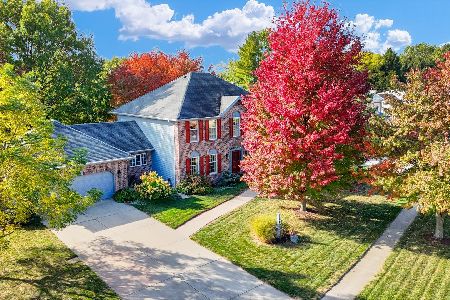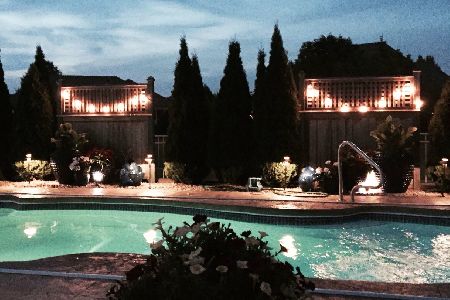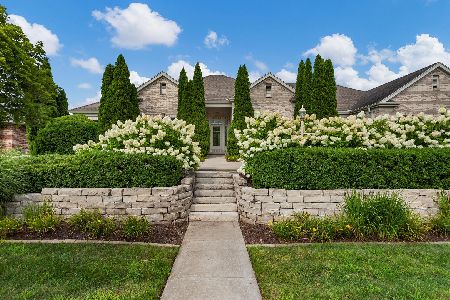4207 Brittany Trail Drive, Champaign, Illinois 61822
$850,000
|
Sold
|
|
| Status: | Closed |
| Sqft: | 6,586 |
| Cost/Sqft: | $149 |
| Beds: | 5 |
| Baths: | 8 |
| Year Built: | 1997 |
| Property Taxes: | $25,879 |
| Days On Market: | 2147 |
| Lot Size: | 2,28 |
Description
This is the one you have been waiting for! Custom home on triple lot with 5 bedrooms, each with their own bath, total of 7 1/2 baths, large chef's kitchen with granite countertops, family room with two story ceiling, formal living, formal dining and office. Grand staircase leads to the master bedroom suite and 2 additional bedrooms. This home has 2 laundry rooms one on the first floor and one on the second. The 3 1/2 car attached garage and circle drive add to the prestige of owning this 6500 sq ft home. Add in the full finished basement and 1400 sq ft recreation gym (for basketball, soccer or roller hockey) makes this the perfect home! Outside is a huge covered patio with outdoor kitchen for entertaining your friends and family for summer fun. Schedule your showing today!
Property Specifics
| Single Family | |
| — | |
| Traditional | |
| 1997 | |
| Partial | |
| — | |
| No | |
| 2.28 |
| Champaign | |
| Trails At Brittany | |
| 250 / Annual | |
| None | |
| Public | |
| Public Sewer | |
| 10653382 | |
| 032020228006 |
Nearby Schools
| NAME: | DISTRICT: | DISTANCE: | |
|---|---|---|---|
|
Grade School
Unit 4 Of Choice |
4 | — | |
|
Middle School
Champaign/middle Call Unit 4 351 |
4 | Not in DB | |
|
High School
Centennial High School |
4 | Not in DB | |
Property History
| DATE: | EVENT: | PRICE: | SOURCE: |
|---|---|---|---|
| 28 May, 2021 | Sold | $850,000 | MRED MLS |
| 23 Apr, 2020 | Under contract | $979,000 | MRED MLS |
| 2 Mar, 2020 | Listed for sale | $979,000 | MRED MLS |
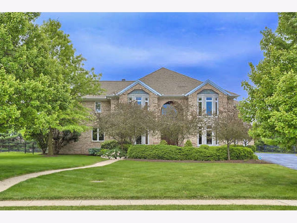
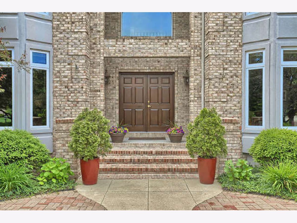
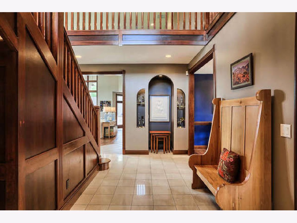
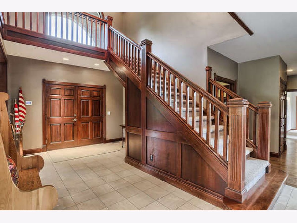
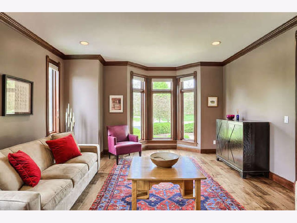
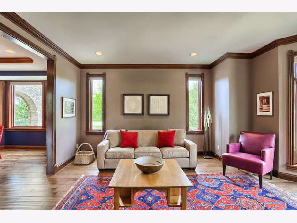
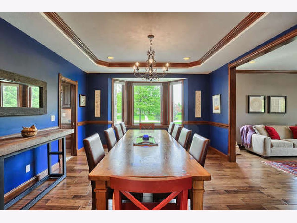
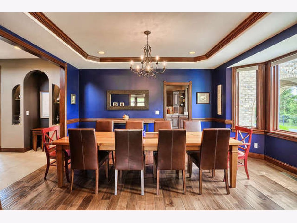
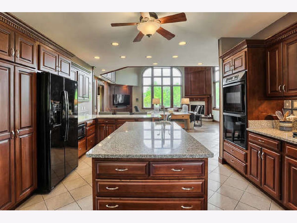
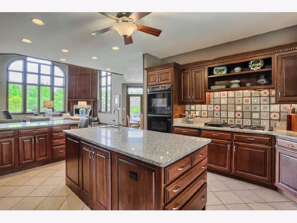
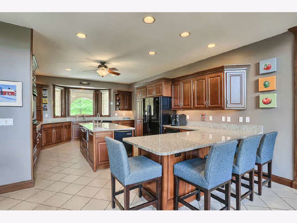
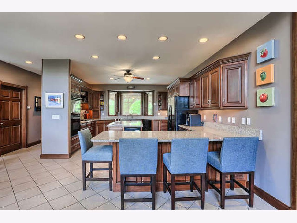
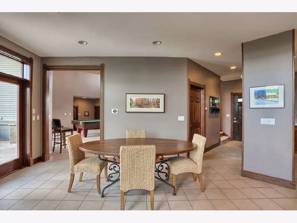
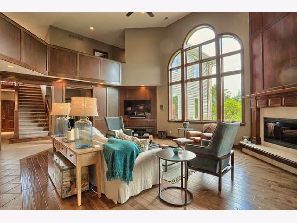
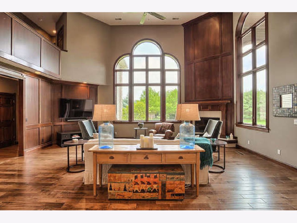
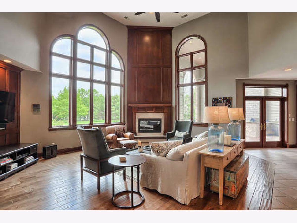
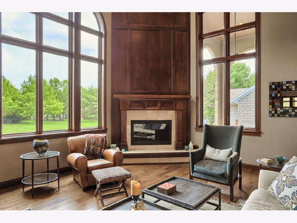
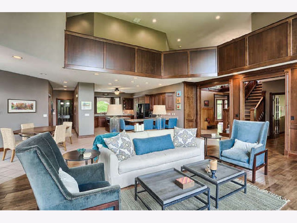
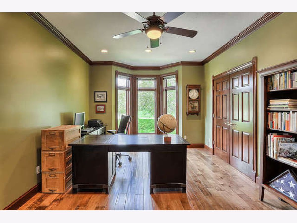
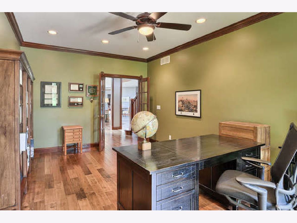
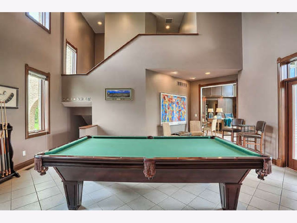
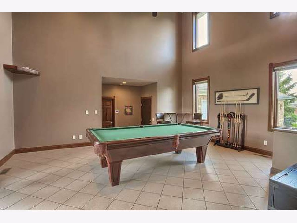
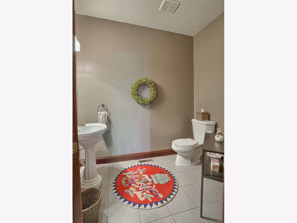
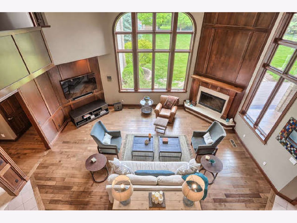
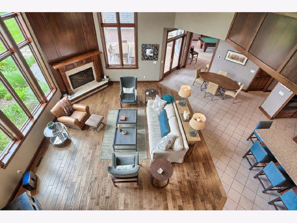
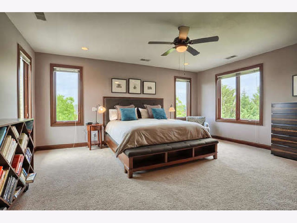
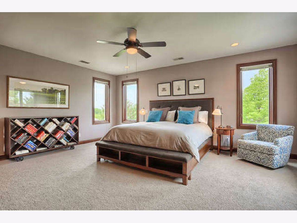
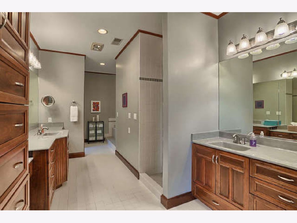
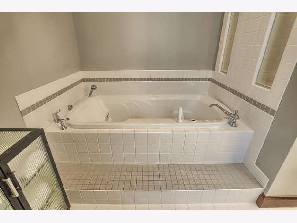
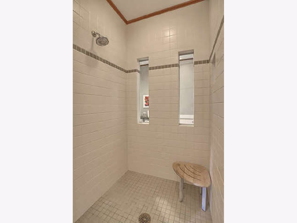
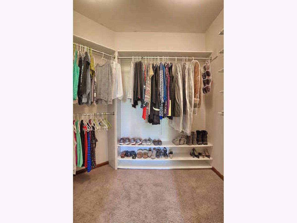
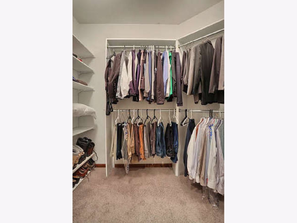
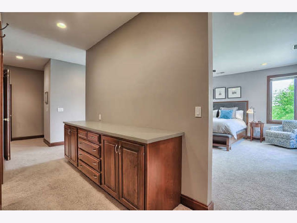
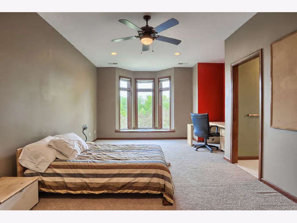
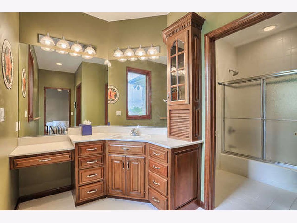
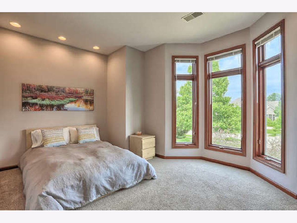
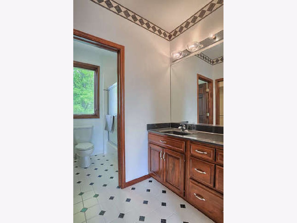
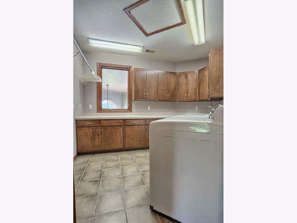
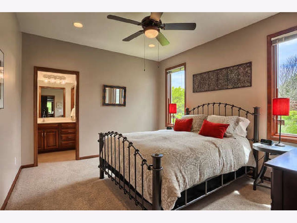
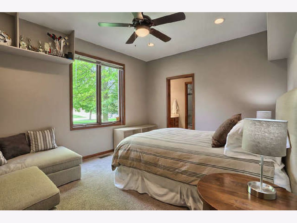
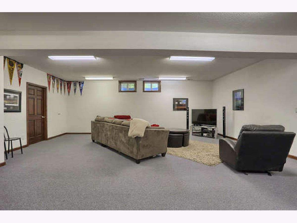
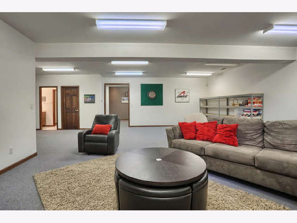
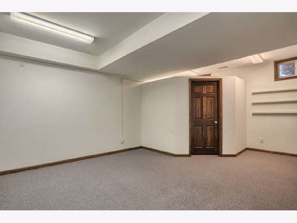
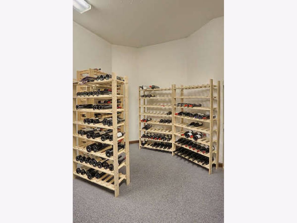
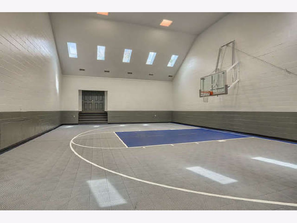
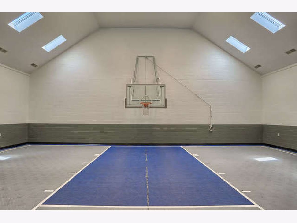
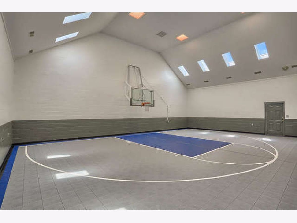
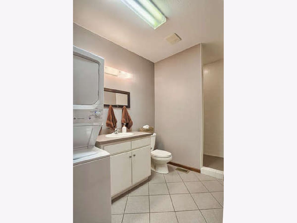
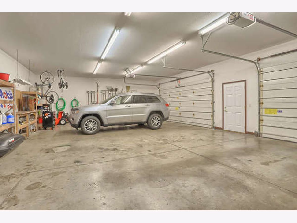
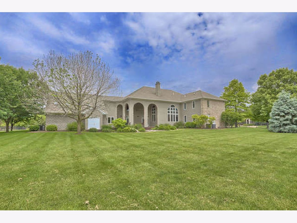
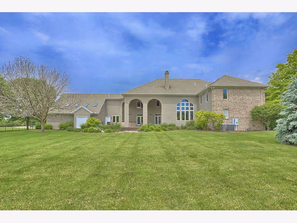
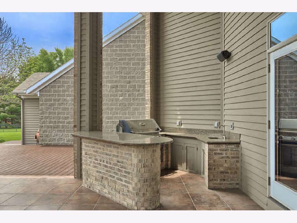
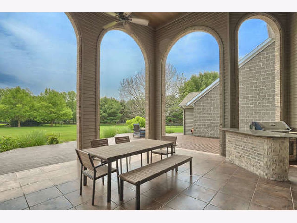
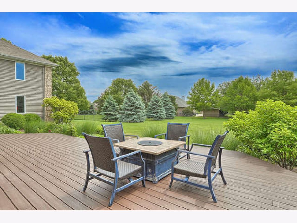
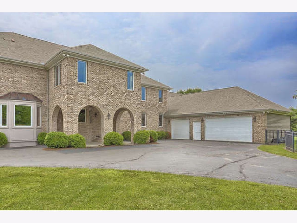
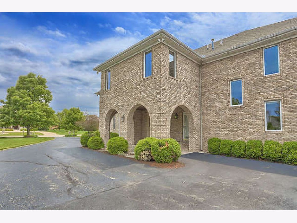
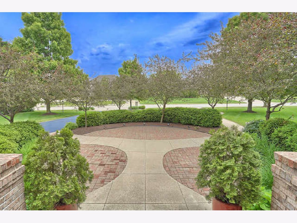
Room Specifics
Total Bedrooms: 5
Bedrooms Above Ground: 5
Bedrooms Below Ground: 0
Dimensions: —
Floor Type: Carpet
Dimensions: —
Floor Type: Carpet
Dimensions: —
Floor Type: Carpet
Dimensions: —
Floor Type: —
Full Bathrooms: 8
Bathroom Amenities: Whirlpool,Separate Shower
Bathroom in Basement: 1
Rooms: Bedroom 5,Breakfast Room,Study,Bonus Room,Recreation Room,Game Room,Exercise Room,Storage
Basement Description: Finished
Other Specifics
| 3 | |
| Concrete Perimeter | |
| — | |
| Deck, Patio, Outdoor Grill | |
| Corner Lot,Fenced Yard | |
| 1.68 | |
| — | |
| Full | |
| Vaulted/Cathedral Ceilings, Hardwood Floors, First Floor Bedroom, First Floor Laundry, Second Floor Laundry, First Floor Full Bath | |
| Double Oven, Dishwasher, Refrigerator, Freezer, Washer, Dryer, Disposal | |
| Not in DB | |
| Curbs, Sidewalks, Street Paved | |
| — | |
| — | |
| Gas Log |
Tax History
| Year | Property Taxes |
|---|---|
| 2021 | $25,879 |
Contact Agent
Nearby Similar Homes
Nearby Sold Comparables
Contact Agent
Listing Provided By
The McDonald Group

