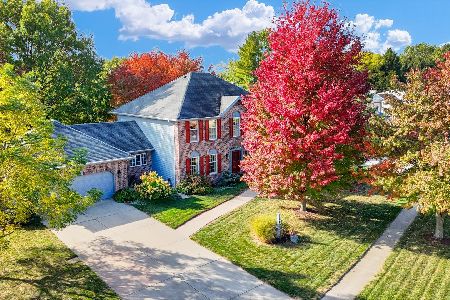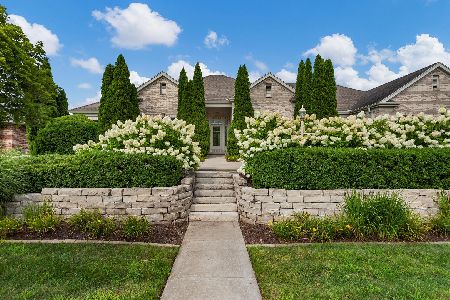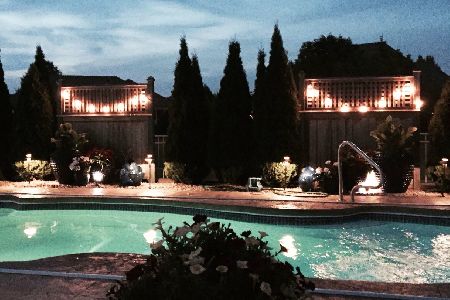4302 Brittany Trail Drive, Champaign, Illinois 61822
$414,500
|
Sold
|
|
| Status: | Closed |
| Sqft: | 3,324 |
| Cost/Sqft: | $135 |
| Beds: | 4 |
| Baths: | 5 |
| Year Built: | 2000 |
| Property Taxes: | $12,728 |
| Days On Market: | 2641 |
| Lot Size: | 0,44 |
Description
This is a solidly built, well maintained all brick ranch with Pella wood windows in sought after Trails At Brittany neighborhood, this home features four bedroom, four and a half baths, and a spacious three car garage, features over 3300 s.f. with a full basement that is partially finished. Updates include: furnace replaced in 2017, new roof with complete tear off in 2015, new water heater in 2017, air conditioner replaced in 2007. Still wearing its pristine, circa 2000 decor, it is the perfect blank slate for your new style. During your showing, check out the renderings of some trendy re-designed appointments or schedule a time to discuss options with a designer/contractor liaison, and let us help you "picture" this as your new home.
Property Specifics
| Single Family | |
| — | |
| Ranch | |
| 2000 | |
| Partial | |
| — | |
| No | |
| 0.44 |
| Champaign | |
| Trails At Brittany | |
| 200 / Annual | |
| None | |
| Public | |
| Public Sewer | |
| 10121812 | |
| 032020227060 |
Nearby Schools
| NAME: | DISTRICT: | DISTANCE: | |
|---|---|---|---|
|
Grade School
Unit 4 School Of Choice Elementa |
4 | — | |
|
Middle School
Champaign Junior/middle Call Uni |
4 | Not in DB | |
|
High School
Centennial High School |
4 | Not in DB | |
Property History
| DATE: | EVENT: | PRICE: | SOURCE: |
|---|---|---|---|
| 4 Jan, 2019 | Sold | $414,500 | MRED MLS |
| 7 Dec, 2018 | Under contract | $449,500 | MRED MLS |
| — | Last price change | $479,900 | MRED MLS |
| 23 Oct, 2018 | Listed for sale | $479,900 | MRED MLS |
Room Specifics
Total Bedrooms: 4
Bedrooms Above Ground: 4
Bedrooms Below Ground: 0
Dimensions: —
Floor Type: Carpet
Dimensions: —
Floor Type: Carpet
Dimensions: —
Floor Type: Carpet
Full Bathrooms: 5
Bathroom Amenities: Whirlpool,Separate Shower,Double Sink,Garden Tub
Bathroom in Basement: 1
Rooms: Breakfast Room,Office,Walk In Closet
Basement Description: Finished,Partially Finished
Other Specifics
| 3 | |
| Concrete Perimeter | |
| Concrete | |
| Patio, Porch, Storms/Screens | |
| — | |
| 124X156X124X154 | |
| — | |
| Full | |
| Vaulted/Cathedral Ceilings, Hardwood Floors, First Floor Bedroom, First Floor Laundry, First Floor Full Bath | |
| Double Oven, Range, Microwave, Dishwasher, Refrigerator, Disposal, Range Hood | |
| Not in DB | |
| Sidewalks, Street Paved | |
| — | |
| — | |
| Gas Starter |
Tax History
| Year | Property Taxes |
|---|---|
| 2019 | $12,728 |
Contact Agent
Nearby Similar Homes
Nearby Sold Comparables
Contact Agent
Listing Provided By
KELLER WILLIAMS-TREC











