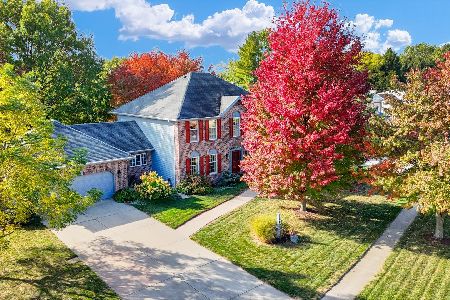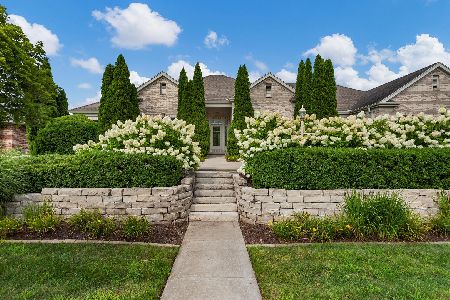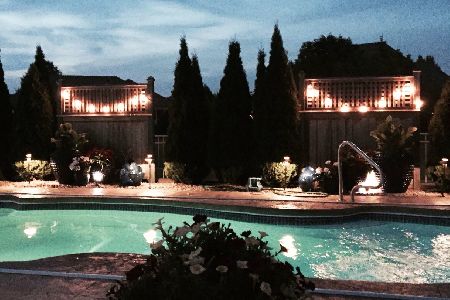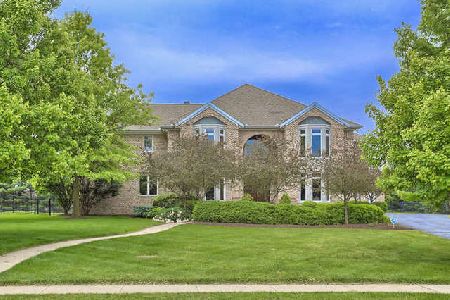4210 Brittany Trail Drive, Champaign, Illinois 61822
$570,000
|
Sold
|
|
| Status: | Closed |
| Sqft: | 3,670 |
| Cost/Sqft: | $161 |
| Beds: | 3 |
| Baths: | 3 |
| Year Built: | 2000 |
| Property Taxes: | $17,130 |
| Days On Market: | 2950 |
| Lot Size: | 0,44 |
Description
Impressive, custom designed, Hallbeck built, all brick ranch, has lots to offer! Open flr plan, spacious rms, strategically placed Pella windows for more sunlight, are some of the features that make this home so appealing. Formal Liv & Din Rms easily hold more guests, and share a "see-thru" fireplace. Ample sized Kitchen has plenty of storage, and opens to inviting Fmly rm w/frplace, plus lots of windows, allowing you to see the beautifully planted back yard. Sunroom overlooks a large patio area - great for entertaining. Well-planned Master Suite w/frpl, has two walk-in closets, Bath, and glass doors to back yard. Nearby Office could be 4th Bdrm, w/two guest Bdrms/Bath just down the hall. Oversized bsmt "Rec" Room includes speakers, and could also be Theater rm. Additional "Flex" room - great for hobbies, playroom, or exercise. Extra wide 4 car garage, impeccable landscaping, irrigation system, central vac, security system, and more. This is simply a home you've got to see!
Property Specifics
| Single Family | |
| — | |
| Ranch | |
| 2000 | |
| Partial | |
| — | |
| No | |
| 0.44 |
| Champaign | |
| Trails At Brittany | |
| 600 / Annual | |
| None | |
| Public | |
| Public Sewer | |
| 09819182 | |
| 032020227058 |
Nearby Schools
| NAME: | DISTRICT: | DISTANCE: | |
|---|---|---|---|
|
Grade School
Unit 4 School Of Choice Elementa |
4 | — | |
|
Middle School
Champaign Junior/middle Call Uni |
4 | Not in DB | |
|
High School
Centennial High School |
4 | Not in DB | |
Property History
| DATE: | EVENT: | PRICE: | SOURCE: |
|---|---|---|---|
| 30 Jul, 2018 | Sold | $570,000 | MRED MLS |
| 30 May, 2018 | Under contract | $589,900 | MRED MLS |
| 18 Dec, 2017 | Listed for sale | $589,900 | MRED MLS |
| 3 Feb, 2025 | Sold | $550,000 | MRED MLS |
| 20 Dec, 2024 | Under contract | $625,000 | MRED MLS |
| — | Last price change | $647,500 | MRED MLS |
| 1 Aug, 2024 | Listed for sale | $749,900 | MRED MLS |
Room Specifics
Total Bedrooms: 3
Bedrooms Above Ground: 3
Bedrooms Below Ground: 0
Dimensions: —
Floor Type: Carpet
Dimensions: —
Floor Type: Carpet
Full Bathrooms: 3
Bathroom Amenities: Separate Shower
Bathroom in Basement: 0
Rooms: Office,Recreation Room,Other Room,Sun Room
Basement Description: Partially Finished
Other Specifics
| 4 | |
| — | |
| Concrete | |
| Patio, Porch | |
| Fenced Yard | |
| 124.02X152.24X124X154.48 | |
| — | |
| Full | |
| Skylight(s), First Floor Bedroom, First Floor Laundry, First Floor Full Bath | |
| Range, Microwave, Dishwasher, Refrigerator, Washer, Dryer, Disposal, Cooktop, Built-In Oven | |
| Not in DB | |
| Street Paved | |
| — | |
| — | |
| Wood Burning, Electric |
Tax History
| Year | Property Taxes |
|---|---|
| 2018 | $17,130 |
| 2025 | $18,428 |
Contact Agent
Nearby Similar Homes
Nearby Sold Comparables
Contact Agent
Listing Provided By
RE/MAX REALTY ASSOCIATES-CHA












