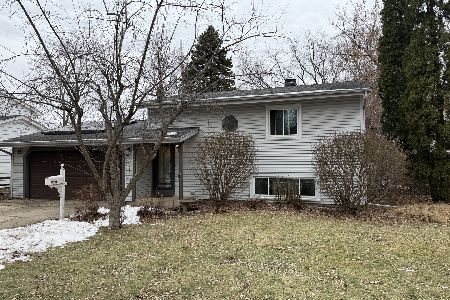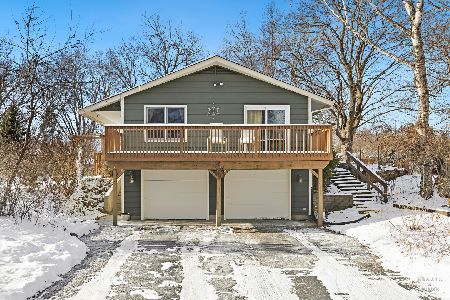421 Spring Ridge Drive, Crystal Lake, Illinois 60012
$277,250
|
Sold
|
|
| Status: | Closed |
| Sqft: | 2,426 |
| Cost/Sqft: | $116 |
| Beds: | 4 |
| Baths: | 3 |
| Year Built: | 2000 |
| Property Taxes: | $7,820 |
| Days On Market: | 2534 |
| Lot Size: | 0,33 |
Description
Well-kept 2 story home in a great location close to parks, downtown CL & only a 6 minute bike ride to the train station. Easy access for commuters too. The main floor offers formal dining and living rooms and a great open floor plan in the kitchen and family room, making this home ideal for entertaining. Light a fire in the fireplace for a cozy and warm environment. Upstairs, you'll find 4 bedrooms and 2 full baths. Master suite features vaulted ceiling, his and her closets and private bath with whirlpool tub and double sinks. The rec room in the basement would make an excellent play area plus an office and workshop. Large corner lot is a 1/3 of an acre and has plenty of room for pets and kids to run and play. Evergreen trees surrounding the patio provide a private retreat in the backyard. This pristine and immaculately maintained home is truly move in ready with neutral paint colors and new carpet. A/C is only 2 years old. Home warranty included for peace of mind. Make it yours today!
Property Specifics
| Single Family | |
| — | |
| Traditional | |
| 2000 | |
| Partial | |
| — | |
| No | |
| 0.33 |
| Mc Henry | |
| — | |
| 273 / Annual | |
| None | |
| Public | |
| Public Sewer | |
| 10305127 | |
| 1432105017 |
Nearby Schools
| NAME: | DISTRICT: | DISTANCE: | |
|---|---|---|---|
|
Grade School
Husmann Elementary School |
47 | — | |
|
Middle School
Hannah Beardsley Middle School |
47 | Not in DB | |
|
High School
Prairie Ridge High School |
155 | Not in DB | |
Property History
| DATE: | EVENT: | PRICE: | SOURCE: |
|---|---|---|---|
| 16 Jul, 2019 | Sold | $277,250 | MRED MLS |
| 3 Jun, 2019 | Under contract | $281,900 | MRED MLS |
| — | Last price change | $287,900 | MRED MLS |
| 12 Mar, 2019 | Listed for sale | $289,900 | MRED MLS |
Room Specifics
Total Bedrooms: 4
Bedrooms Above Ground: 4
Bedrooms Below Ground: 0
Dimensions: —
Floor Type: Carpet
Dimensions: —
Floor Type: Carpet
Dimensions: —
Floor Type: Carpet
Full Bathrooms: 3
Bathroom Amenities: Whirlpool
Bathroom in Basement: 0
Rooms: Office,Recreation Room,Workshop
Basement Description: Partially Finished
Other Specifics
| 2 | |
| Concrete Perimeter | |
| Asphalt | |
| Patio | |
| Corner Lot,Landscaped | |
| 79X137X106X175 | |
| — | |
| Full | |
| Vaulted/Cathedral Ceilings, Hardwood Floors, First Floor Laundry | |
| Double Oven, Microwave, Dishwasher, Refrigerator, Disposal, Cooktop | |
| Not in DB | |
| Sidewalks, Street Lights, Street Paved | |
| — | |
| — | |
| Wood Burning, Gas Starter |
Tax History
| Year | Property Taxes |
|---|---|
| 2019 | $7,820 |
Contact Agent
Nearby Similar Homes
Nearby Sold Comparables
Contact Agent
Listing Provided By
RE/MAX Unlimited Northwest








