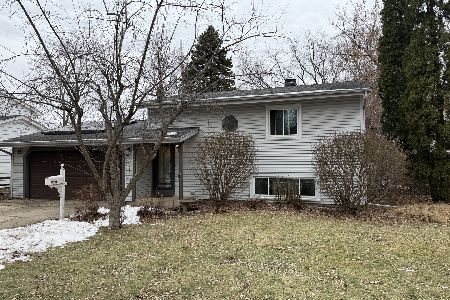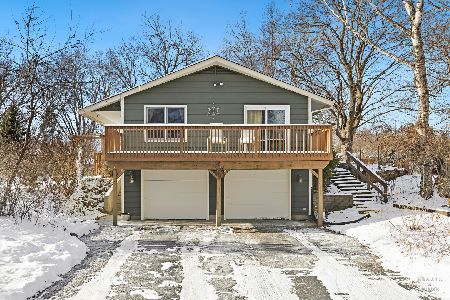430 Revere Drive, Crystal Lake, Illinois 60012
$343,000
|
Sold
|
|
| Status: | Closed |
| Sqft: | 3,900 |
| Cost/Sqft: | $87 |
| Beds: | 4 |
| Baths: | 4 |
| Year Built: | 2001 |
| Property Taxes: | $9,501 |
| Days On Market: | 1699 |
| Lot Size: | 0,25 |
Description
This gorgeous 4 bedroom, 3.1 bathroom home in Walkup At The Park is ready for its new family! You'll be greeted by the most welcoming front porch and a nice two story entryway. The kitchen features abundant cabinets, center island, pantry, and is open to the family room which offers a gas log fireplace. With hardwood floors throughout, the main level also boasts a dining room, living room, powder room and laundry. Upstairs you'll find a beautiful master suite with vaulted ceilings, a large walk-in closet, and substantial master bath with separate jetted tub and walk-in shower. The secondary bedrooms are all spacious with nice closets and the hall bath features a dual sink vanity. Next, we go downstairs to the partially finished walkout basement which has a full bathroom, 9 ft. ceilings, great natural light and access to the paver patio. You can enjoy the lovely private backyard from either the deck, the patio, or the fire pit! Freshly painted and brand new carpet upstairs, also offered with a home warranty for peace of mind. Such a fantastic location near Veteran Acres and all the amenities of downtown Crystal Lake are easily accessible! Schedule your showing today!
Property Specifics
| Single Family | |
| — | |
| Contemporary | |
| 2001 | |
| Full,Walkout | |
| — | |
| No | |
| 0.25 |
| Mc Henry | |
| Walk Up At The Park | |
| 194 / Annual | |
| Insurance | |
| Public | |
| Public Sewer | |
| 11125457 | |
| 1432127006 |
Nearby Schools
| NAME: | DISTRICT: | DISTANCE: | |
|---|---|---|---|
|
Grade School
Husmann Elementary School |
47 | — | |
|
Middle School
Hannah Beardsley Middle School |
47 | Not in DB | |
|
High School
Prairie Ridge High School |
155 | Not in DB | |
Property History
| DATE: | EVENT: | PRICE: | SOURCE: |
|---|---|---|---|
| 10 Aug, 2012 | Sold | $218,000 | MRED MLS |
| 17 Jul, 2012 | Under contract | $234,900 | MRED MLS |
| 10 Jul, 2012 | Listed for sale | $234,900 | MRED MLS |
| 12 Aug, 2021 | Sold | $343,000 | MRED MLS |
| 29 Jun, 2021 | Under contract | $340,000 | MRED MLS |
| 24 Jun, 2021 | Listed for sale | $340,000 | MRED MLS |


























Room Specifics
Total Bedrooms: 4
Bedrooms Above Ground: 4
Bedrooms Below Ground: 0
Dimensions: —
Floor Type: Carpet
Dimensions: —
Floor Type: Carpet
Dimensions: —
Floor Type: Carpet
Full Bathrooms: 4
Bathroom Amenities: Whirlpool,Separate Shower,Double Sink
Bathroom in Basement: 1
Rooms: Media Room,Recreation Room,Eating Area
Basement Description: Partially Finished,Exterior Access,9 ft + pour
Other Specifics
| 3 | |
| Concrete Perimeter | |
| Asphalt | |
| Deck, Patio, Porch | |
| Backs to Trees/Woods | |
| 125 X 66 X 39 X 119 X 72 | |
| — | |
| Full | |
| Vaulted/Cathedral Ceilings, Hardwood Floors, First Floor Laundry, Walk-In Closet(s) | |
| Range, Dishwasher, Refrigerator, Washer, Dryer, Disposal | |
| Not in DB | |
| Park, Curbs, Sidewalks, Street Lights | |
| — | |
| — | |
| Attached Fireplace Doors/Screen, Gas Log |
Tax History
| Year | Property Taxes |
|---|---|
| 2012 | $8,435 |
| 2021 | $9,501 |
Contact Agent
Nearby Similar Homes
Nearby Sold Comparables
Contact Agent
Listing Provided By
d'aprile properties








