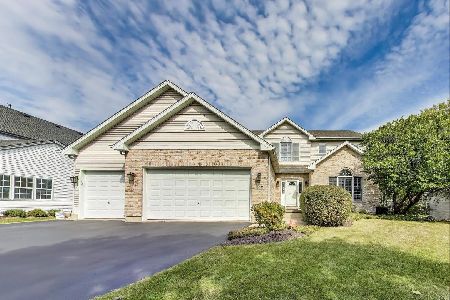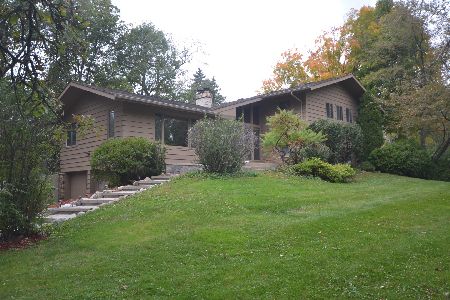4210 Rigby Road, Crystal Lake, Illinois 60012
$375,000
|
Sold
|
|
| Status: | Closed |
| Sqft: | 2,236 |
| Cost/Sqft: | $176 |
| Beds: | 3 |
| Baths: | 3 |
| Year Built: | 1972 |
| Property Taxes: | $5,756 |
| Days On Market: | 1149 |
| Lot Size: | 0,00 |
Description
Here Is Your Chance To Own That Sprawling Brick Ranch Home You Have Been Waiting For! This Custom Quality Home by Harry Benoy is nestled in perfect harmony on a truly glorious setting, beautifully situated on a professional landscaped lot with a park-like setting. This is the ultimate home for living and entertaining with its generous room sizes including inviting living room, dining room and large sunny family room with brick fireplace that is accented with built-in shelving and a huge patio door out to the big paver patio enhanced with brick paver wall seating. In the heart of the home is the eat-in kitchen with abundance of cherry cabinets, pretty granite counters including a breakfast bar plus planning desk, a 5 burner cooktop plus a double oven. Primary bedroom offers great walk-in closet, a newly updated primary bath with marble floor, tile step-in shower and custom window treatment. The 2 additional bedrooms are very generous in size both offering large closets. More room can be found in the finished basement. Here you will find a large rec room, media room and 2 additional rooms making for.... perfect office, potential guest room or whatever you desire. In addition there is a rough-in bath and a crawl space that is the length of the house...WOW....What great storage! Finishing off this lovely home is an attached 2.5 car garage with extra long side driveway, new Roof in 2020 plus newer furnace and air conditioner. A Must See Home In A Great Neighborhood! Seller Can Close ASAP!
Property Specifics
| Single Family | |
| — | |
| — | |
| 1972 | |
| — | |
| — | |
| No | |
| — |
| Mc Henry | |
| — | |
| 500 / Annual | |
| — | |
| — | |
| — | |
| 11652858 | |
| 1430228002 |
Nearby Schools
| NAME: | DISTRICT: | DISTANCE: | |
|---|---|---|---|
|
Grade School
North Elementary School |
47 | — | |
|
Middle School
Hannah Beardsley Middle School |
47 | Not in DB | |
|
High School
Prairie Ridge High School |
155 | Not in DB | |
Property History
| DATE: | EVENT: | PRICE: | SOURCE: |
|---|---|---|---|
| 15 Mar, 2023 | Sold | $375,000 | MRED MLS |
| 6 Feb, 2023 | Under contract | $393,000 | MRED MLS |
| — | Last price change | $405,000 | MRED MLS |
| 25 Oct, 2022 | Listed for sale | $439,000 | MRED MLS |













































Room Specifics
Total Bedrooms: 3
Bedrooms Above Ground: 3
Bedrooms Below Ground: 0
Dimensions: —
Floor Type: —
Dimensions: —
Floor Type: —
Full Bathrooms: 3
Bathroom Amenities: Separate Shower
Bathroom in Basement: 0
Rooms: —
Basement Description: Finished,Crawl
Other Specifics
| 2 | |
| — | |
| Asphalt | |
| — | |
| — | |
| 139.36 X201.01X 149.06X199 | |
| — | |
| — | |
| — | |
| — | |
| Not in DB | |
| — | |
| — | |
| — | |
| — |
Tax History
| Year | Property Taxes |
|---|---|
| 2023 | $5,756 |
Contact Agent
Nearby Similar Homes
Nearby Sold Comparables
Contact Agent
Listing Provided By
RE/MAX Suburban







