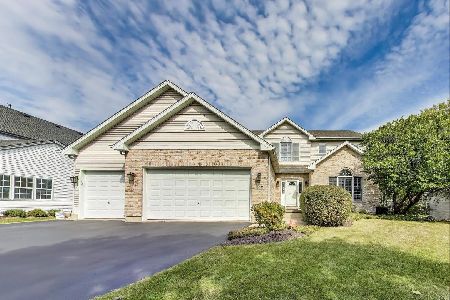7241 Red Oak Drive, Crystal Lake, Illinois 60014
$290,000
|
Sold
|
|
| Status: | Closed |
| Sqft: | 2,144 |
| Cost/Sqft: | $117 |
| Beds: | 3 |
| Baths: | 2 |
| Year Built: | 1973 |
| Property Taxes: | $5,877 |
| Days On Market: | 1899 |
| Lot Size: | 0,58 |
Description
Check out our 3D Tour! Unique split-level with thoughtful upgrades in sought after Prairie Ridge school district. Walk into your spacious living room with extra large window for tons of natural light. The beautiful hardwood floors carry throughout the main level into the dining room and kitchen. The galley style kitchen has granite counter tops with a breakfast nook complete with coffee bar and pantry. A few steps away is a huge family room with large brick fireplace. The hall bathroom is nicely update with shower and tub. Upstairs a spacious master bedroom with access to balcony and ample closets. Bedroom across the hall perfect for home office or nursery and another large bedroom, also with access to the balcony. Upstairs bathroom has good sized vanity. Freshly painted exterior and 4 car garage with 2 extra long driveways allowing ample parking for cars, boats or an RV. Just over a mile from lovely Woodland Estate Parks with huge playground, tennis courts and walking paths.
Property Specifics
| Single Family | |
| — | |
| — | |
| 1973 | |
| Walkout | |
| CUSTOM | |
| No | |
| 0.58 |
| Mc Henry | |
| Country Woods | |
| 325 / Annual | |
| Other | |
| Private Well | |
| Septic-Private | |
| 10835724 | |
| 1430228001 |
Nearby Schools
| NAME: | DISTRICT: | DISTANCE: | |
|---|---|---|---|
|
Grade School
North Elementary School |
47 | — | |
|
Middle School
Hannah Beardsley Middle School |
47 | Not in DB | |
|
High School
Prairie Ridge High School |
155 | Not in DB | |
Property History
| DATE: | EVENT: | PRICE: | SOURCE: |
|---|---|---|---|
| 10 Aug, 2016 | Sold | $190,000 | MRED MLS |
| 25 Jun, 2016 | Under contract | $200,000 | MRED MLS |
| — | Last price change | $209,900 | MRED MLS |
| 3 May, 2016 | Listed for sale | $219,900 | MRED MLS |
| 11 Dec, 2020 | Sold | $290,000 | MRED MLS |
| 10 Oct, 2020 | Under contract | $250,000 | MRED MLS |
| 5 Oct, 2020 | Listed for sale | $250,000 | MRED MLS |
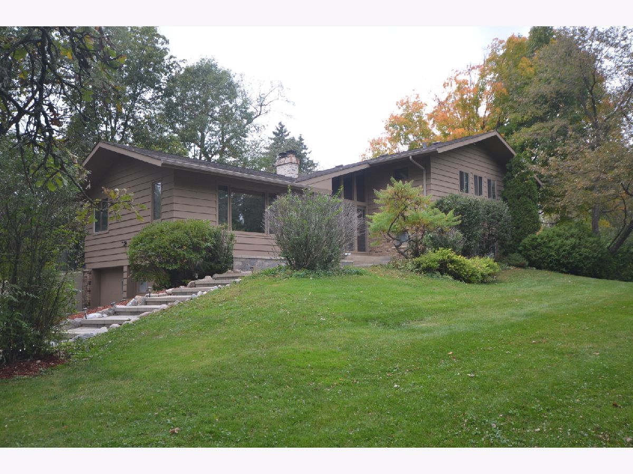
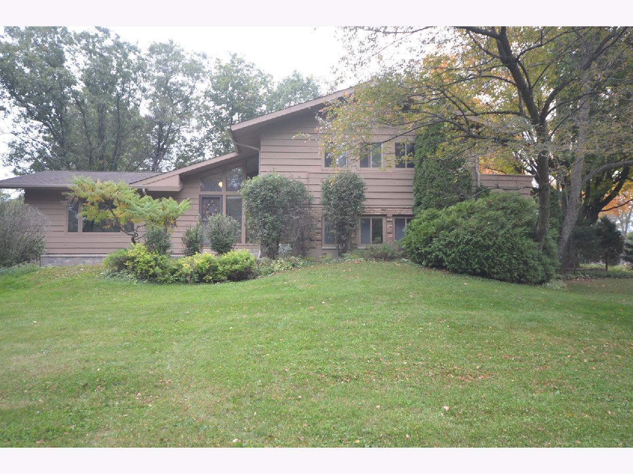
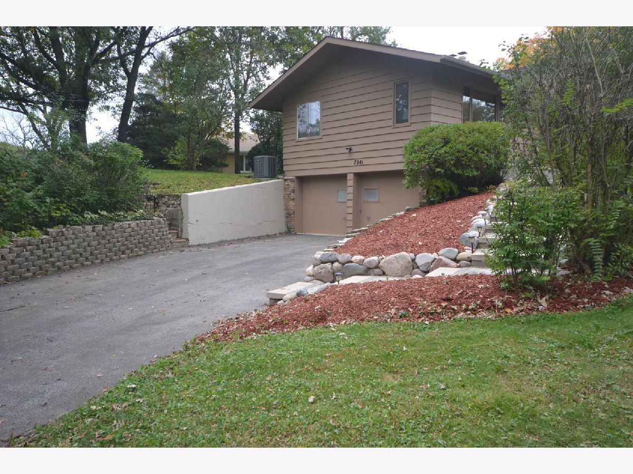
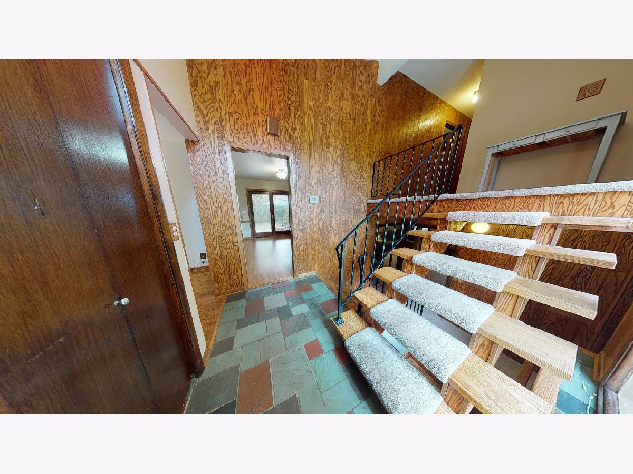
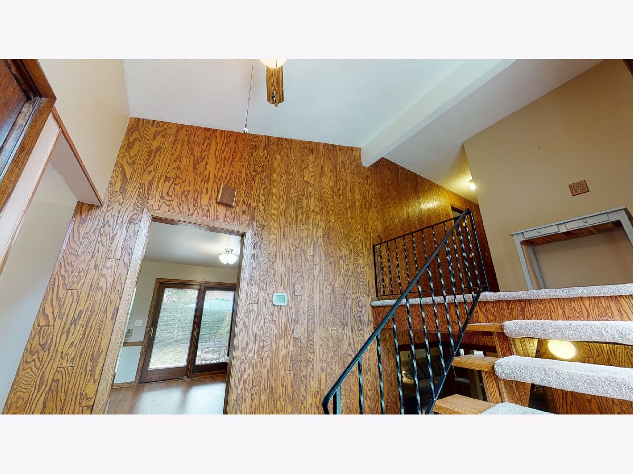
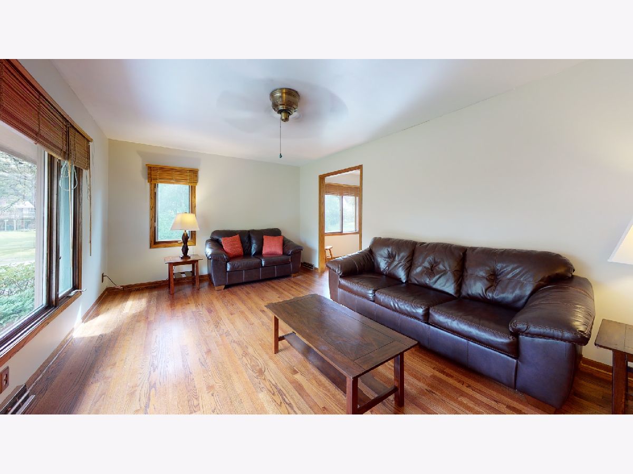



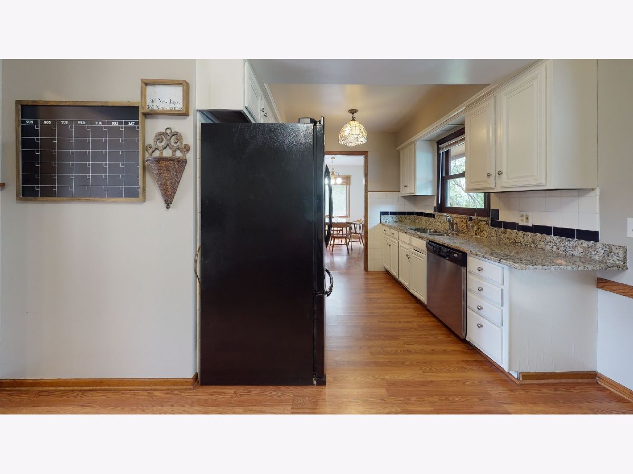
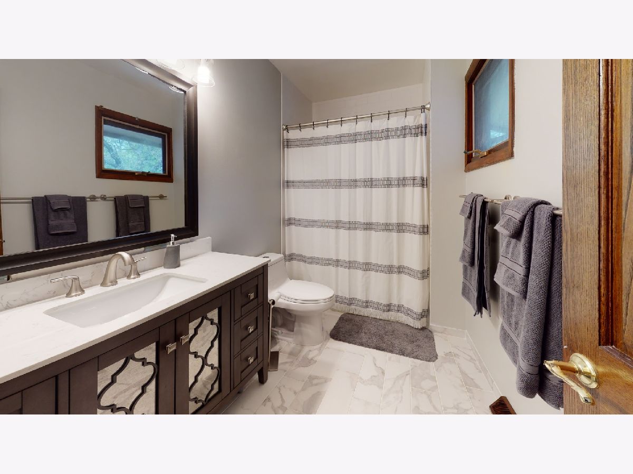
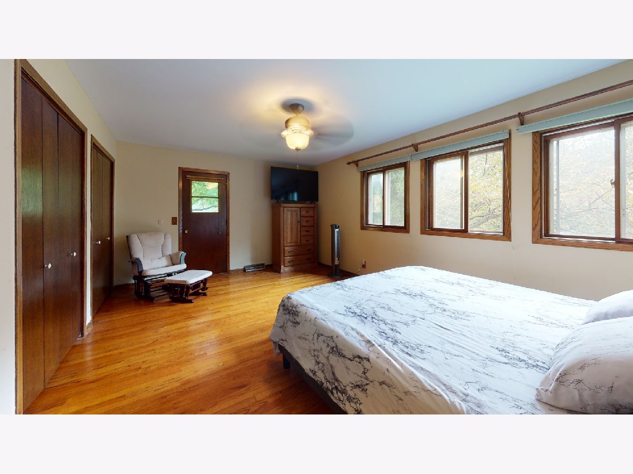




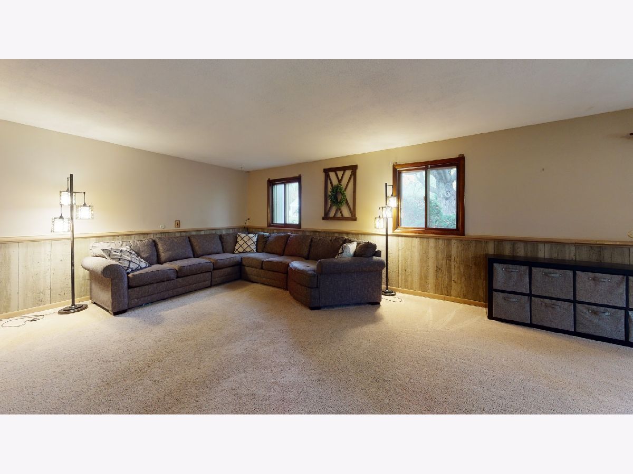



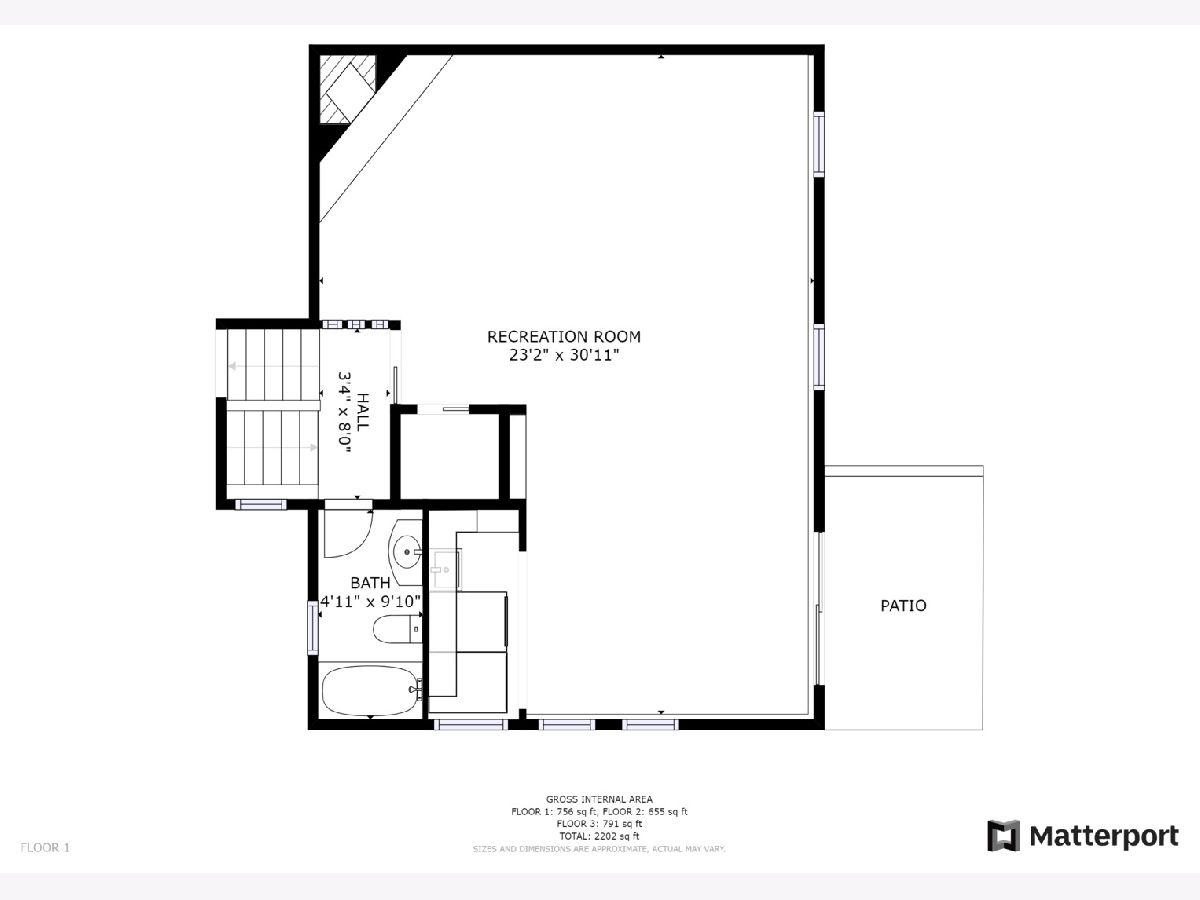

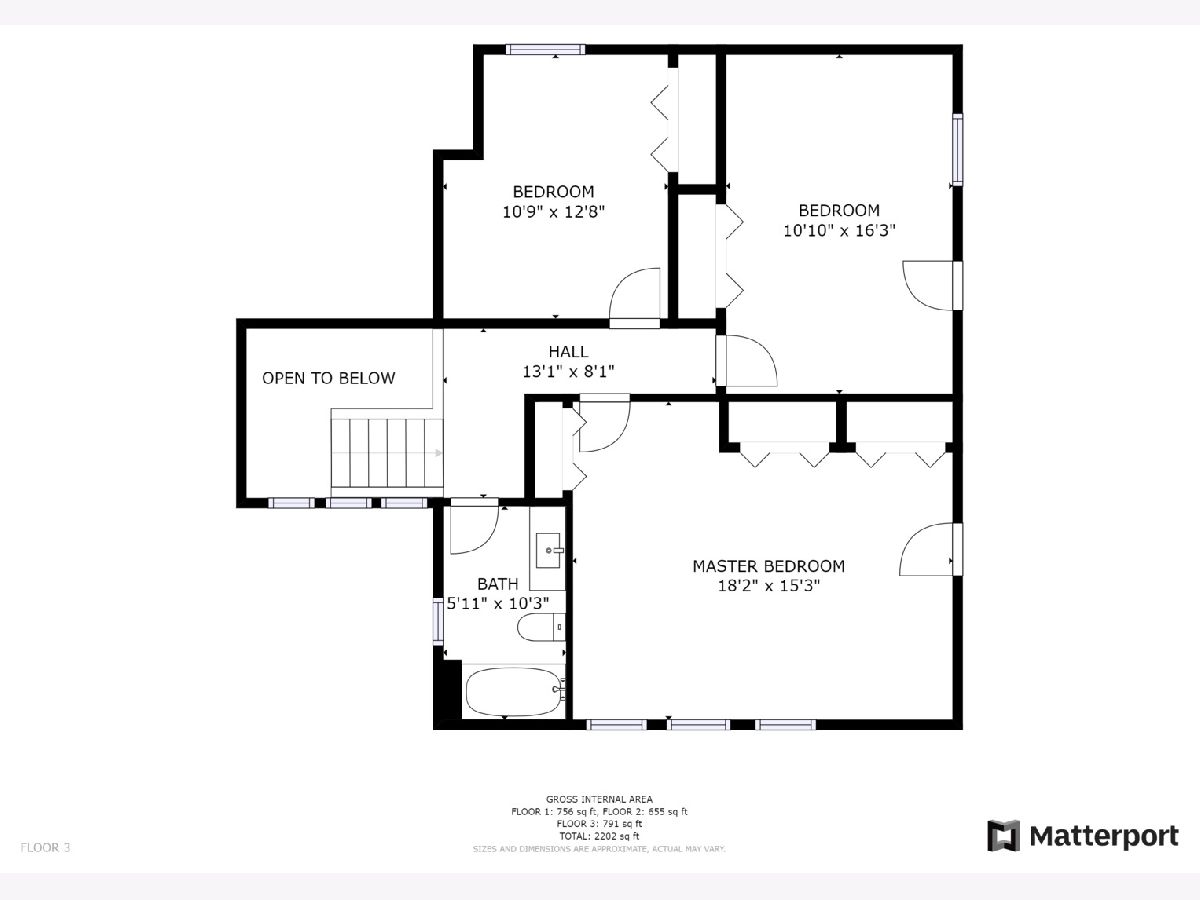




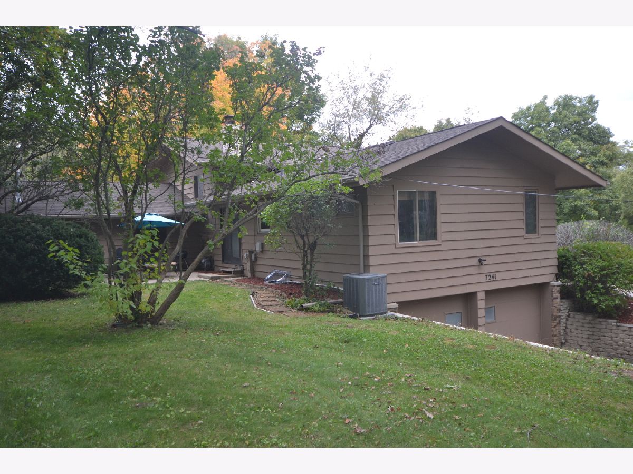


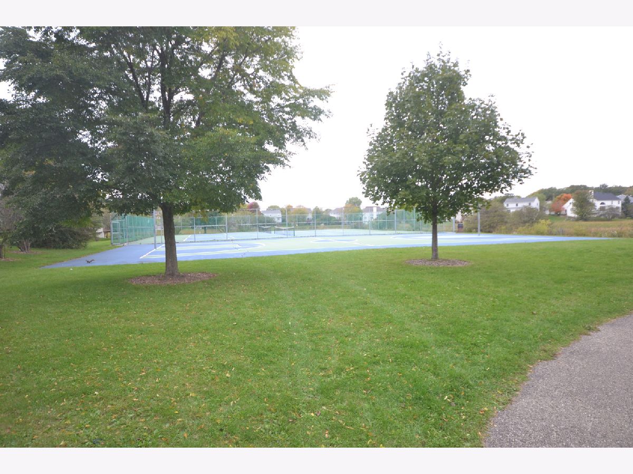

Room Specifics
Total Bedrooms: 3
Bedrooms Above Ground: 3
Bedrooms Below Ground: 0
Dimensions: —
Floor Type: Hardwood
Dimensions: —
Floor Type: Hardwood
Full Bathrooms: 2
Bathroom Amenities: —
Bathroom in Basement: 0
Rooms: Eating Area
Basement Description: Finished
Other Specifics
| 4 | |
| Concrete Perimeter | |
| Asphalt | |
| Balcony, Patio, Storms/Screens | |
| Corner Lot,Wooded | |
| 127X200 | |
| Unfinished | |
| None | |
| Hardwood Floors | |
| Range, Microwave, Dishwasher, Refrigerator, Washer, Dryer | |
| Not in DB | |
| Street Paved | |
| — | |
| — | |
| — |
Tax History
| Year | Property Taxes |
|---|---|
| 2016 | $7,015 |
| 2020 | $5,877 |
Contact Agent
Nearby Similar Homes
Nearby Sold Comparables
Contact Agent
Listing Provided By
Keller Williams Infinity



