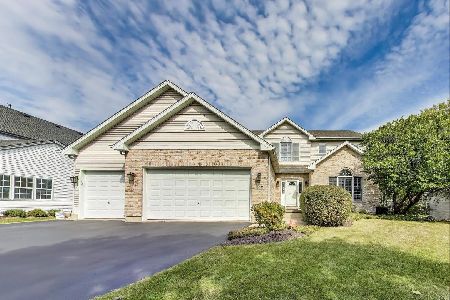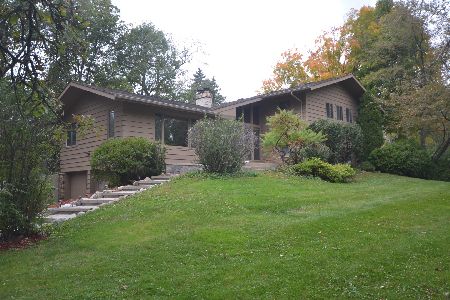7241 Red Oak Drive, Crystal Lake, Illinois 60012
$190,000
|
Sold
|
|
| Status: | Closed |
| Sqft: | 2,144 |
| Cost/Sqft: | $93 |
| Beds: | 3 |
| Baths: | 2 |
| Year Built: | 1973 |
| Property Taxes: | $7,015 |
| Days On Market: | 3516 |
| Lot Size: | 0,58 |
Description
Fantastic 3BR 2 Bath home in desirable Prairie Ridge School District! ! Interior Features Include Hardwood Floors and Fresh, Neutral Paint Throughout!Newly Rehabbed eat-in Kitchen with Upgraded Cabinets, new Stainless Steel Appliance, Granite Countertops, Tile Backsplash! Spacious Bedrooms throughout! Enjoy the Changing of the Seasons in the sliding kitchen doors opening to back patio FOUR car garage! Plenty of room for all boats, cars, snow mobiles! On Large corner! Home Warranty Included! Great Location ~ Close to Downtown Crystal Lake, Train, Parks and Schools!
Property Specifics
| Single Family | |
| — | |
| — | |
| 1973 | |
| Walkout | |
| CUSTOM | |
| No | |
| 0.58 |
| Mc Henry | |
| Country Woods | |
| 300 / Annual | |
| Other | |
| Private Well | |
| Septic-Private | |
| 09214758 | |
| 1430228001 |
Nearby Schools
| NAME: | DISTRICT: | DISTANCE: | |
|---|---|---|---|
|
Grade School
North Elementary School |
47 | — | |
|
Middle School
Hannah Beardsley Middle School |
47 | Not in DB | |
|
High School
Prairie Ridge High School |
155 | Not in DB | |
Property History
| DATE: | EVENT: | PRICE: | SOURCE: |
|---|---|---|---|
| 10 Aug, 2016 | Sold | $190,000 | MRED MLS |
| 25 Jun, 2016 | Under contract | $200,000 | MRED MLS |
| — | Last price change | $209,900 | MRED MLS |
| 3 May, 2016 | Listed for sale | $219,900 | MRED MLS |
| 11 Dec, 2020 | Sold | $290,000 | MRED MLS |
| 10 Oct, 2020 | Under contract | $250,000 | MRED MLS |
| 5 Oct, 2020 | Listed for sale | $250,000 | MRED MLS |
Room Specifics
Total Bedrooms: 3
Bedrooms Above Ground: 3
Bedrooms Below Ground: 0
Dimensions: —
Floor Type: Hardwood
Dimensions: —
Floor Type: Hardwood
Full Bathrooms: 2
Bathroom Amenities: —
Bathroom in Basement: 0
Rooms: Eating Area
Basement Description: Finished
Other Specifics
| 4 | |
| Concrete Perimeter | |
| Asphalt | |
| Balcony, Patio, Storms/Screens | |
| Corner Lot,Wooded | |
| 127X200 | |
| Unfinished | |
| None | |
| Hardwood Floors | |
| Range, Microwave, Dishwasher, Refrigerator, Washer, Dryer | |
| Not in DB | |
| Water Rights, Street Lights | |
| — | |
| — | |
| — |
Tax History
| Year | Property Taxes |
|---|---|
| 2016 | $7,015 |
| 2020 | $5,877 |
Contact Agent
Nearby Similar Homes
Nearby Sold Comparables
Contact Agent
Listing Provided By
RE/MAX Plaza








