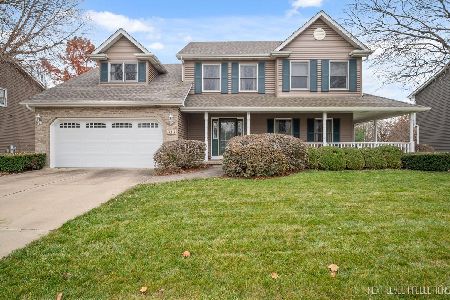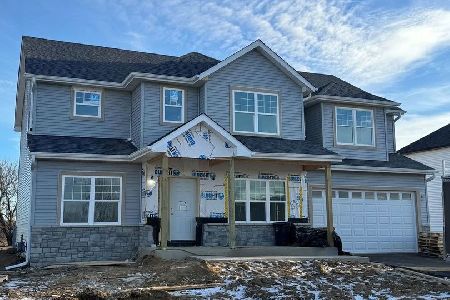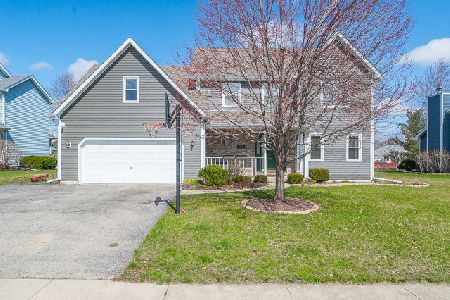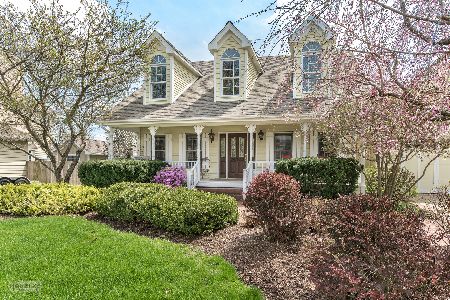422 Fairhaven Drive, Yorkville, Illinois 60560
$365,000
|
Sold
|
|
| Status: | Closed |
| Sqft: | 2,870 |
| Cost/Sqft: | $132 |
| Beds: | 4 |
| Baths: | 4 |
| Year Built: | 1999 |
| Property Taxes: | $8,991 |
| Days On Market: | 2107 |
| Lot Size: | 1,50 |
Description
Prepare to be wowed by this captivating, custom-built home nestled on 1.5 acres boasting a backyard paradise with steps leading to Blackberry Creek. The view is truly spectacular! There is so much character in nearly 2,900 sq ft above grade... five bedrooms, three and a half bathrooms, and a finished basement. Upon entering, you will find gleaming hardwood floors throughout the eating area and kitchen offering newer stainless steel appliances, corian countertops, and modern tile backsplash. Step into the warm, carpeted family room perfect for entertaining complete with wood-burning fireplace and stone surround. The formal dining room and living room are bright with plenty of windows and gorgeous 12 ft custom tray ceilings. Follow the oak staircase up to the master suite complete with balcony, tray ceiling, new plank floors, and custom barn door leading to the master bath. Thoughtfully renovated with dual sinks, separate shower, and beautiful tile. The full finished basement has a spacious den, rec room, bedroom with windows, and oversized full bathroom. You will love the three-car heated garage in the wintertime including a workshop for weekend projects. Summer nights can be spent on the paver patio while the kids play on the lighted basketball pad in the backyard. Roof, siding, and gutters were replaced in 2019. The original owners, no HOA, and you will not find another home like this!
Property Specifics
| Single Family | |
| — | |
| — | |
| 1999 | |
| — | |
| — | |
| No | |
| 1.5 |
| Kendall | |
| Blackberry Creek North | |
| — / Not Applicable | |
| — | |
| — | |
| — | |
| 10700551 | |
| 0221206015 |
Property History
| DATE: | EVENT: | PRICE: | SOURCE: |
|---|---|---|---|
| 20 Aug, 2020 | Sold | $365,000 | MRED MLS |
| 25 May, 2020 | Under contract | $379,900 | MRED MLS |
| 28 Apr, 2020 | Listed for sale | $379,900 | MRED MLS |
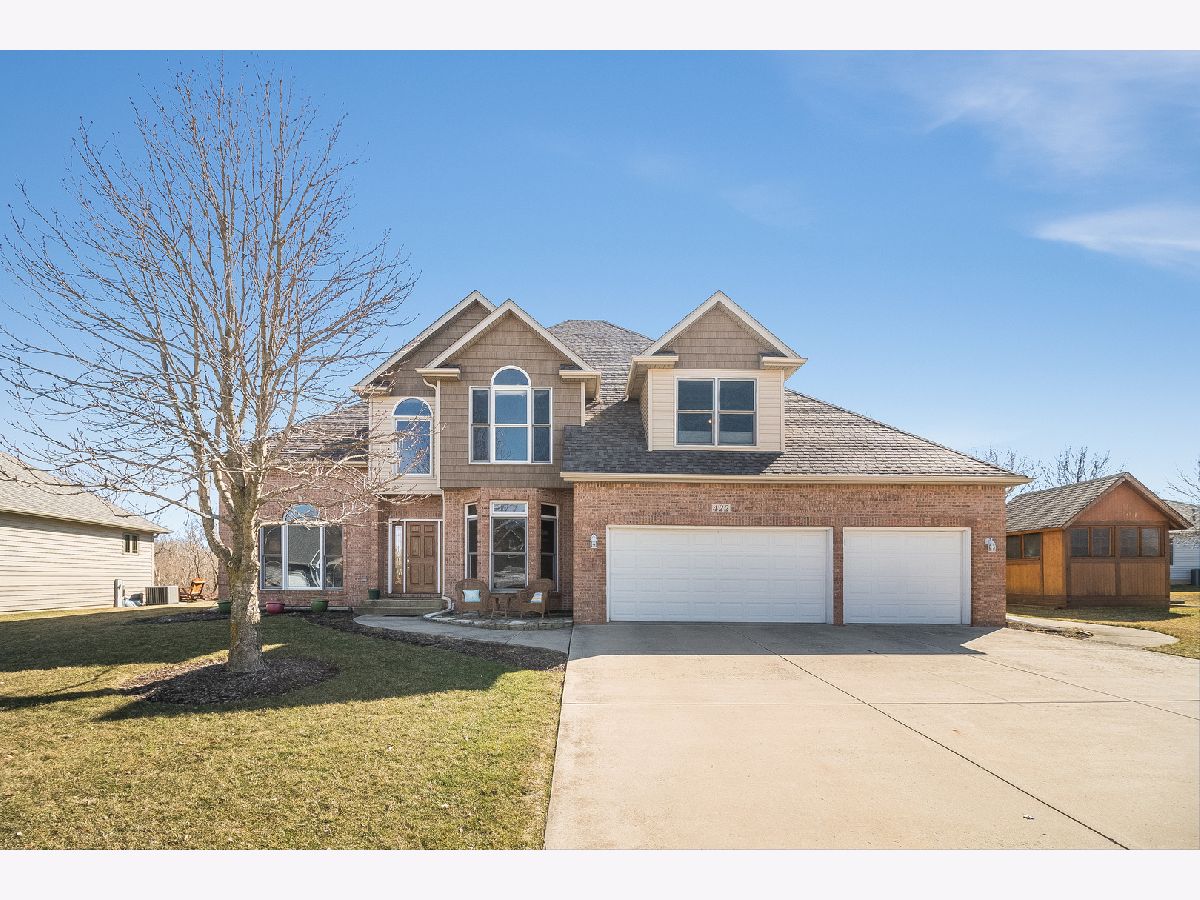










































Room Specifics
Total Bedrooms: 5
Bedrooms Above Ground: 4
Bedrooms Below Ground: 1
Dimensions: —
Floor Type: —
Dimensions: —
Floor Type: —
Dimensions: —
Floor Type: —
Dimensions: —
Floor Type: —
Full Bathrooms: 4
Bathroom Amenities: Separate Shower,Double Sink,Soaking Tub
Bathroom in Basement: 1
Rooms: —
Basement Description: Finished
Other Specifics
| 3 | |
| — | |
| Concrete | |
| — | |
| — | |
| 76 X 544 X 169 X 549 | |
| — | |
| — | |
| — | |
| — | |
| Not in DB | |
| — | |
| — | |
| — | |
| — |
Tax History
| Year | Property Taxes |
|---|---|
| 2020 | $8,991 |
Contact Agent
Nearby Similar Homes
Nearby Sold Comparables
Contact Agent
Listing Provided By
RE/MAX Ultimate Professionals

