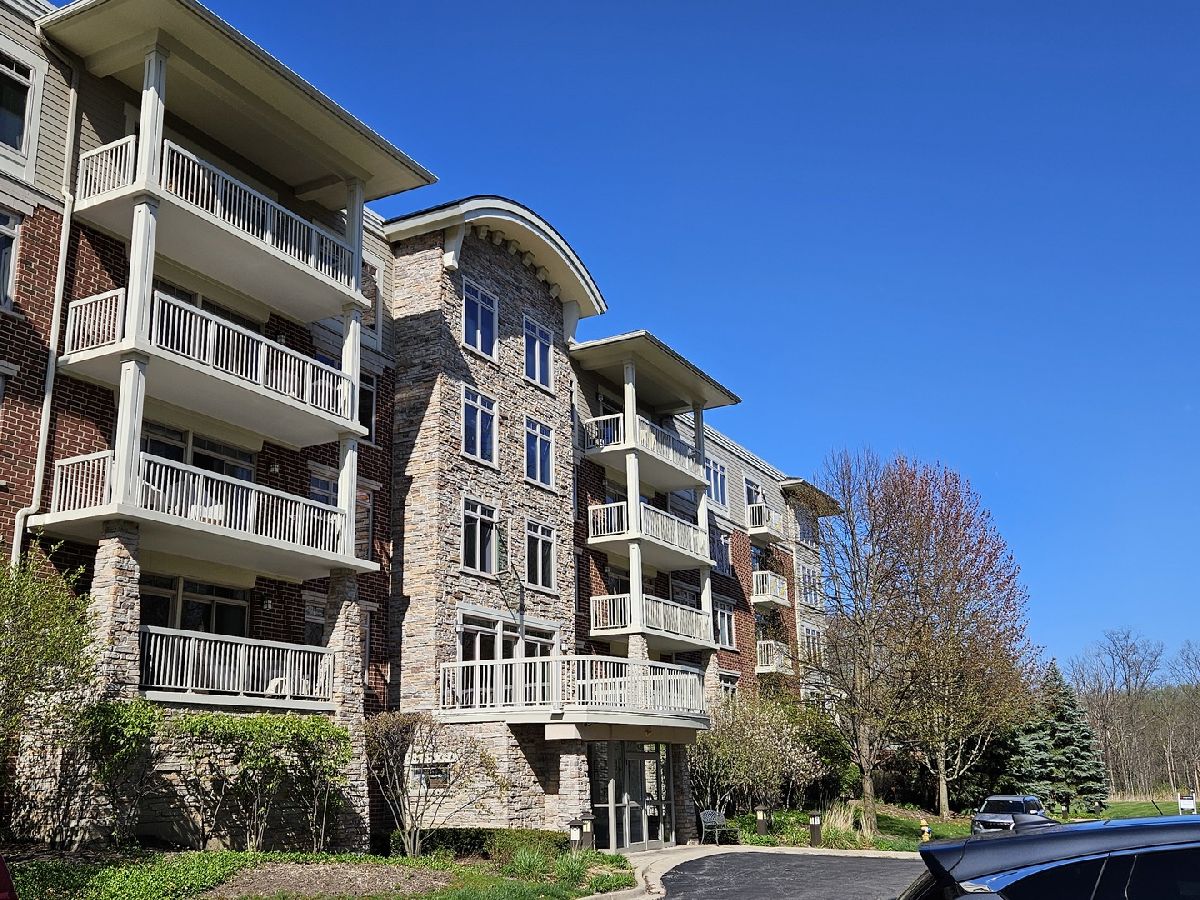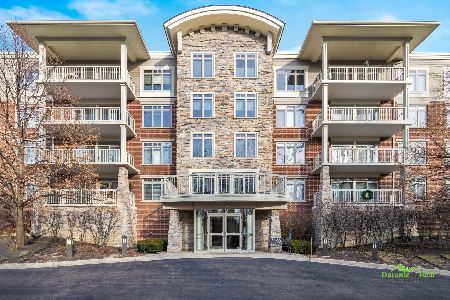425 Benjamin Drive, Vernon Hills, Illinois 60061
$440,000
|
Sold
|
|
| Status: | Closed |
| Sqft: | 2,325 |
| Cost/Sqft: | $189 |
| Beds: | 2 |
| Baths: | 2 |
| Year Built: | 2007 |
| Property Taxes: | $10,157 |
| Days On Market: | 593 |
| Lot Size: | 0,00 |
Description
Unique opportunity for this stunning former builder's model with the Ash floorplan in Vernon Hills' River's Edge. This Northwest facing corner unit is filled with natural light. Within the unit's turret design sits the den with surrounding window views. The split bedroom design creates quiet and privacy for the 2 luxurious bedrooms and bathrooms. Enter through the rotunda-style foyer, with diagonal design engineered hardwood flooring. Look up to the designer light fixtures that illuminate your entrance. Spacious living and dining rooms make entertaining a delight, even for large gatherings. The west facing balcony is perfect for grilling, or just sitting and enjoying the sunset. Step into the kitchen with cherry wood soft-close cabinets, granite counters, subway tile backsplash, all stainless steel appliances, along with eating space and an additional balcony overlooking a wooded preserve. The desk nook off the kitchen is perfect for an extra work space. The den is great for relaxing surrounded by windows, or set as a home office space. The large primary suite features a large walk-in custom closet, access to the balcony, and a master bath with separate shower and jetted tub, dual sinks, and granite counter. The large second bedroom is well separated from the primary, and the second full bath has extra cabinets for plenty of storage. New bedroom carpets, newly painted throughout, and new light fixtures provide an updated feel to the entire 2,325 square feet of luxury living. Underground heated parking with 2 reserved spaces and storage. Assessment includes gas, water, and radiant heat. Ideal location puts you near dining, shopping, transportation, and the enjoyment of nature of the Half Day Forest Preserve and Daniel Wright Woods. Award winning Daniel Wright and Laura Sprague Schools in District 103 and nationally-acclaimed Stevenson High School.
Property Specifics
| Condos/Townhomes | |
| 4 | |
| — | |
| 2007 | |
| — | |
| ASH | |
| No | |
| — |
| Lake | |
| Rivers Edge | |
| 578 / Monthly | |
| — | |
| — | |
| — | |
| 12036248 | |
| 15101000420000 |
Nearby Schools
| NAME: | DISTRICT: | DISTANCE: | |
|---|---|---|---|
|
Grade School
Laura B Sprague School |
103 | — | |
|
Middle School
Daniel Wright Junior High School |
103 | Not in DB | |
|
High School
Adlai E Stevenson High School |
125 | Not in DB | |
Property History
| DATE: | EVENT: | PRICE: | SOURCE: |
|---|---|---|---|
| 24 Feb, 2022 | Sold | $410,000 | MRED MLS |
| 11 Jan, 2022 | Under contract | $419,000 | MRED MLS |
| — | Last price change | $429,000 | MRED MLS |
| 8 Jul, 2021 | Listed for sale | $429,000 | MRED MLS |
| 28 Jun, 2024 | Sold | $440,000 | MRED MLS |
| 26 Apr, 2024 | Under contract | $439,000 | MRED MLS |
| 26 Apr, 2024 | Listed for sale | $439,000 | MRED MLS |





























Room Specifics
Total Bedrooms: 2
Bedrooms Above Ground: 2
Bedrooms Below Ground: 0
Dimensions: —
Floor Type: —
Full Bathrooms: 2
Bathroom Amenities: Whirlpool,Separate Shower,Double Sink
Bathroom in Basement: 0
Rooms: —
Basement Description: None
Other Specifics
| 2 | |
| — | |
| Asphalt | |
| — | |
| — | |
| COMMON | |
| — | |
| — | |
| — | |
| — | |
| Not in DB | |
| — | |
| — | |
| — | |
| — |
Tax History
| Year | Property Taxes |
|---|---|
| 2022 | $10,157 |
Contact Agent
Nearby Sold Comparables
Contact Agent
Listing Provided By
Keller Williams Thrive




