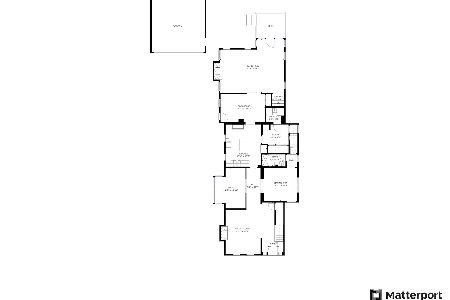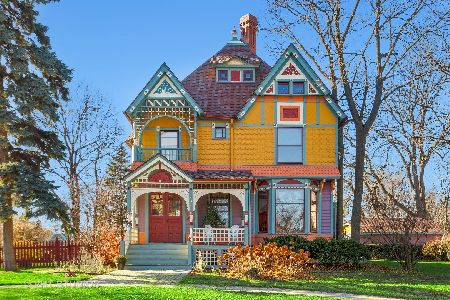426 Main Street, Wheaton, Illinois 60187
$650,000
|
Sold
|
|
| Status: | Closed |
| Sqft: | 3,825 |
| Cost/Sqft: | $183 |
| Beds: | 5 |
| Baths: | 4 |
| Year Built: | — |
| Property Taxes: | $15,686 |
| Days On Market: | 4130 |
| Lot Size: | 0,40 |
Description
Hard to put into words this gorgeous updated 3800 sf INTOWN home w/so many modern amenities incl high ceil, walk-ins, 2nd fl lndry, updtd elec & plumb, bonus room over garage, zoned HVAC. 5 brs, den, 3.5 baths, 3 FP. Sundrenched Kit w/granite, ss apps, pantries, mudroom/cubbies. FR w/blt ins. Updtd baths. Fin LL w/ Bar/Murphy Bed/Full Bath. Amazing .40 acre yard, w/patios&pond. 40'+ front porch! Driveway on Franklin!
Property Specifics
| Single Family | |
| — | |
| Traditional | |
| — | |
| Full,English | |
| — | |
| No | |
| 0.4 |
| Du Page | |
| — | |
| 0 / Not Applicable | |
| None | |
| Lake Michigan | |
| Public Sewer | |
| 08746418 | |
| 0516121016 |
Nearby Schools
| NAME: | DISTRICT: | DISTANCE: | |
|---|---|---|---|
|
Grade School
Longfellow Elementary School |
200 | — | |
|
Middle School
Franklin Middle School |
200 | Not in DB | |
|
High School
Wheaton North High School |
200 | Not in DB | |
Property History
| DATE: | EVENT: | PRICE: | SOURCE: |
|---|---|---|---|
| 19 Dec, 2014 | Sold | $650,000 | MRED MLS |
| 2 Nov, 2014 | Under contract | $699,000 | MRED MLS |
| — | Last price change | $724,900 | MRED MLS |
| 6 Oct, 2014 | Listed for sale | $724,900 | MRED MLS |
Room Specifics
Total Bedrooms: 5
Bedrooms Above Ground: 5
Bedrooms Below Ground: 0
Dimensions: —
Floor Type: Hardwood
Dimensions: —
Floor Type: Hardwood
Dimensions: —
Floor Type: Hardwood
Dimensions: —
Floor Type: —
Full Bathrooms: 4
Bathroom Amenities: Double Sink
Bathroom in Basement: 1
Rooms: Bonus Room,Bedroom 5,Breakfast Room,Enclosed Porch Heated,Foyer,Mud Room,Office,Recreation Room,Utility Room-2nd Floor,Walk In Closet
Basement Description: Finished,Exterior Access
Other Specifics
| 2.5 | |
| Concrete Perimeter | |
| Asphalt,Side Drive | |
| Patio, Porch, Brick Paver Patio, Storms/Screens | |
| Corner Lot,Fenced Yard,Landscaped,Pond(s),Wooded | |
| 132 X 132 | |
| Unfinished | |
| Full | |
| Bar-Wet, Hardwood Floors, Second Floor Laundry | |
| Range, Microwave, Dishwasher, Refrigerator, High End Refrigerator, Bar Fridge, Washer, Dryer, Disposal, Stainless Steel Appliance(s) | |
| Not in DB | |
| Sidewalks, Street Lights, Street Paved | |
| — | |
| — | |
| Wood Burning, Gas Starter |
Tax History
| Year | Property Taxes |
|---|---|
| 2014 | $15,686 |
Contact Agent
Nearby Similar Homes
Nearby Sold Comparables
Contact Agent
Listing Provided By
Keller Williams Premiere Properties









