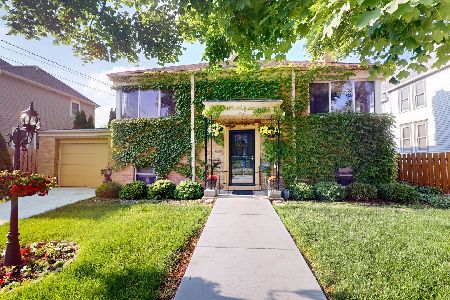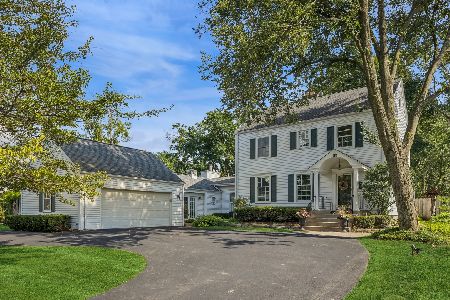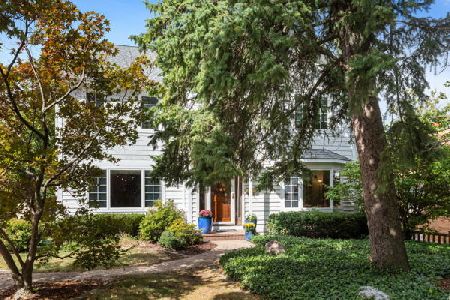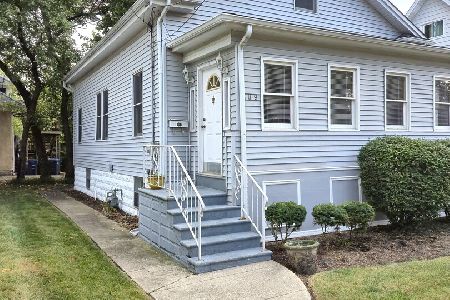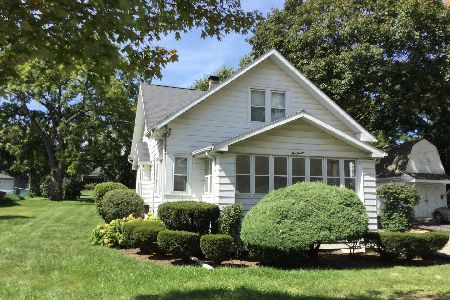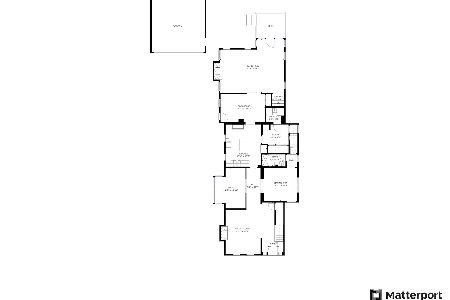404 Main Street, Wheaton, Illinois 60187
$785,000
|
Sold
|
|
| Status: | Closed |
| Sqft: | 3,633 |
| Cost/Sqft: | $228 |
| Beds: | 4 |
| Baths: | 3 |
| Year Built: | 1888 |
| Property Taxes: | $11,426 |
| Days On Market: | 1822 |
| Lot Size: | 0,45 |
Description
***CONTRACT ACCEPTED****Featured in the CHICAGO TRIBUNE December 30, 2020 (article attached w/disclosures), this Queen Ann Painted Lady w/Eastlake trends sits on a Magnificent Corner Lot in the Heart of Wheaton! True Vintage Exterior of Cedar & Scalloped Shingles, Clapboard, Hip Knob, 2nd story Bay w/Half Tent Roof & Lattice along porch caves. Two sets of double doors surround the Vestibule displaying Oak Flooring w/detailed Walnut Inlay. The Interior is enveloped w/detailed Brass Hardware, Ornate Millwork, EXQUISITE JEWELED WINDOWS & 10' Ceilings. Stately Foyer features DRAMATIC OAK STAIRCASE w/Hand-turned Spindles, Plaster Mouldings & Carved Oak Fireplace. The Elegant Front Parlor (Living Room) features a Peacock Motif, Impressive Windows & Pocket Doors of Cherry and Oak. The Back Parlor (Family Room) w/Full Bath, Cedar Closet & Solid Oak Pocket Doors can also be used as a Principal Sleeping Chamber. Back Parlor & Formal Dining Room showcase ZEBRA FLOORING of Maple and Cherry. Completely Transformed Kitchen (2020) features Soft Close Cabinetry, 42" Uppers, Smeg 6-Burner Gas Range w/Pot Filler, Fisher & Paykel Double Drawer Dishwasher. The Freshly Painted Second Level offers Four Spacious Bedrooms & Office w/Solid Oak Floors, Transoms & Substantial Windows. 2nd Floor Laundry & Spa-like Bath w/Clawfoot Tub. Finished 3rd Level perfect for Play/Hobby Room. The 1200 sq ft Basement boasts Stained Concrete Floors, Single Lite French Doors & Sensored Lighting throughout. New Roof & Exterior Paint (2018), All Bathrooms Remodeled (2020), Concrete Driveway (2020), A/C (2020), Patio & Deck (2020)
Property Specifics
| Single Family | |
| — | |
| Victorian | |
| 1888 | |
| Full | |
| — | |
| No | |
| 0.45 |
| Du Page | |
| — | |
| — / Not Applicable | |
| None | |
| Public | |
| Public Sewer | |
| 10917843 | |
| 0516121027 |
Nearby Schools
| NAME: | DISTRICT: | DISTANCE: | |
|---|---|---|---|
|
Grade School
Longfellow Elementary School |
200 | — | |
|
Middle School
Franklin Middle School |
200 | Not in DB | |
|
High School
Wheaton North High School |
200 | Not in DB | |
Property History
| DATE: | EVENT: | PRICE: | SOURCE: |
|---|---|---|---|
| 26 Mar, 2021 | Sold | $785,000 | MRED MLS |
| 12 Feb, 2021 | Under contract | $829,000 | MRED MLS |
| — | Last price change | $880,000 | MRED MLS |
| 2 Dec, 2020 | Listed for sale | $880,000 | MRED MLS |
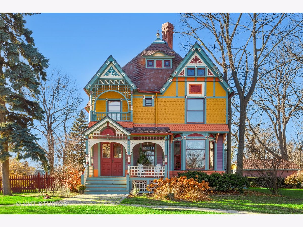
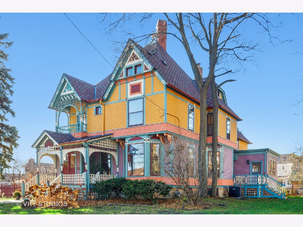
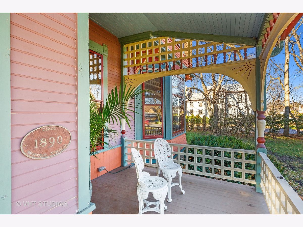
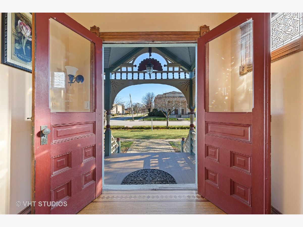
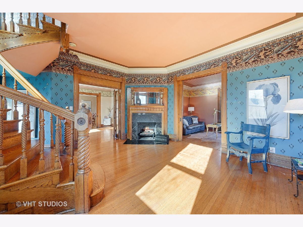
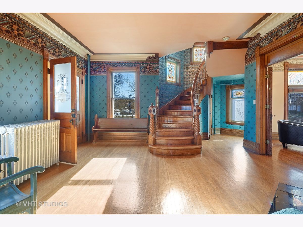
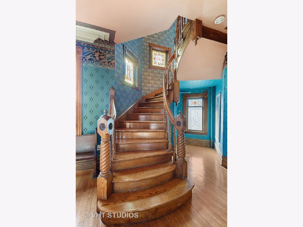
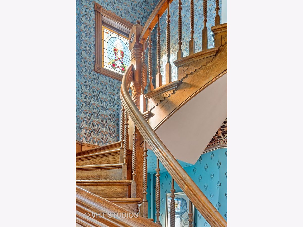
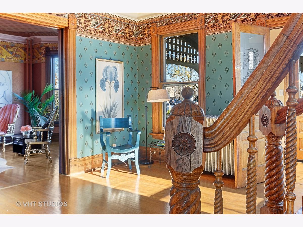
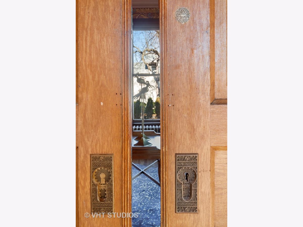
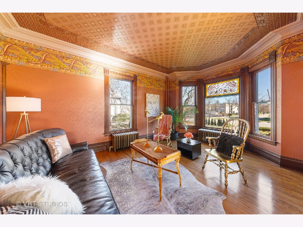
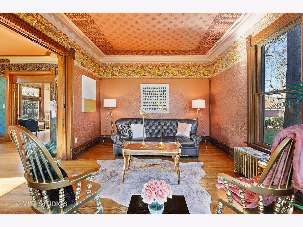
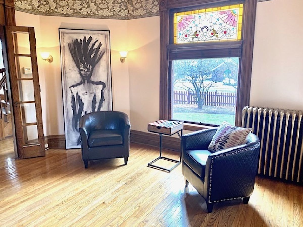
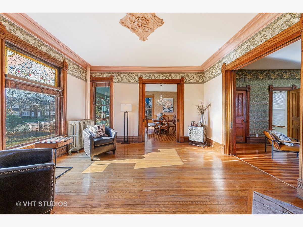
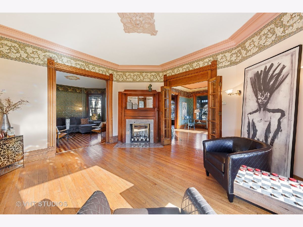
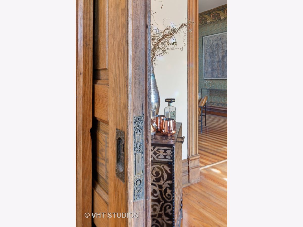
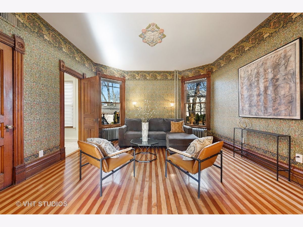
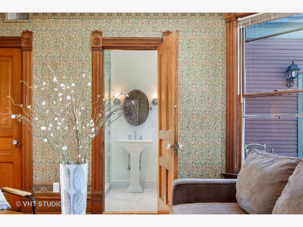
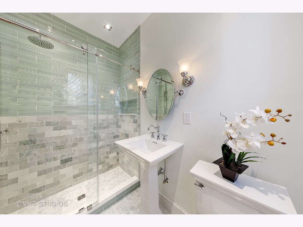
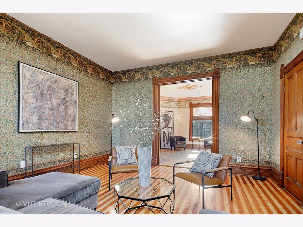
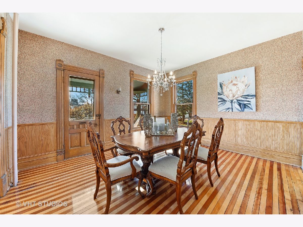
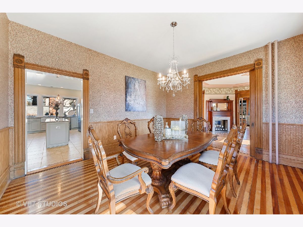
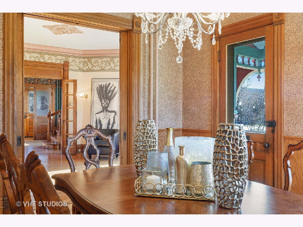
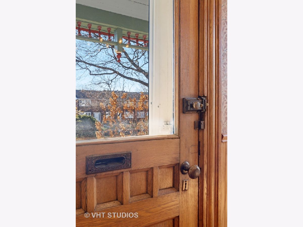
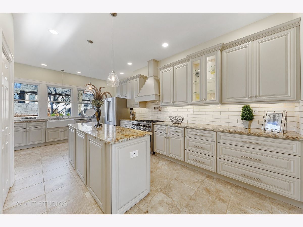
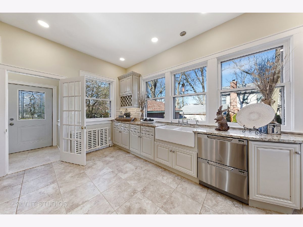
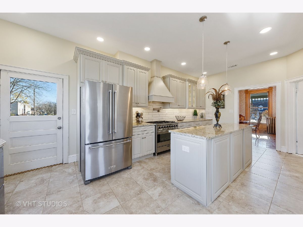
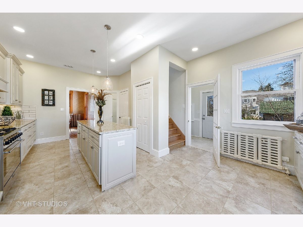
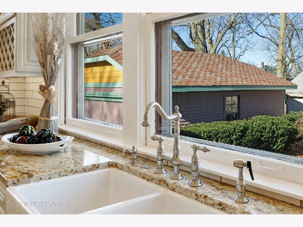
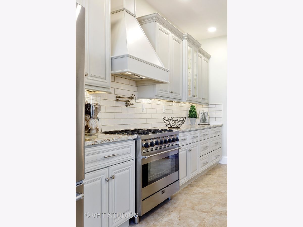
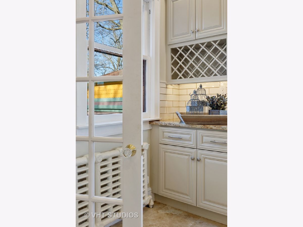
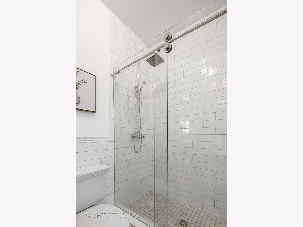
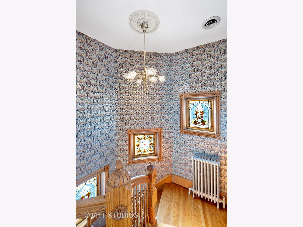
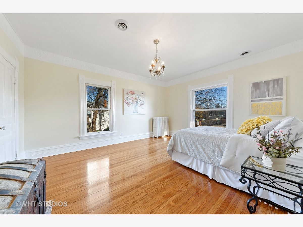
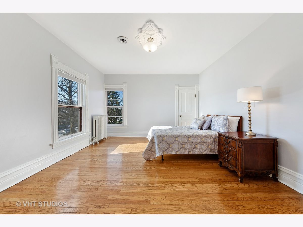
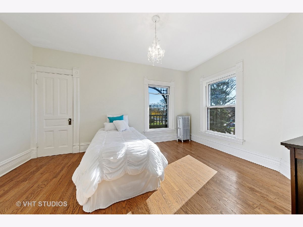
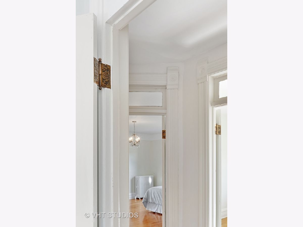
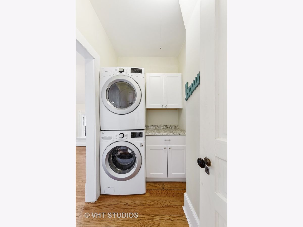
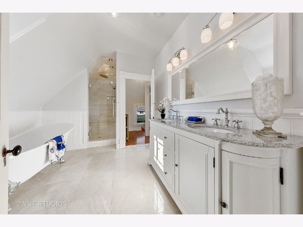
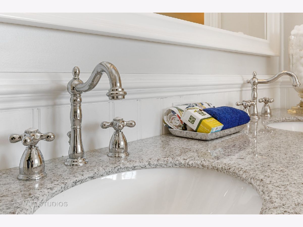
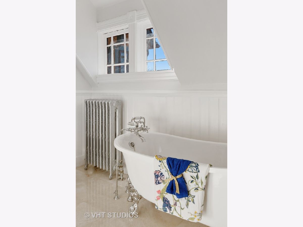
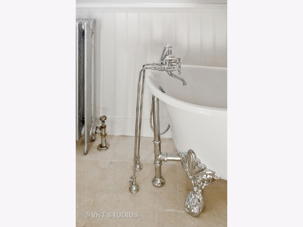
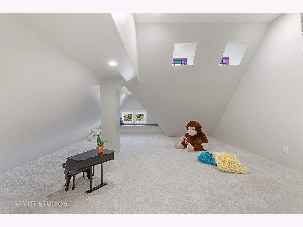
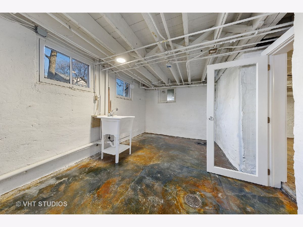
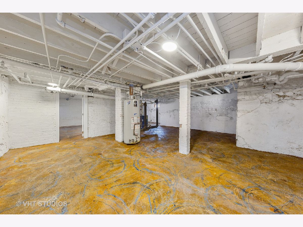
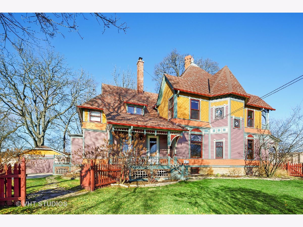
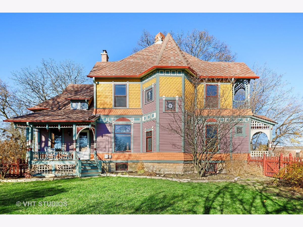
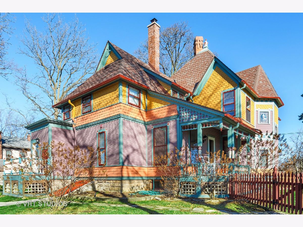
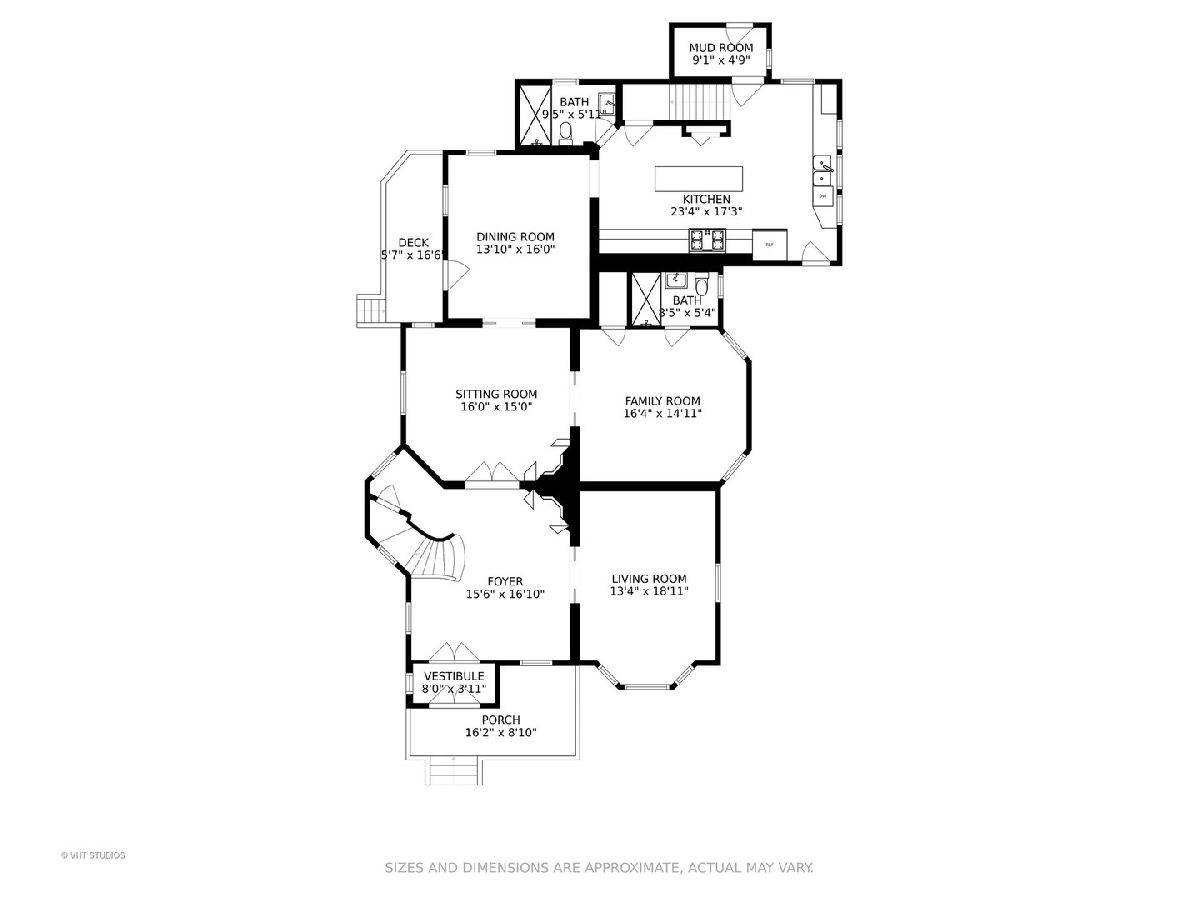
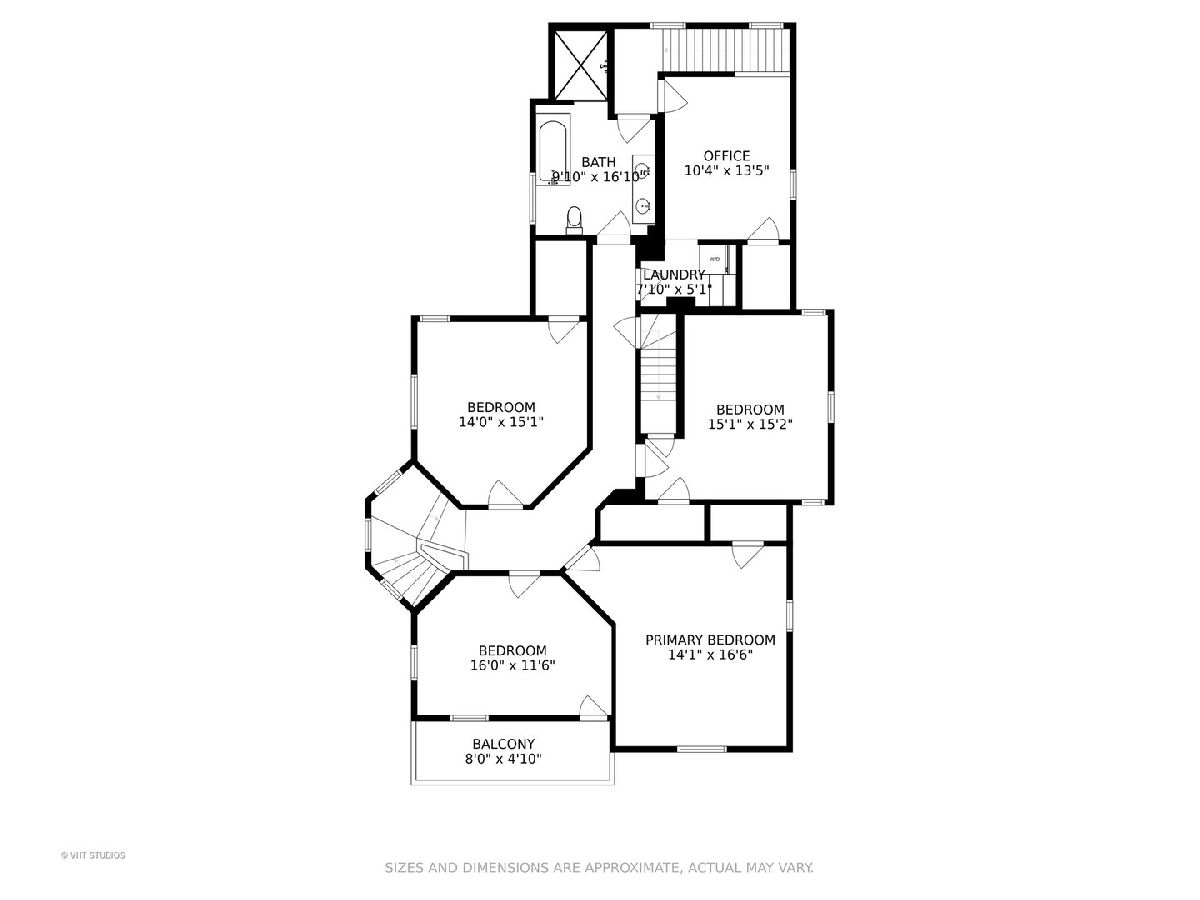
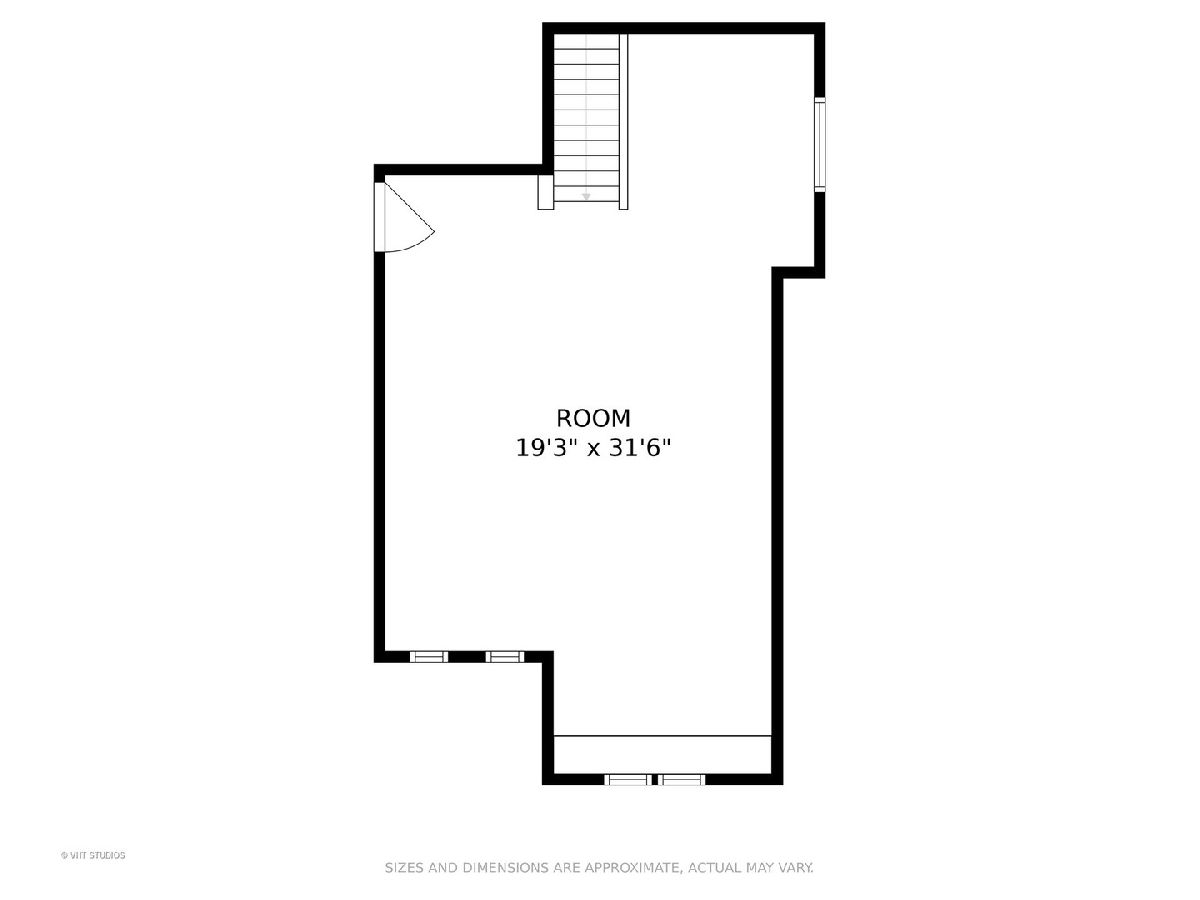
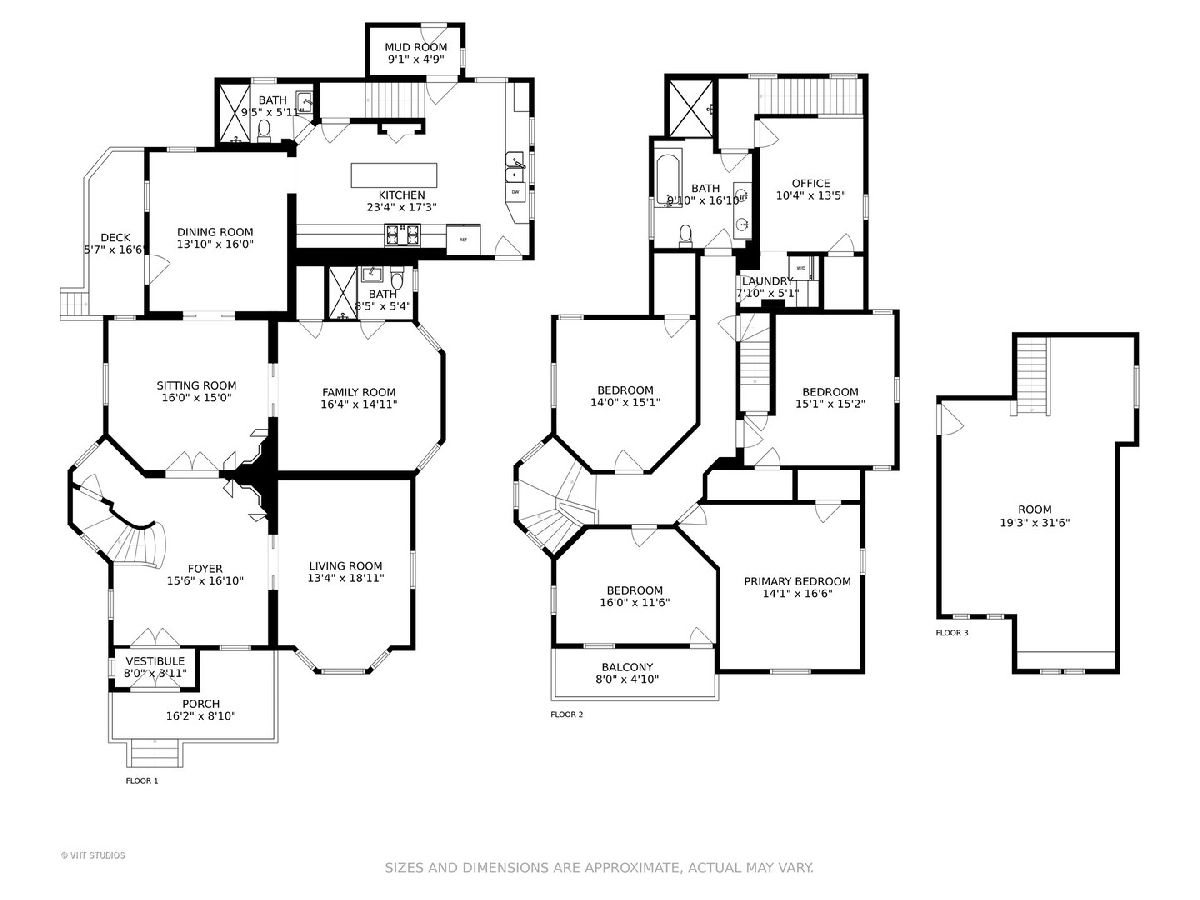
Room Specifics
Total Bedrooms: 4
Bedrooms Above Ground: 4
Bedrooms Below Ground: 0
Dimensions: —
Floor Type: Hardwood
Dimensions: —
Floor Type: Hardwood
Dimensions: —
Floor Type: Hardwood
Full Bathrooms: 3
Bathroom Amenities: Separate Shower,Double Sink,Garden Tub,Full Body Spray Shower
Bathroom in Basement: 0
Rooms: Office,Sitting Room,Play Room,Foyer,Mud Room
Basement Description: Partially Finished
Other Specifics
| 2 | |
| Stone | |
| Concrete | |
| Balcony, Deck, Patio, Porch | |
| Corner Lot,Fenced Yard | |
| 153X129 | |
| Finished,Interior Stair | |
| None | |
| Hardwood Floors, Second Floor Laundry, First Floor Full Bath, Walk-In Closet(s), Ceiling - 10 Foot, Ceilings - 9 Foot, Historic/Period Mlwk, Granite Counters, Separate Dining Room | |
| Range, Dishwasher, High End Refrigerator, Washer, Dryer, Disposal, Indoor Grill, Stainless Steel Appliance(s) | |
| Not in DB | |
| Curbs, Sidewalks, Street Lights, Street Paved | |
| — | |
| — | |
| Wood Burning |
Tax History
| Year | Property Taxes |
|---|---|
| 2021 | $11,426 |
Contact Agent
Nearby Similar Homes
Nearby Sold Comparables
Contact Agent
Listing Provided By
@properties

