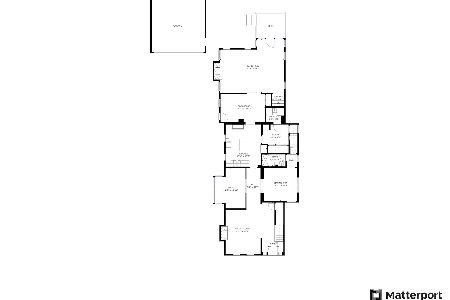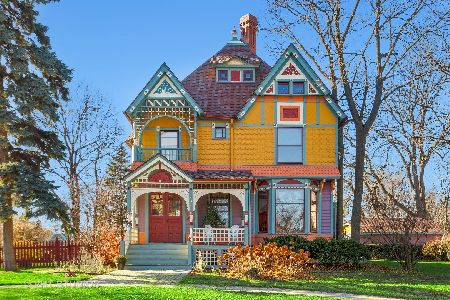418 Main Street, Wheaton, Illinois 60187
$460,000
|
Sold
|
|
| Status: | Closed |
| Sqft: | 2,927 |
| Cost/Sqft: | $162 |
| Beds: | 6 |
| Baths: | 3 |
| Year Built: | 1897 |
| Property Taxes: | $9,146 |
| Days On Market: | 3583 |
| Lot Size: | 0,27 |
Description
Welcome to a slice of Americana right here on Main Street! Vintage turn-of-the century home boasts gorgeous original woodwork, 10 ft and 9 ft ceilings throughout, big room sizes, hardwood flooring on 1st and 2nd floors (some bedrooms have carpet over wood), Light and spacious Kitchen open to Family Room. Tandem room beside Master Bedroom currently being used as huge walk-in closet, but could be converted to sitting area or office. 3 other bedrooms on 2nd floor. 3rd floor has 2 more bedrooms plus walk-in attic for storage. New screened-in porch overlooks deep back yard (nearly 1/3 acre) and pretty garden. New 2.5 garage. This home is perfectly located: 1 block to the downtown area with shops, cafes, train station, 2 parks, Longfellow Elementary, Franklin Junior High; and 2 blocks to Wheaton College.
Property Specifics
| Single Family | |
| — | |
| — | |
| 1897 | |
| Full | |
| — | |
| No | |
| 0.27 |
| Du Page | |
| — | |
| 0 / Not Applicable | |
| None | |
| Lake Michigan | |
| Public Sewer | |
| 09184801 | |
| 0516121017 |
Nearby Schools
| NAME: | DISTRICT: | DISTANCE: | |
|---|---|---|---|
|
Grade School
Longfellow Elementary School |
200 | — | |
|
Middle School
Franklin Middle School |
200 | Not in DB | |
|
High School
Wheaton North High School |
200 | Not in DB | |
Property History
| DATE: | EVENT: | PRICE: | SOURCE: |
|---|---|---|---|
| 31 Oct, 2016 | Sold | $460,000 | MRED MLS |
| 21 Sep, 2016 | Under contract | $475,000 | MRED MLS |
| — | Last price change | $499,000 | MRED MLS |
| 5 Apr, 2016 | Listed for sale | $499,000 | MRED MLS |
Room Specifics
Total Bedrooms: 6
Bedrooms Above Ground: 6
Bedrooms Below Ground: 0
Dimensions: —
Floor Type: Carpet
Dimensions: —
Floor Type: Carpet
Dimensions: —
Floor Type: Carpet
Dimensions: —
Floor Type: —
Dimensions: —
Floor Type: —
Full Bathrooms: 3
Bathroom Amenities: —
Bathroom in Basement: 0
Rooms: Bonus Room,Bedroom 5,Bedroom 6,Eating Area,Foyer,Screened Porch
Basement Description: Unfinished,Exterior Access
Other Specifics
| 2.5 | |
| — | |
| Asphalt | |
| Patio, Porch Screened | |
| — | |
| 60 X 198 | |
| — | |
| None | |
| Skylight(s), Hardwood Floors | |
| Range, Microwave, Dishwasher, Refrigerator, Washer, Dryer, Disposal | |
| Not in DB | |
| Sidewalks | |
| — | |
| — | |
| Wood Burning |
Tax History
| Year | Property Taxes |
|---|---|
| 2016 | $9,146 |
Contact Agent
Nearby Similar Homes
Nearby Sold Comparables
Contact Agent
Listing Provided By
Baird & Warner









