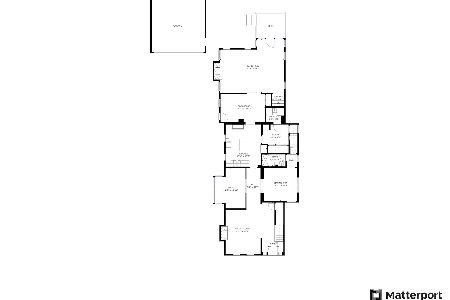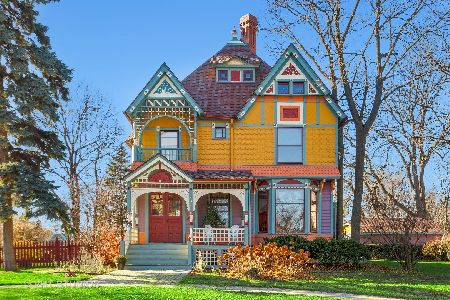416 Main Street, Wheaton, Illinois 60187
$645,000
|
Sold
|
|
| Status: | Closed |
| Sqft: | 3,657 |
| Cost/Sqft: | $188 |
| Beds: | 5 |
| Baths: | 4 |
| Year Built: | 1858 |
| Property Taxes: | $16,840 |
| Days On Market: | 4162 |
| Lot Size: | 0,33 |
Description
Beautiful example of Italianate architecture in Wheaton's Historic downtown. Vintage details of grand foyer entrance, original woodwork, pocket doors, eye brow windows and magnificent marble fireplace meld with new features of first floor family room, updated kitchen and master suite area as well as lower level rec room. First floor den could be bedroom. Enviable large private yard. Note floor plan drawing link.
Property Specifics
| Single Family | |
| — | |
| — | |
| 1858 | |
| Full | |
| — | |
| No | |
| 0.33 |
| Du Page | |
| — | |
| 0 / Not Applicable | |
| None | |
| Lake Michigan | |
| Public Sewer | |
| 08718417 | |
| 0516121018 |
Nearby Schools
| NAME: | DISTRICT: | DISTANCE: | |
|---|---|---|---|
|
Grade School
Longfellow Elementary School |
200 | — | |
|
Middle School
Franklin Middle School |
200 | Not in DB | |
|
High School
Wheaton North High School |
200 | Not in DB | |
Property History
| DATE: | EVENT: | PRICE: | SOURCE: |
|---|---|---|---|
| 23 Oct, 2014 | Sold | $645,000 | MRED MLS |
| 14 Sep, 2014 | Under contract | $689,000 | MRED MLS |
| 3 Sep, 2014 | Listed for sale | $689,000 | MRED MLS |
| 27 Aug, 2021 | Sold | $745,000 | MRED MLS |
| 30 Jun, 2021 | Under contract | $759,900 | MRED MLS |
| 24 Jun, 2021 | Listed for sale | $759,900 | MRED MLS |
| 5 Nov, 2023 | Under contract | $0 | MRED MLS |
| 26 Apr, 2023 | Listed for sale | $0 | MRED MLS |
Room Specifics
Total Bedrooms: 5
Bedrooms Above Ground: 5
Bedrooms Below Ground: 0
Dimensions: —
Floor Type: Hardwood
Dimensions: —
Floor Type: Hardwood
Dimensions: —
Floor Type: Hardwood
Dimensions: —
Floor Type: —
Full Bathrooms: 4
Bathroom Amenities: Separate Shower
Bathroom in Basement: 1
Rooms: Bedroom 5,Den,Eating Area
Basement Description: Partially Finished
Other Specifics
| 2 | |
| Block,Concrete Perimeter,Stone | |
| Concrete | |
| Deck, Patio | |
| Fenced Yard | |
| 72X198 | |
| — | |
| Full | |
| Bar-Wet, Hardwood Floors, First Floor Bedroom, First Floor Laundry, First Floor Full Bath | |
| Range, Microwave, Dishwasher, Refrigerator, Washer, Dryer | |
| Not in DB | |
| Sidewalks, Street Lights, Street Paved | |
| — | |
| — | |
| Wood Burning, Gas Starter |
Tax History
| Year | Property Taxes |
|---|---|
| 2014 | $16,840 |
| 2021 | $17,583 |
Contact Agent
Nearby Similar Homes
Nearby Sold Comparables
Contact Agent
Listing Provided By
Baird & Warner









