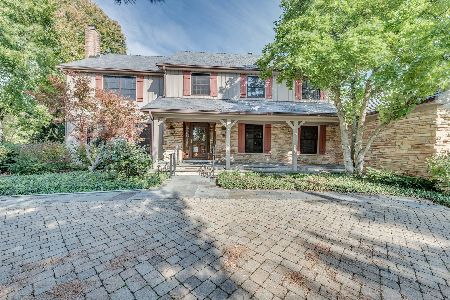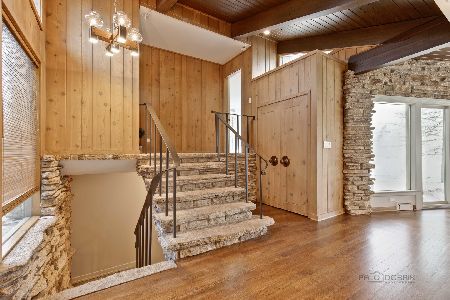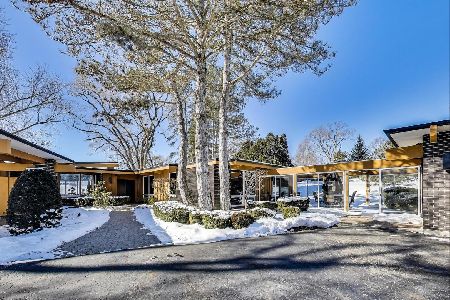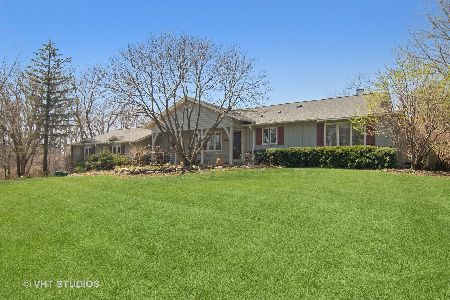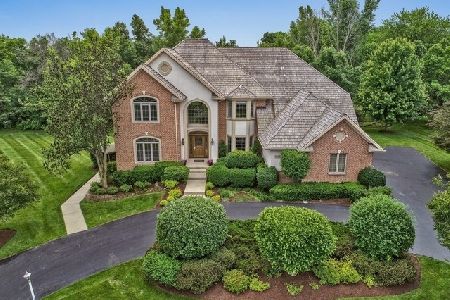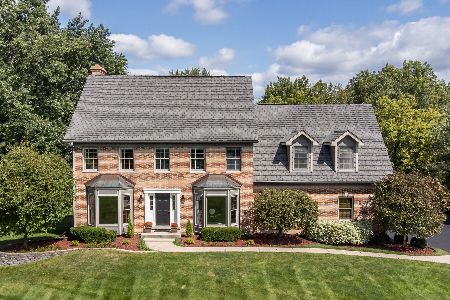4275 Hilltop Road, Long Grove, Illinois 60047
$610,000
|
Sold
|
|
| Status: | Closed |
| Sqft: | 3,258 |
| Cost/Sqft: | $190 |
| Beds: | 5 |
| Baths: | 4 |
| Year Built: | 1962 |
| Property Taxes: | $14,355 |
| Days On Market: | 4368 |
| Lot Size: | 1,08 |
Description
Architectural delight! Nestled in a wooded lot on a very private lane, this Mid Century multi level home has been lovingly maintained. Sweeping views of Twin Orchards golf course from the living room & MBR. Main level family room w/ gas fpl and two bedrooms with bath. Upper level MRB suite with marble baths and adjacent office. Lower level rec room with WB fpl and two more BRs with connecting bath.
Property Specifics
| Single Family | |
| — | |
| Contemporary | |
| 1962 | |
| Partial | |
| — | |
| No | |
| 1.08 |
| Lake | |
| — | |
| 0 / Not Applicable | |
| None | |
| Private Well | |
| Septic-Private | |
| 08532145 | |
| 15192040010000 |
Nearby Schools
| NAME: | DISTRICT: | DISTANCE: | |
|---|---|---|---|
|
Grade School
Kildeer Countryside Elementary S |
96 | — | |
|
Middle School
Twin Groves Middle School |
96 | Not in DB | |
|
High School
Adlai E Stevenson High School |
125 | Not in DB | |
Property History
| DATE: | EVENT: | PRICE: | SOURCE: |
|---|---|---|---|
| 20 Jun, 2014 | Sold | $610,000 | MRED MLS |
| 14 May, 2014 | Under contract | $619,000 | MRED MLS |
| — | Last price change | $649,000 | MRED MLS |
| 7 Feb, 2014 | Listed for sale | $649,000 | MRED MLS |
| 11 May, 2021 | Sold | $708,000 | MRED MLS |
| 13 Apr, 2021 | Under contract | $699,900 | MRED MLS |
| 7 Apr, 2021 | Listed for sale | $699,900 | MRED MLS |
Room Specifics
Total Bedrooms: 5
Bedrooms Above Ground: 5
Bedrooms Below Ground: 0
Dimensions: —
Floor Type: Carpet
Dimensions: —
Floor Type: Carpet
Dimensions: —
Floor Type: Carpet
Dimensions: —
Floor Type: —
Full Bathrooms: 4
Bathroom Amenities: Separate Shower,Double Sink
Bathroom in Basement: 1
Rooms: Bedroom 5,Office,Recreation Room
Basement Description: Finished
Other Specifics
| 3 | |
| Concrete Perimeter | |
| — | |
| Patio, Storms/Screens | |
| Golf Course Lot,Landscaped,Wooded | |
| 200' X 300' X 125' X 200' | |
| — | |
| Full | |
| Vaulted/Cathedral Ceilings, Skylight(s), Bar-Wet, Hardwood Floors, First Floor Bedroom, First Floor Full Bath | |
| Double Oven, Dishwasher, Refrigerator, High End Refrigerator, Washer, Dryer, Disposal | |
| Not in DB | |
| — | |
| — | |
| — | |
| Wood Burning, Gas Log |
Tax History
| Year | Property Taxes |
|---|---|
| 2014 | $14,355 |
Contact Agent
Nearby Similar Homes
Nearby Sold Comparables
Contact Agent
Listing Provided By
Coldwell Banker Residential


