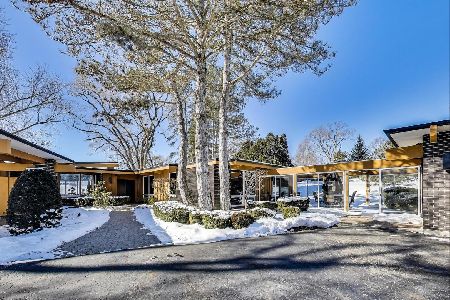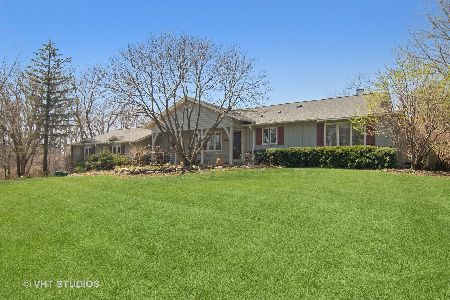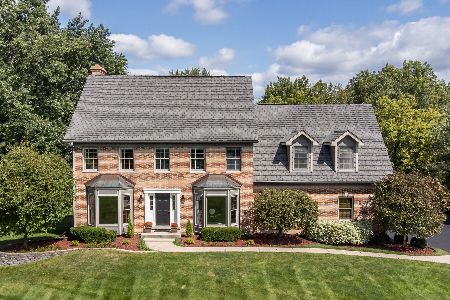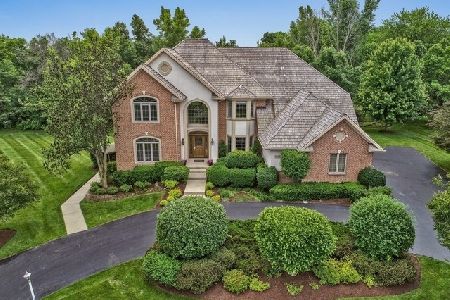4275 Hilltop Road, Long Grove, Illinois 60047
$708,000
|
Sold
|
|
| Status: | Closed |
| Sqft: | 3,258 |
| Cost/Sqft: | $215 |
| Beds: | 5 |
| Baths: | 4 |
| Year Built: | 1962 |
| Property Taxes: | $14,355 |
| Days On Market: | 1708 |
| Lot Size: | 1,08 |
Description
Architectural delight! Completely remodeled home nestled in a wooded lot on a very private lane. Sweeping views of Twin Orchards golf course from the living room, kitchen & MBR. Main level family room w/ wood burning fpl and two bedrooms with fully remodeled jack and jill bath. Upper level MRB suite with a separate sitting room that can be used as an office or sitting room. Gorgeous remodeled bathroom with free standing bath and separate shower. Lower level rec room with WB fpl and two more BRs with connecting brand new bathroom. The state of the art custom kitchen with stainless steel appliances, quartz countertops and huge island facing the golf course.The house has brand new roof, windows, brand new 4 zones HVAC, plumbing, electrical, well pump, floors, and many other updates. Hurry this over 5300 sq.ft gross area house is very unique and amazing! Stevenson High school district.
Property Specifics
| Single Family | |
| — | |
| Prairie | |
| 1962 | |
| Full | |
| — | |
| No | |
| 1.08 |
| Lake | |
| — | |
| 0 / Not Applicable | |
| None | |
| Private Well | |
| Septic-Private | |
| 11045465 | |
| 15192040010000 |
Nearby Schools
| NAME: | DISTRICT: | DISTANCE: | |
|---|---|---|---|
|
Grade School
Kildeer Countryside Elementary S |
96 | — | |
|
Middle School
Twin Groves Middle School |
96 | Not in DB | |
|
High School
Adlai E Stevenson High School |
125 | Not in DB | |
Property History
| DATE: | EVENT: | PRICE: | SOURCE: |
|---|---|---|---|
| 20 Jun, 2014 | Sold | $610,000 | MRED MLS |
| 14 May, 2014 | Under contract | $619,000 | MRED MLS |
| — | Last price change | $649,000 | MRED MLS |
| 7 Feb, 2014 | Listed for sale | $649,000 | MRED MLS |
| 11 May, 2021 | Sold | $708,000 | MRED MLS |
| 13 Apr, 2021 | Under contract | $699,900 | MRED MLS |
| 7 Apr, 2021 | Listed for sale | $699,900 | MRED MLS |
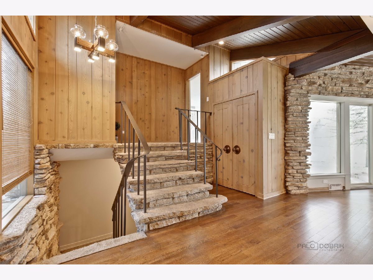
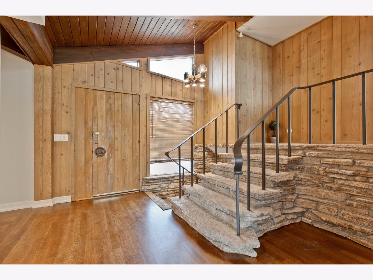
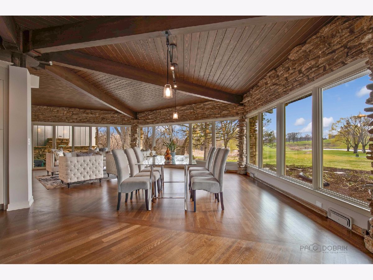
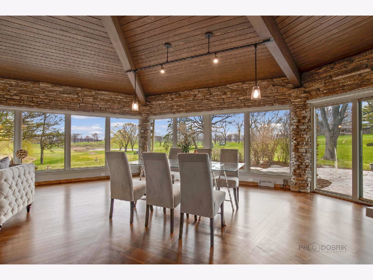
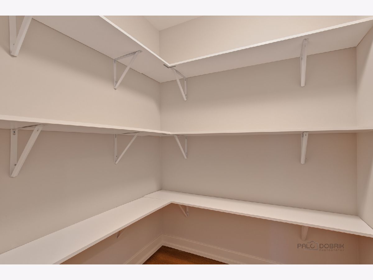
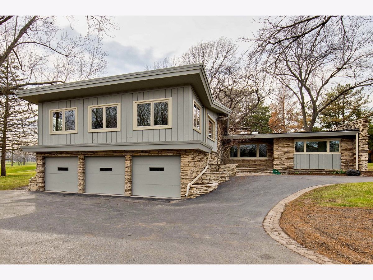
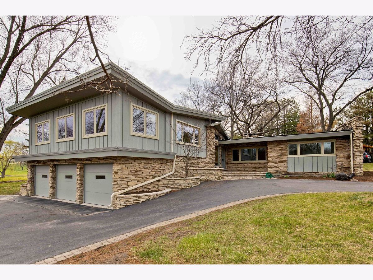
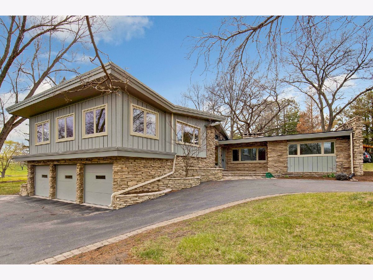
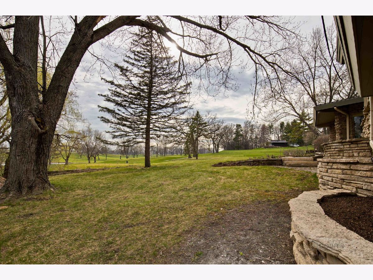
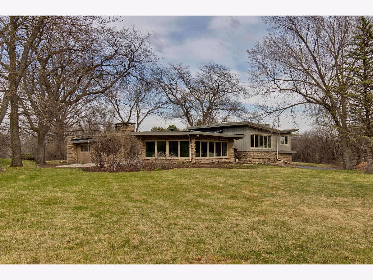
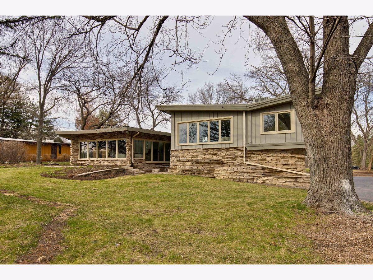
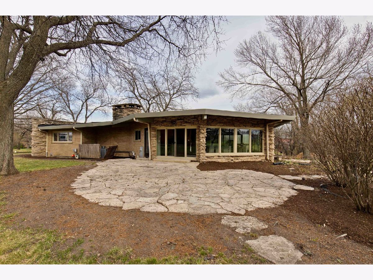
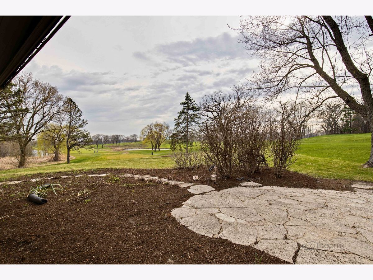
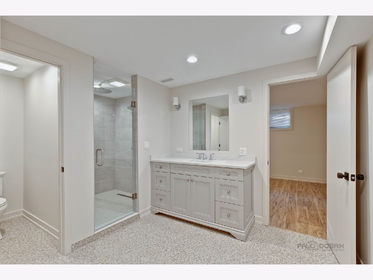
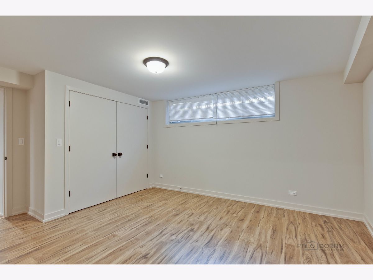
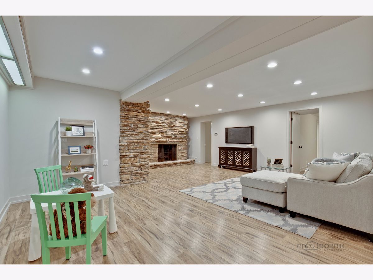
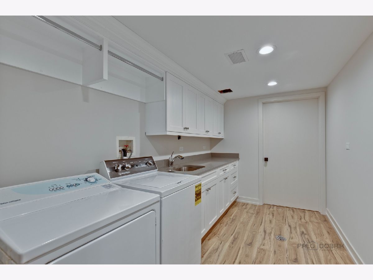
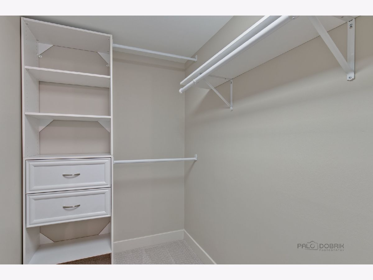
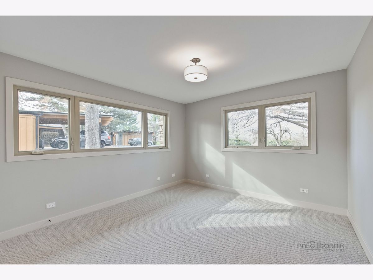
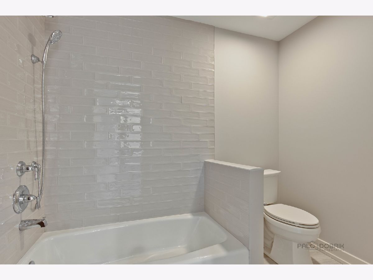
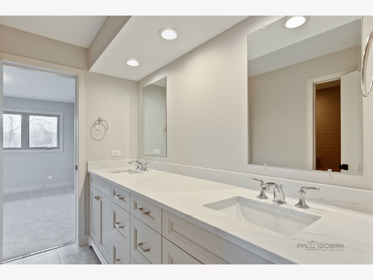
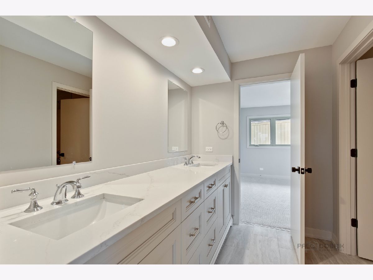
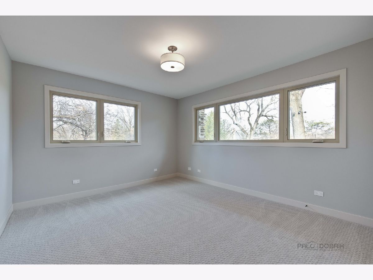
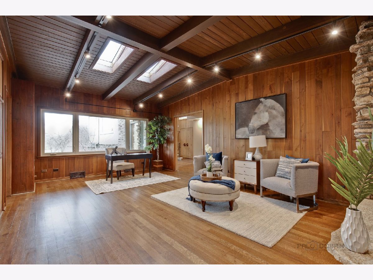
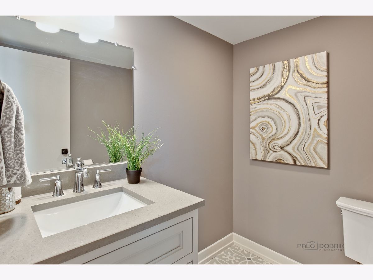
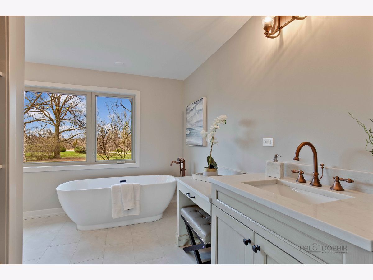
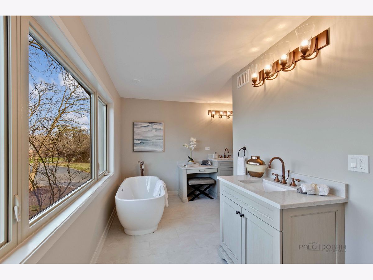
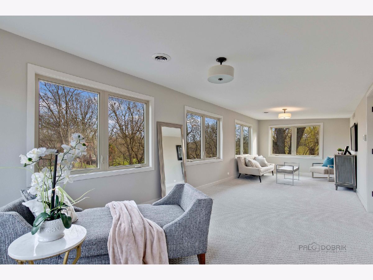
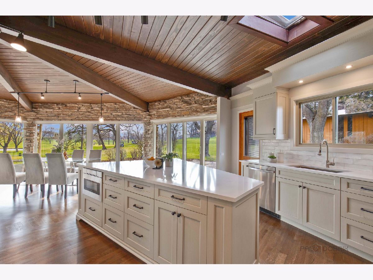
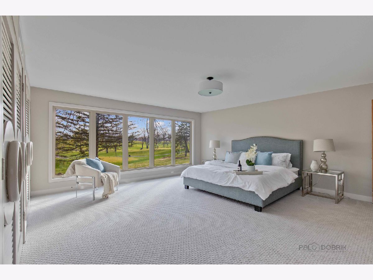
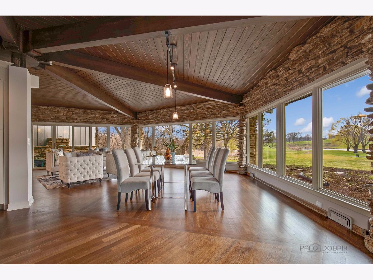
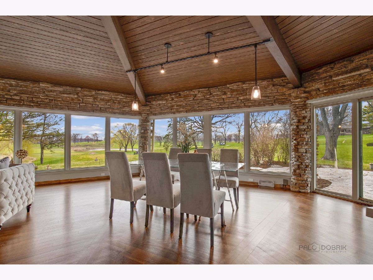
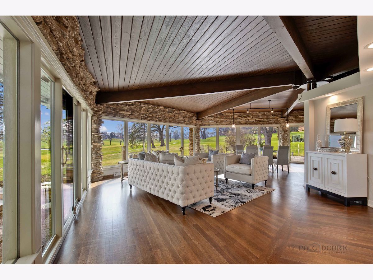
Room Specifics
Total Bedrooms: 5
Bedrooms Above Ground: 5
Bedrooms Below Ground: 0
Dimensions: —
Floor Type: Carpet
Dimensions: —
Floor Type: Carpet
Dimensions: —
Floor Type: Wood Laminate
Dimensions: —
Floor Type: —
Full Bathrooms: 4
Bathroom Amenities: Separate Shower,Double Sink
Bathroom in Basement: 1
Rooms: Bedroom 5,Office,Recreation Room
Basement Description: Finished
Other Specifics
| 3 | |
| Concrete Perimeter | |
| — | |
| Patio, Storms/Screens | |
| Golf Course Lot,Landscaped,Wooded | |
| 1.08 | |
| — | |
| Full | |
| Vaulted/Cathedral Ceilings, Skylight(s), Bar-Wet, Hardwood Floors, Wood Laminate Floors, First Floor Bedroom, First Floor Full Bath, Walk-In Closet(s), Open Floorplan, Granite Counters | |
| Range, Microwave, Dishwasher, Refrigerator, High End Refrigerator, Disposal, Stainless Steel Appliance(s), Range Hood | |
| Not in DB | |
| — | |
| — | |
| — | |
| Wood Burning |
Tax History
| Year | Property Taxes |
|---|---|
| 2014 | $14,355 |
Contact Agent
Nearby Sold Comparables
Contact Agent
Listing Provided By
Signature Real Estate Company



