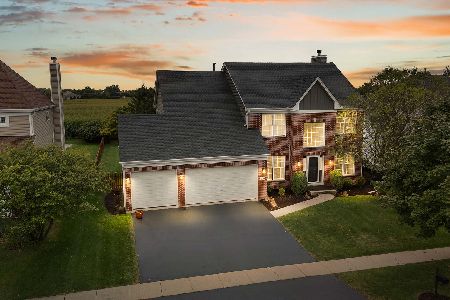437 Alden Drive, Sycamore, Illinois 60178
$311,000
|
Sold
|
|
| Status: | Closed |
| Sqft: | 2,345 |
| Cost/Sqft: | $139 |
| Beds: | 3 |
| Baths: | 4 |
| Year Built: | 2007 |
| Property Taxes: | $8,738 |
| Days On Market: | 3861 |
| Lot Size: | 0,25 |
Description
Stunning brick front ranch w/front porch overlooks a beautiful pond! Impressive home w/open floor plan, architectural details & beautiful maple HW floors. Formal DR w/columns, lighted crown & dramatic decor. Great room w/brand new carpet, cathedral ceiling & FP. Amazing kitchen w/maple cabinets, granite counters & huge dining area open to sunroom. Fin English basement w/bar, bath & office. 3 car garage. Beautiful!!!
Property Specifics
| Single Family | |
| — | |
| Ranch | |
| 2007 | |
| Full,English | |
| CUSTOM RANCH | |
| Yes | |
| 0.25 |
| De Kalb | |
| Heron Creek | |
| 310 / Annual | |
| Insurance | |
| Public | |
| Public Sewer | |
| 08979228 | |
| 0621179014 |
Nearby Schools
| NAME: | DISTRICT: | DISTANCE: | |
|---|---|---|---|
|
Grade School
North Grove Elementary School |
427 | — | |
|
Middle School
Sycamore Middle School |
427 | Not in DB | |
|
High School
Sycamore High School |
427 | Not in DB | |
Property History
| DATE: | EVENT: | PRICE: | SOURCE: |
|---|---|---|---|
| 18 Oct, 2007 | Sold | $328,500 | MRED MLS |
| 20 Sep, 2007 | Under contract | $347,500 | MRED MLS |
| 4 Sep, 2007 | Listed for sale | $347,500 | MRED MLS |
| 25 Sep, 2015 | Sold | $311,000 | MRED MLS |
| 16 Aug, 2015 | Under contract | $325,000 | MRED MLS |
| 10 Jul, 2015 | Listed for sale | $325,000 | MRED MLS |
| 30 Sep, 2016 | Sold | $319,000 | MRED MLS |
| 14 Aug, 2016 | Under contract | $329,900 | MRED MLS |
| 4 Aug, 2016 | Listed for sale | $329,900 | MRED MLS |
Room Specifics
Total Bedrooms: 3
Bedrooms Above Ground: 3
Bedrooms Below Ground: 0
Dimensions: —
Floor Type: Carpet
Dimensions: —
Floor Type: Carpet
Full Bathrooms: 4
Bathroom Amenities: Whirlpool,Separate Shower,Double Sink
Bathroom in Basement: 1
Rooms: Foyer,Office,Heated Sun Room
Basement Description: Finished
Other Specifics
| 3 | |
| Concrete Perimeter | |
| Asphalt | |
| Deck, Storms/Screens | |
| Pond(s),Water View | |
| 80X135 | |
| Unfinished | |
| Full | |
| Vaulted/Cathedral Ceilings, Bar-Wet, Hardwood Floors, First Floor Bedroom, First Floor Laundry, First Floor Full Bath | |
| Range, Microwave, Dishwasher, Refrigerator, Bar Fridge, Washer, Dryer, Disposal, Stainless Steel Appliance(s), Wine Refrigerator | |
| Not in DB | |
| Sidewalks, Street Lights, Street Paved | |
| — | |
| — | |
| Gas Log, Heatilator |
Tax History
| Year | Property Taxes |
|---|---|
| 2007 | $19,463 |
| 2015 | $8,738 |
| 2016 | $8,981 |
Contact Agent
Nearby Similar Homes
Nearby Sold Comparables
Contact Agent
Listing Provided By
Century 21 New Heritage






