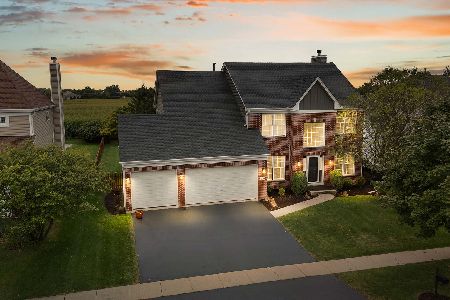437 Alden Drive, Sycamore, Illinois 60178
$319,000
|
Sold
|
|
| Status: | Closed |
| Sqft: | 2,476 |
| Cost/Sqft: | $133 |
| Beds: | 3 |
| Baths: | 4 |
| Year Built: | 2006 |
| Property Taxes: | $8,981 |
| Days On Market: | 3470 |
| Lot Size: | 0,00 |
Description
PREPARE TO BE IMPRESSED from the minute you walk in! Ceramic foyer adjoins the open dining room with maple HW flooring and walnut inlays. Crown molding in the dining room has recessed lighting. Great room is carpeted, vaulted, and has a gas fireplace. Large eat-in kitchen has maple cabinets, HW flooring, granite, and stainless steel. The adjoining sun room also has HW flooring and beautiful views of the pond. First floor laundry has adjoining half bath. Master BR has a tray ceiling, walk-in-closet, and master bath with jetted tub, separate shower/w seat, ceramic flooring, and double sink. Two more bedrooms and full hall bath on first floor. Downstairs the English lower level is light and bright with a large family/recreation room with wet bar, refrig., wine cooler, and microwave. A nice office and full bath are also included along with plenty of storage space. Deck overlooks the pond. Garage has one side with a tandem garage space = 3 car garage with more built-in storage.
Property Specifics
| Single Family | |
| — | |
| Ranch | |
| 2006 | |
| Full | |
| — | |
| No | |
| — |
| De Kalb | |
| Heron Creek | |
| 310 / Annual | |
| Other | |
| Public | |
| Public Sewer | |
| 09306531 | |
| 0621179014 |
Property History
| DATE: | EVENT: | PRICE: | SOURCE: |
|---|---|---|---|
| 18 Oct, 2007 | Sold | $328,500 | MRED MLS |
| 20 Sep, 2007 | Under contract | $347,500 | MRED MLS |
| 4 Sep, 2007 | Listed for sale | $347,500 | MRED MLS |
| 25 Sep, 2015 | Sold | $311,000 | MRED MLS |
| 16 Aug, 2015 | Under contract | $325,000 | MRED MLS |
| 10 Jul, 2015 | Listed for sale | $325,000 | MRED MLS |
| 30 Sep, 2016 | Sold | $319,000 | MRED MLS |
| 14 Aug, 2016 | Under contract | $329,900 | MRED MLS |
| 4 Aug, 2016 | Listed for sale | $329,900 | MRED MLS |
Room Specifics
Total Bedrooms: 3
Bedrooms Above Ground: 3
Bedrooms Below Ground: 0
Dimensions: —
Floor Type: Carpet
Dimensions: —
Floor Type: Carpet
Full Bathrooms: 4
Bathroom Amenities: Whirlpool,Separate Shower
Bathroom in Basement: 1
Rooms: Office,Foyer,Heated Sun Room
Basement Description: Finished
Other Specifics
| 3 | |
| Concrete Perimeter | |
| Asphalt | |
| Deck | |
| — | |
| 80X135 | |
| — | |
| Full | |
| Vaulted/Cathedral Ceilings, Bar-Wet, Hardwood Floors, First Floor Laundry | |
| Range, Microwave, Dishwasher, Refrigerator, Washer, Dryer, Disposal, Wine Refrigerator | |
| Not in DB | |
| Sidewalks, Street Lights, Street Paved | |
| — | |
| — | |
| Gas Log |
Tax History
| Year | Property Taxes |
|---|---|
| 2007 | $19,463 |
| 2015 | $8,738 |
| 2016 | $8,981 |
Contact Agent
Nearby Similar Homes
Nearby Sold Comparables
Contact Agent
Listing Provided By
Century 21 Elsner Realty






