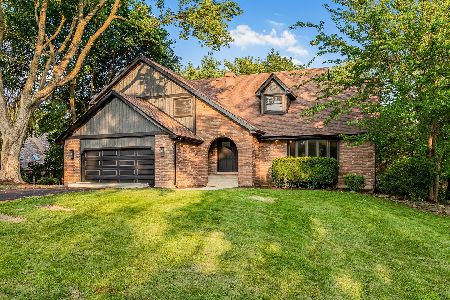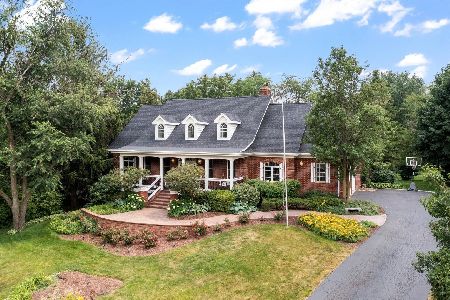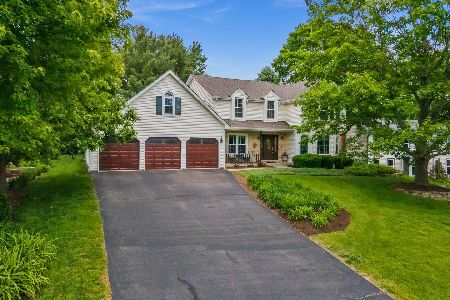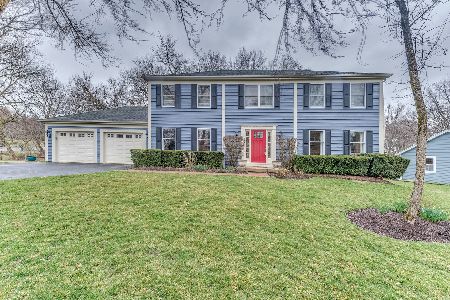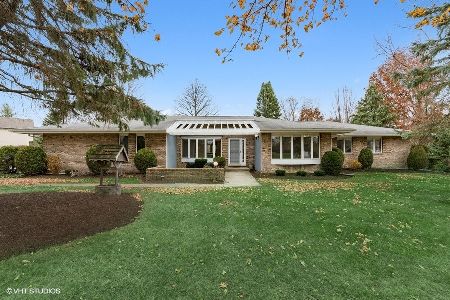42W183 Ravine Drive, St Charles, Illinois 60175
$415,000
|
Sold
|
|
| Status: | Closed |
| Sqft: | 4,395 |
| Cost/Sqft: | $97 |
| Beds: | 4 |
| Baths: | 4 |
| Year Built: | 1999 |
| Property Taxes: | $11,929 |
| Days On Market: | 2143 |
| Lot Size: | 0,58 |
Description
SO MUCH WOW!! The one you have been waiting to see - gorgeous brick exterior and curb appeal, stamped concrete path leads to oversized front porch! Walk into grand open foyer, vaulted ceilings, hardwood floors, and custom finishes everywhere you look!! Plenty of space for the family to spread out but then come together in great room which features a fireplace holiday dreams are made of! Recently renovated kitchen with new appliances and copper details with open concept for entertaining! First floor master with true ensuite retreat! Finished Walkout basement with additional bedroom and full bath! Head outside to lower level patio with hotub, upper trex deck overlooks stunning wooded lot - can you think of a better spot for your morning coffee? Community offers clubhouse, pool, tennis courts, parks, paths and ponds! You'll want to make this HOME! **Virtual showings available now upon request**
Property Specifics
| Single Family | |
| — | |
| — | |
| 1999 | |
| Full,Walkout | |
| CUSTOM | |
| No | |
| 0.58 |
| Kane | |
| The Windings Of Ferson Creek | |
| 475 / Annual | |
| Insurance,Clubhouse,Pool | |
| Community Well | |
| Public Sewer | |
| 10673724 | |
| 0816276016 |
Property History
| DATE: | EVENT: | PRICE: | SOURCE: |
|---|---|---|---|
| 17 Aug, 2020 | Sold | $415,000 | MRED MLS |
| 28 Jun, 2020 | Under contract | $425,000 | MRED MLS |
| — | Last price change | $434,900 | MRED MLS |
| 20 Mar, 2020 | Listed for sale | $439,000 | MRED MLS |
| 2 Aug, 2024 | Sold | $665,000 | MRED MLS |
| 27 Jun, 2024 | Under contract | $639,900 | MRED MLS |
| 21 Jun, 2024 | Listed for sale | $639,900 | MRED MLS |
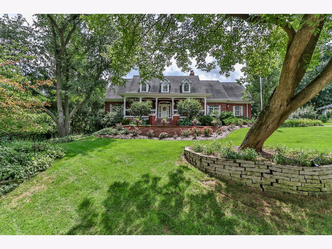
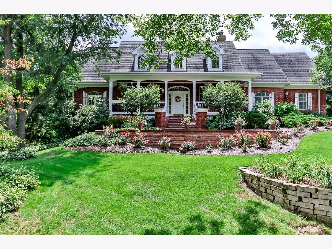
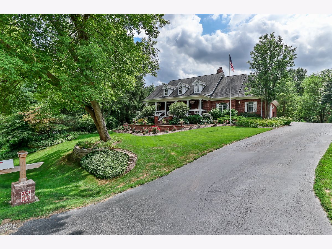
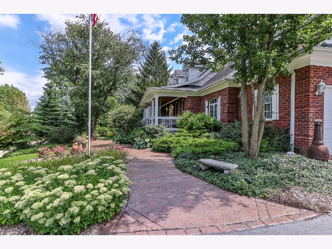
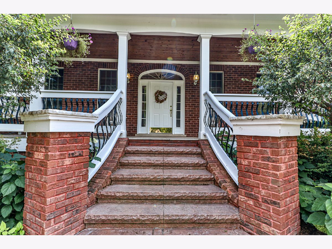
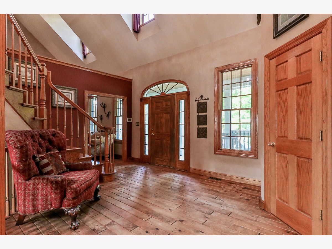
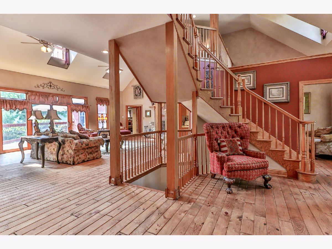
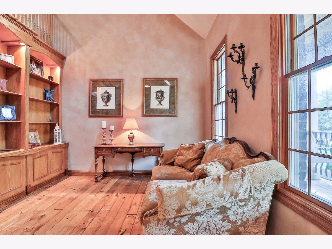
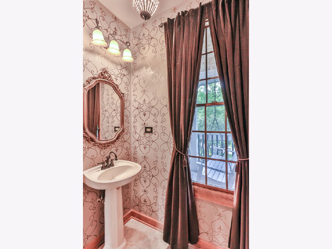
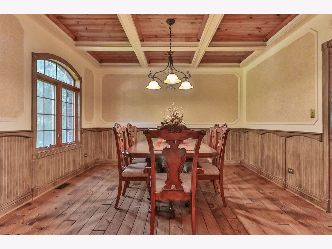
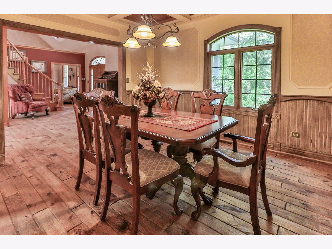
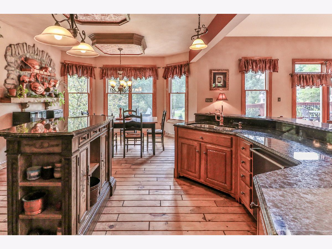
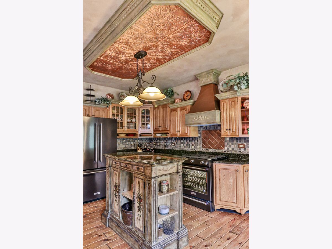
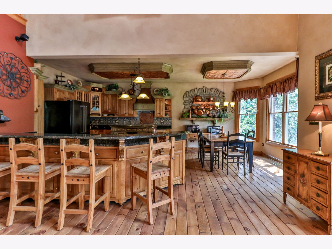
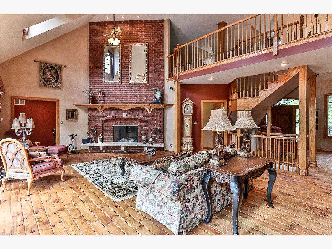
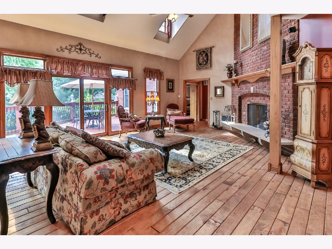
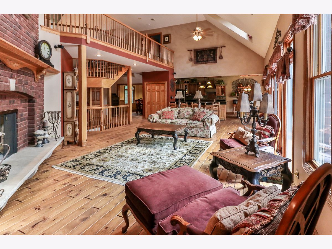
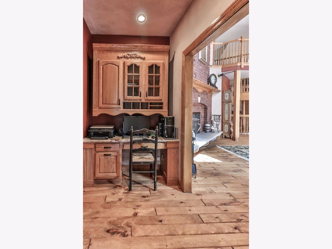
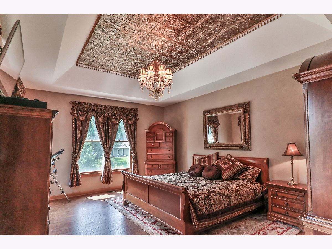
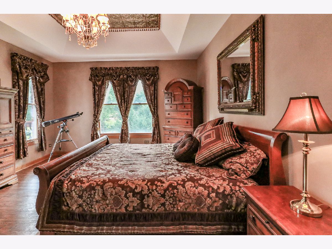
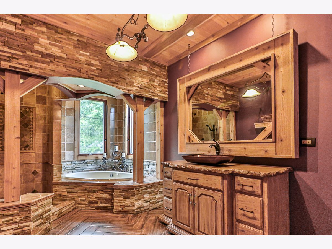
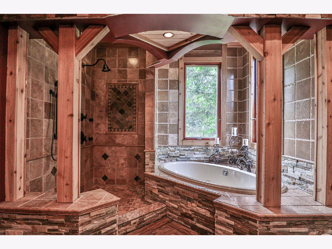
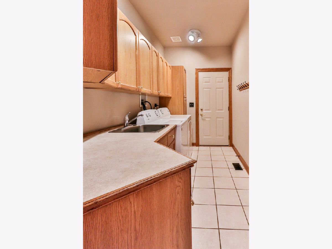
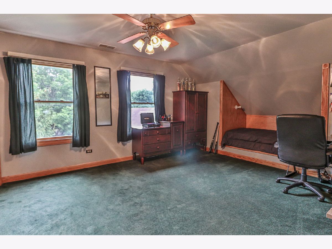
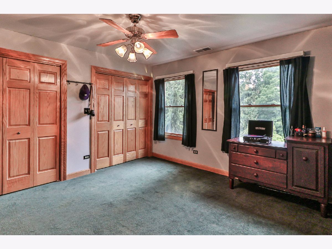
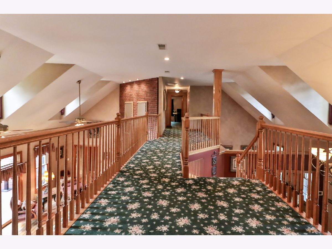
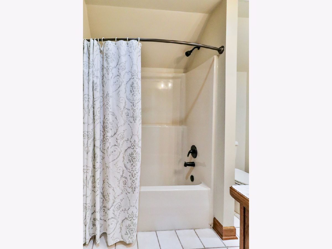
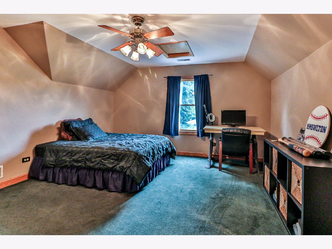
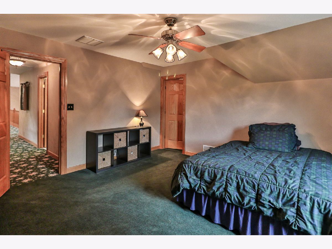
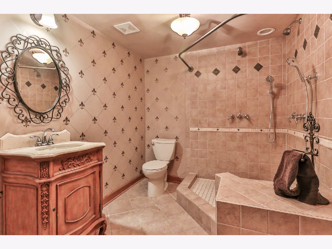
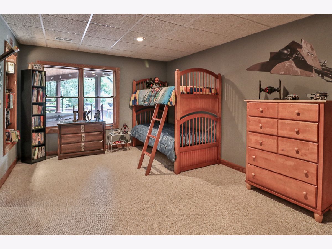
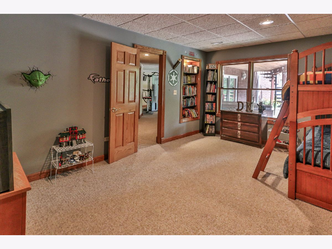
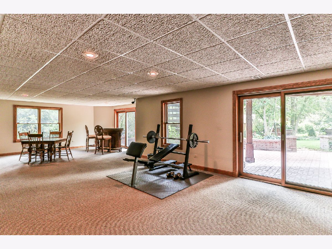
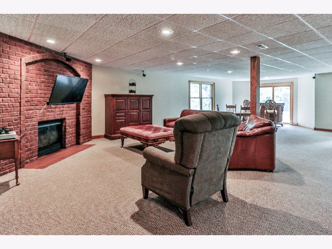
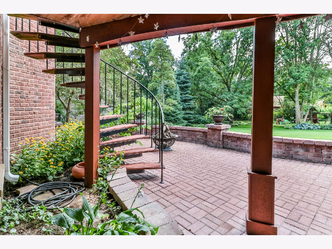
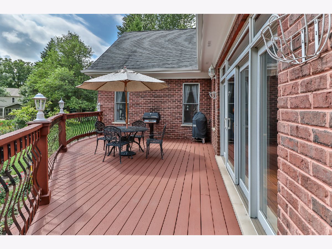
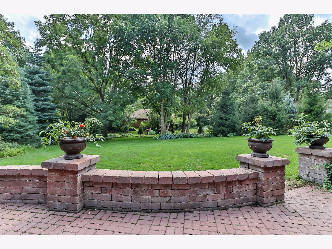
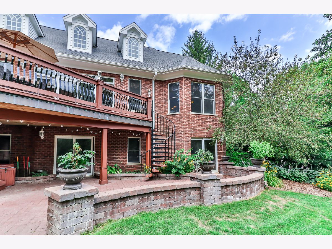
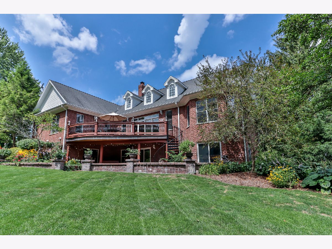
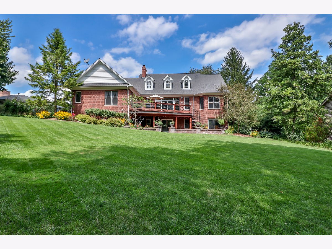
Room Specifics
Total Bedrooms: 4
Bedrooms Above Ground: 4
Bedrooms Below Ground: 0
Dimensions: —
Floor Type: Carpet
Dimensions: —
Floor Type: Carpet
Dimensions: —
Floor Type: Carpet
Full Bathrooms: 4
Bathroom Amenities: Whirlpool,Separate Shower
Bathroom in Basement: 1
Rooms: Recreation Room,Family Room
Basement Description: Finished
Other Specifics
| 2 | |
| Concrete Perimeter | |
| Asphalt | |
| Deck, Patio, Porch, Hot Tub, Storms/Screens, Outdoor Grill | |
| Landscaped,Wooded | |
| 90X165X180X246 | |
| — | |
| Full | |
| Vaulted/Cathedral Ceilings, Hot Tub, Hardwood Floors, First Floor Bedroom, First Floor Full Bath, Walk-In Closet(s) | |
| Double Oven, Dishwasher, Refrigerator, Washer, Dryer, Stainless Steel Appliance(s), Cooktop, Range Hood, Water Softener Owned | |
| Not in DB | |
| Clubhouse, Park, Pool, Tennis Court(s), Lake, Street Lights | |
| — | |
| — | |
| Wood Burning, Gas Log |
Tax History
| Year | Property Taxes |
|---|---|
| 2020 | $11,929 |
| 2024 | $11,942 |
Contact Agent
Nearby Similar Homes
Nearby Sold Comparables
Contact Agent
Listing Provided By
Great Western Properties

