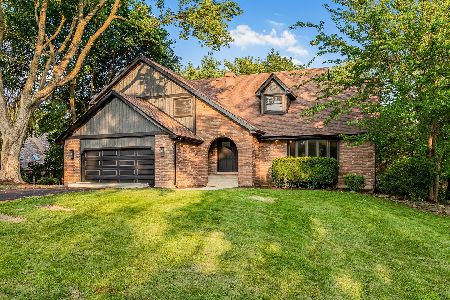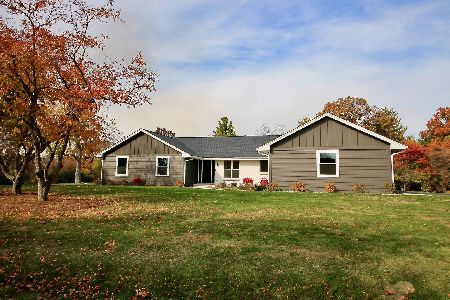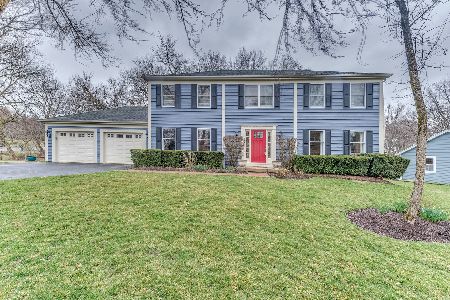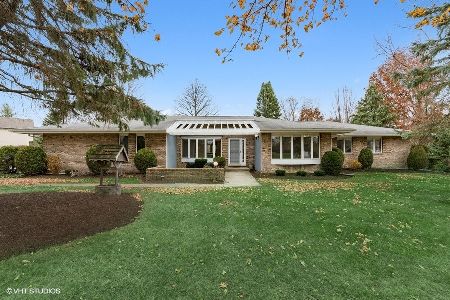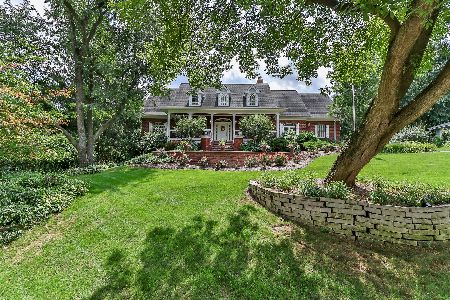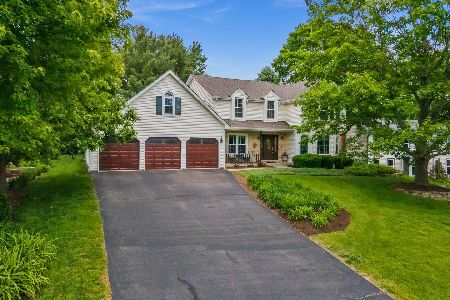42W212 Ravine Drive, St Charles, Illinois 60175
$348,500
|
Sold
|
|
| Status: | Closed |
| Sqft: | 3,887 |
| Cost/Sqft: | $90 |
| Beds: | 5 |
| Baths: | 4 |
| Year Built: | 1981 |
| Property Taxes: | $9,826 |
| Days On Market: | 2409 |
| Lot Size: | 0,56 |
Description
Simply Beautiful move in condition pristine home nestled on Private wooded 1/2 + acre lot! only 2 owner home~5 bedrooms & 3 1/2 baths~3 FP's~Over 20K in recent upgrades! 3887 SF. of lovely~ Interior freshly painted~New carpeting~Slate & hardwood floors~living rm w/floor to ceiling Brick FP & built ins~formal dining rm~Kitchen has white cabinets/Corian counters/new Stainless appliances~Family rm w/2nd FP~Amazing large vaulted heated sunroom for pure nature enjoyment~1st flr Ldy~Master suite w/3rd FP/newer bath~large additional bdrms w/updated bath & dual sinks~Finished WALKOUT Bsmt boasts office/rec rm/5th bedroom w/private bath~luscious landscapes & spectacular private views ~Extra deep garage w/interior just painted~Hardy board siding~Pella Windows~AC & Hvac new 2017~Garage door/H20 htr new 2018~security system~Reverse osmosis~The Windings Subdivision has awesome winding streets/community pool/clubhouse/playground/tennis court/pond/private access to popular Great Western Trail.Note CC
Property Specifics
| Single Family | |
| — | |
| Traditional | |
| 1981 | |
| Full,Walkout | |
| — | |
| No | |
| 0.56 |
| Kane | |
| The Windings Of Ferson Creek | |
| 450 / Annual | |
| Insurance,Clubhouse,Pool | |
| Community Well | |
| Public Sewer | |
| 10433477 | |
| 0816227014 |
Nearby Schools
| NAME: | DISTRICT: | DISTANCE: | |
|---|---|---|---|
|
Grade School
Lily Lake Grade School |
301 | — | |
|
Middle School
Central Middle School |
301 | Not in DB | |
|
High School
Central High School |
301 | Not in DB | |
Property History
| DATE: | EVENT: | PRICE: | SOURCE: |
|---|---|---|---|
| 21 Nov, 2019 | Sold | $348,500 | MRED MLS |
| 21 Oct, 2019 | Under contract | $348,500 | MRED MLS |
| — | Last price change | $349,900 | MRED MLS |
| 28 Jun, 2019 | Listed for sale | $349,900 | MRED MLS |
Room Specifics
Total Bedrooms: 5
Bedrooms Above Ground: 5
Bedrooms Below Ground: 0
Dimensions: —
Floor Type: Carpet
Dimensions: —
Floor Type: Carpet
Dimensions: —
Floor Type: Wood Laminate
Dimensions: —
Floor Type: —
Full Bathrooms: 4
Bathroom Amenities: Separate Shower,Double Sink
Bathroom in Basement: 1
Rooms: Bedroom 5,Office,Recreation Room,Heated Sun Room,Foyer
Basement Description: Finished
Other Specifics
| 2.5 | |
| Concrete Perimeter | |
| Asphalt | |
| Patio | |
| Landscaped,Wooded,Mature Trees | |
| 118X214X117X198 | |
| Unfinished | |
| Full | |
| Vaulted/Cathedral Ceilings, Hardwood Floors, In-Law Arrangement, First Floor Laundry, Built-in Features, Walk-In Closet(s) | |
| Range, Microwave, Dishwasher, Refrigerator, Stainless Steel Appliance(s) | |
| Not in DB | |
| Clubhouse, Pool, Tennis Courts, Street Paved | |
| — | |
| — | |
| Wood Burning, Attached Fireplace Doors/Screen, Gas Log, Gas Starter |
Tax History
| Year | Property Taxes |
|---|---|
| 2019 | $9,826 |
Contact Agent
Nearby Similar Homes
Nearby Sold Comparables
Contact Agent
Listing Provided By
Coldwell Banker Residential

