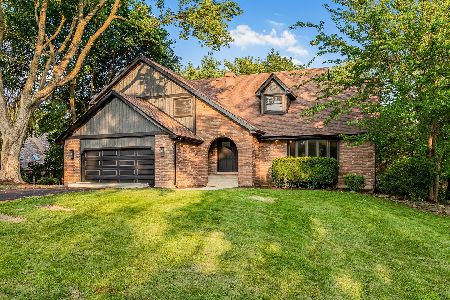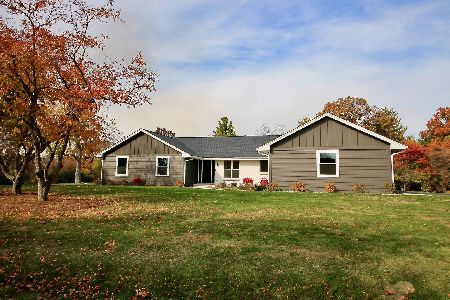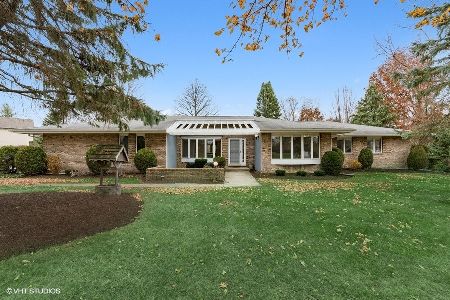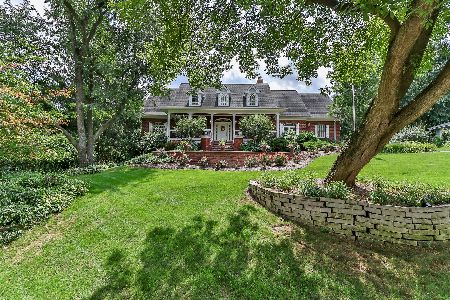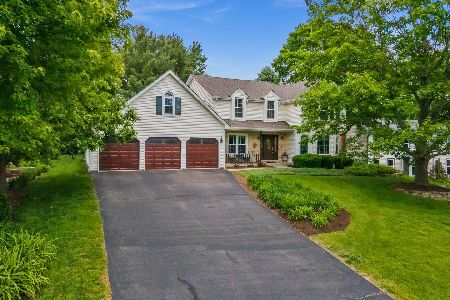5N733 Kingswood Drive, St Charles, Illinois 60175
$365,000
|
Sold
|
|
| Status: | Closed |
| Sqft: | 2,358 |
| Cost/Sqft: | $155 |
| Beds: | 4 |
| Baths: | 3 |
| Year Built: | 1981 |
| Property Taxes: | $8,758 |
| Days On Market: | 1773 |
| Lot Size: | 0,53 |
Description
Updated and move-in ready home on beautiful wooded lot in one of the most sought-after neighborhoods in St. Charles. Recently renovated kitchen with quartz countertops, SS appliances, large island, white cabinetry, and subway tile backsplash. All new deck off of kitchen with amazing views of nature. 1st floor laundry. Family room with brick fireplace. 1st floor office perfect for working from home. Living room with oversized windows brings in ample natural light. Hardwood floors on main level. 2nd floor features 4 generously sized rooms. Huge master suite with walk-in-closet and bathroom with dual sinks. Unfinished English basement offers tons of potential. New refrigerator (2021). 2.5 car garage with plenty of room off the side to add a 3rd bay. Highly acclaimed District 301 schools. Lily Lake Elementary School one of the best in the area. 15 minutes to Metra Station. The Windings of Ferson Creek features a clubhouse, swimming pool, tennis courts, fishing pond, sledding hill, and park with direct access to Great Western Trail.
Property Specifics
| Single Family | |
| — | |
| Traditional | |
| 1981 | |
| Full,English | |
| — | |
| No | |
| 0.53 |
| Kane | |
| The Windings Of Ferson Creek | |
| 475 / Annual | |
| Clubhouse,Pool | |
| Community Well | |
| Public Sewer | |
| 11024480 | |
| 0816227013 |
Nearby Schools
| NAME: | DISTRICT: | DISTANCE: | |
|---|---|---|---|
|
Grade School
Lily Lake Grade School |
301 | — | |
|
High School
Central High School |
301 | Not in DB | |
Property History
| DATE: | EVENT: | PRICE: | SOURCE: |
|---|---|---|---|
| 25 Jul, 2007 | Sold | $360,000 | MRED MLS |
| 13 Apr, 2007 | Under contract | $369,900 | MRED MLS |
| 2 Apr, 2007 | Listed for sale | $369,900 | MRED MLS |
| 28 Apr, 2021 | Sold | $365,000 | MRED MLS |
| 29 Mar, 2021 | Under contract | $365,000 | MRED MLS |
| 26 Mar, 2021 | Listed for sale | $0 | MRED MLS |
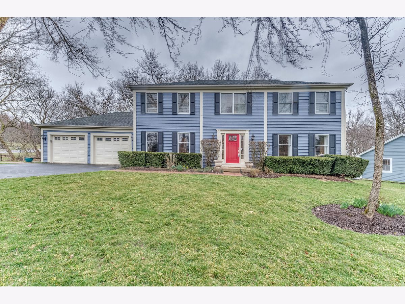
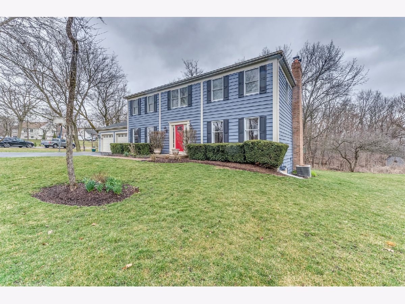
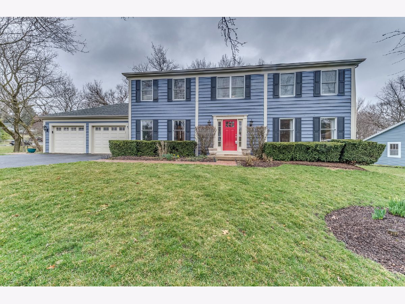
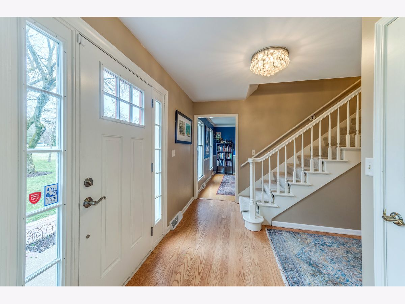
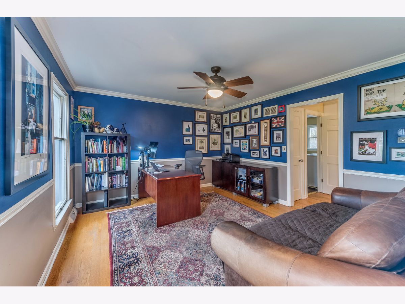
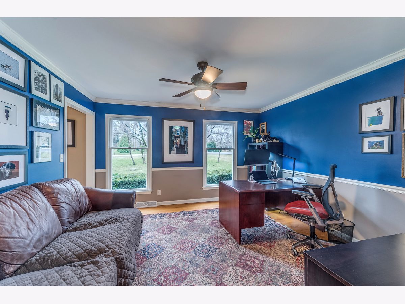
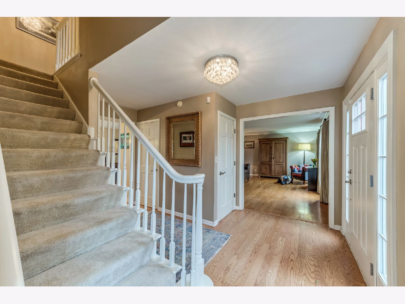
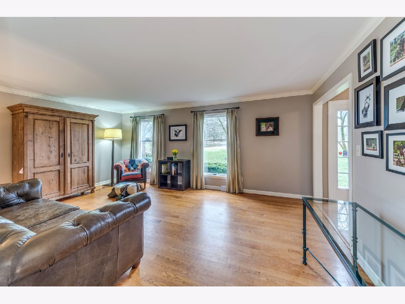
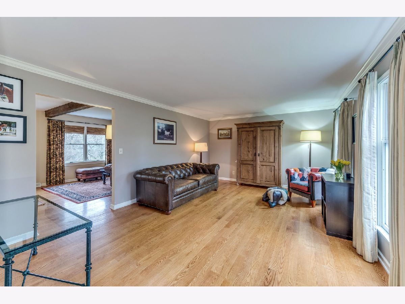
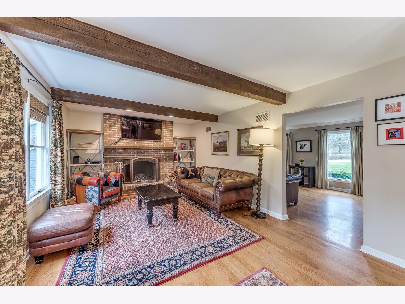
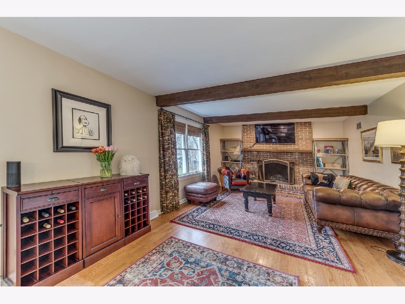
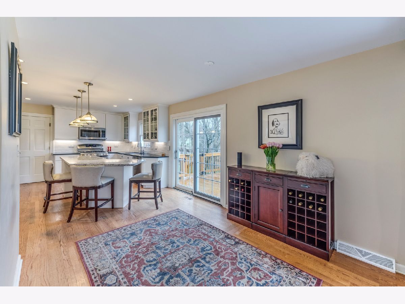
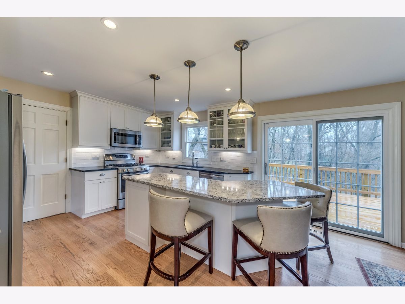
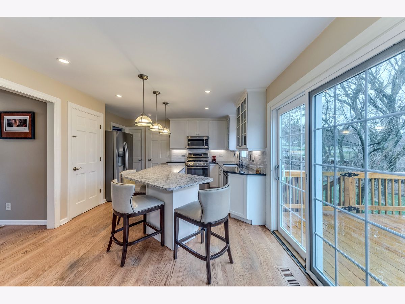
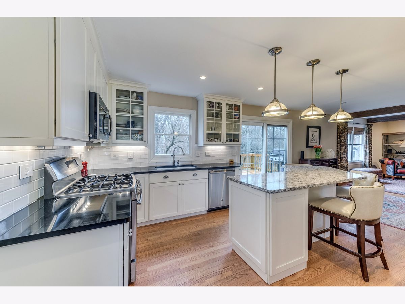
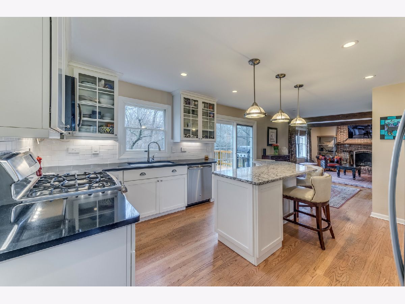
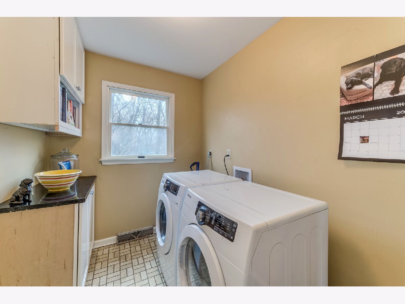
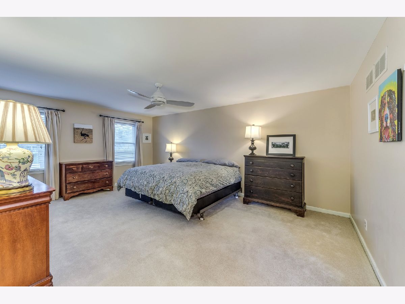
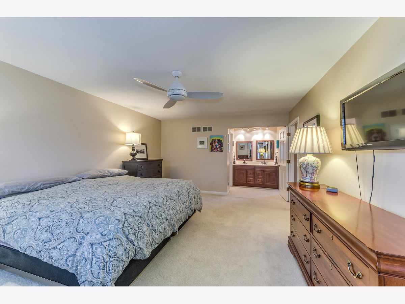
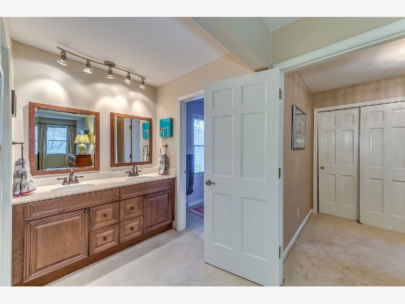
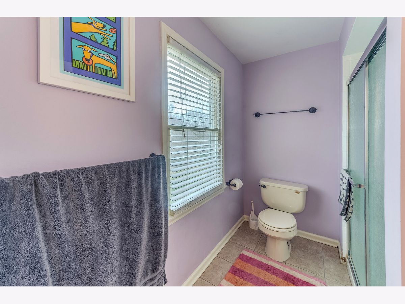
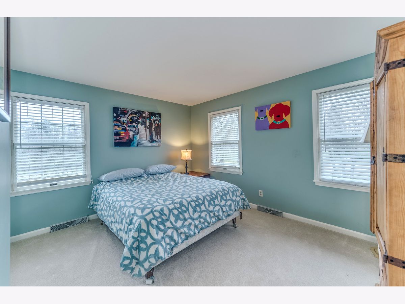
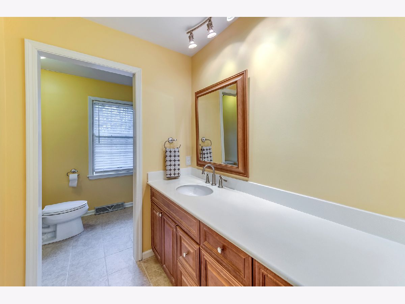
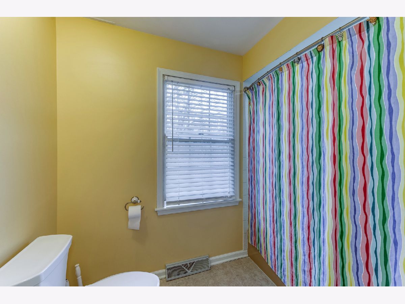
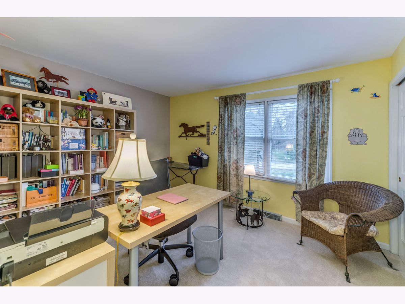
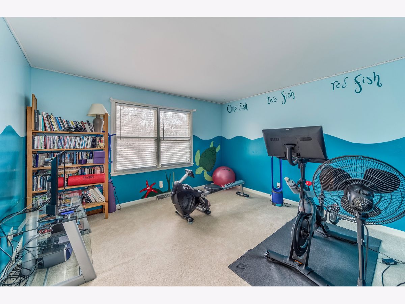
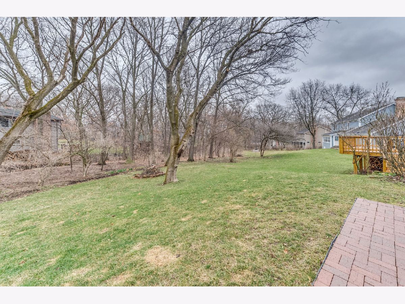
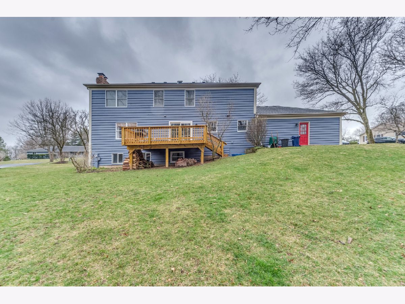
Room Specifics
Total Bedrooms: 4
Bedrooms Above Ground: 4
Bedrooms Below Ground: 0
Dimensions: —
Floor Type: —
Dimensions: —
Floor Type: —
Dimensions: —
Floor Type: —
Full Bathrooms: 3
Bathroom Amenities: —
Bathroom in Basement: 0
Rooms: Office
Basement Description: Unfinished
Other Specifics
| 2 | |
| Concrete Perimeter | |
| — | |
| Deck | |
| Wooded | |
| 0.53 | |
| — | |
| Full | |
| Hardwood Floors, First Floor Laundry, Built-in Features, Walk-In Closet(s) | |
| — | |
| Not in DB | |
| Clubhouse, Park, Pool, Tennis Court(s), Lake | |
| — | |
| — | |
| — |
Tax History
| Year | Property Taxes |
|---|---|
| 2007 | $7,259 |
| 2021 | $8,758 |
Contact Agent
Nearby Similar Homes
Nearby Sold Comparables
Contact Agent
Listing Provided By
Great Western Properties

