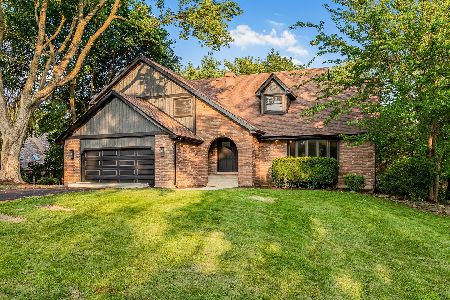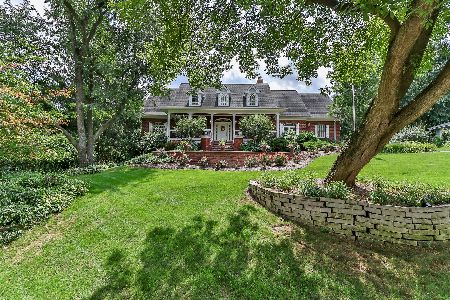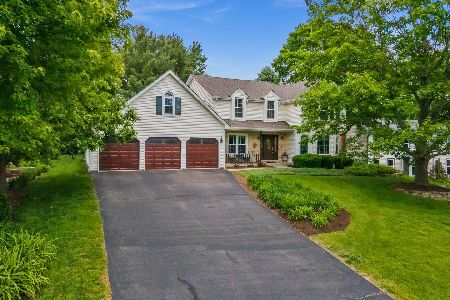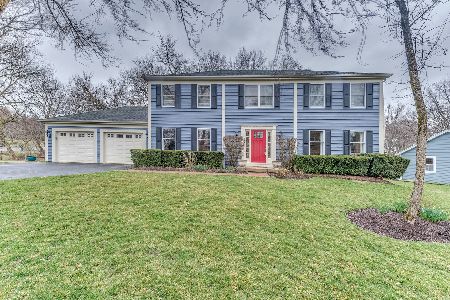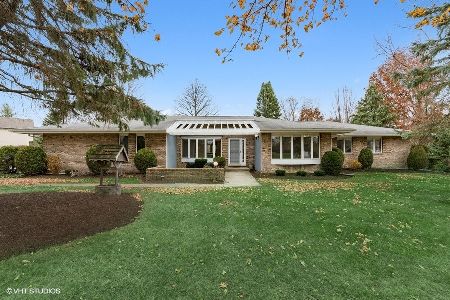42W183 Ravine Drive, St Charles, Illinois 60175
$665,000
|
Sold
|
|
| Status: | Closed |
| Sqft: | 4,395 |
| Cost/Sqft: | $146 |
| Beds: | 4 |
| Baths: | 4 |
| Year Built: | 1999 |
| Property Taxes: | $11,942 |
| Days On Market: | 589 |
| Lot Size: | 0,58 |
Description
Discover this gorgeous two-story hidden gem with a welcoming front porch and regal, brick facade in popular Windings of Ferson Creek. Step inside to a spectacular open floor plan filled with modern touches, abundant architectural details and a stunning staircase. Over 4000 square feet of living space, this stunner is perfect for those who love to entertain their loved ones! Large built-in bookcase in elegant living room. Coffered ceilings and wainscotting in formal dining room. The family room is truly impressive and boasts high ceilings with skylights, dual ceiling fans and a massive fireplace which is adjacent to a beautiful, gourmet kitchen. The primary suite is on the main floor and offers a private retreat w/ luxury bath and walk-in closet. The huge walk-out finished basement features a huge entertainment area, bedroom 4 and a full bath. Step outside to the lower level patio and enjoy the birds sing while you have your morning coffee. The upper circular Trex deck with rod iron accents overlooks a serene, wooded backyard offering the perfect tranquility you seek. Updates include a new roof, new paint, new hardwood floors in master, second floor, stairs leading to basement, light fixtures, hardware. This beauty is a blend of sophistication and comfort and is perfect for you. Make this one yours today! A 10+!
Property Specifics
| Single Family | |
| — | |
| — | |
| 1999 | |
| — | |
| CUSTOM | |
| No | |
| 0.58 |
| Kane | |
| The Windings Of Ferson Creek | |
| 750 / Annual | |
| — | |
| — | |
| — | |
| 12088715 | |
| 0816276016 |
Property History
| DATE: | EVENT: | PRICE: | SOURCE: |
|---|---|---|---|
| 17 Aug, 2020 | Sold | $415,000 | MRED MLS |
| 28 Jun, 2020 | Under contract | $425,000 | MRED MLS |
| — | Last price change | $434,900 | MRED MLS |
| 20 Mar, 2020 | Listed for sale | $439,000 | MRED MLS |
| 2 Aug, 2024 | Sold | $665,000 | MRED MLS |
| 27 Jun, 2024 | Under contract | $639,900 | MRED MLS |
| 21 Jun, 2024 | Listed for sale | $639,900 | MRED MLS |
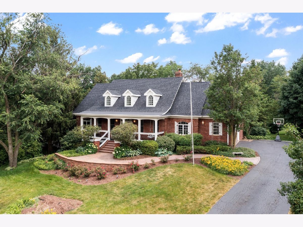
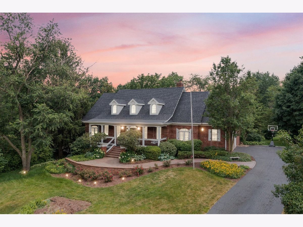
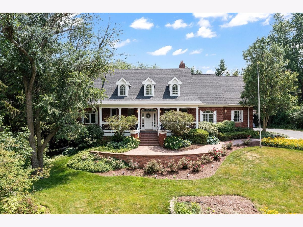
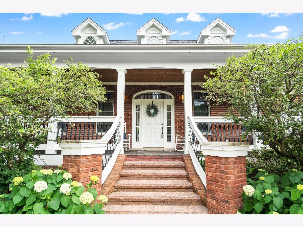
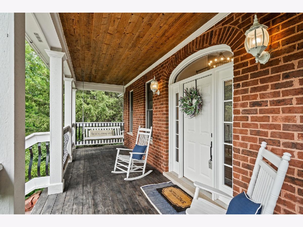
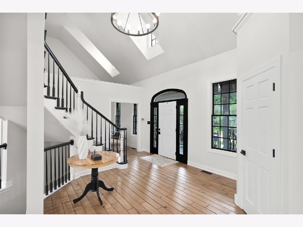
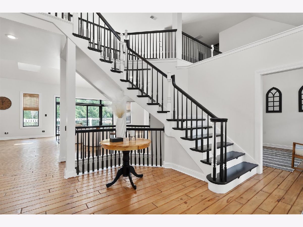
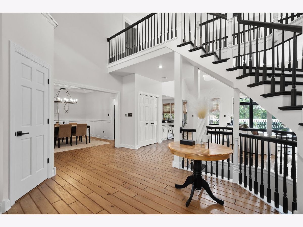
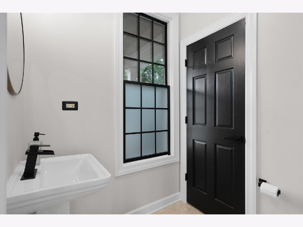
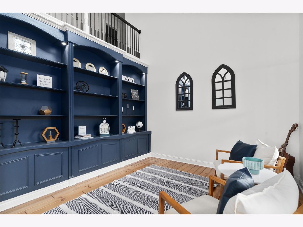
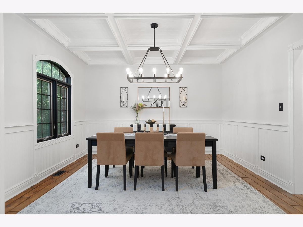
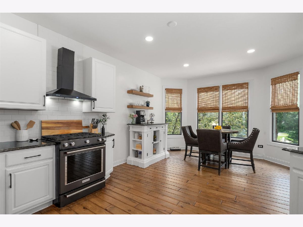
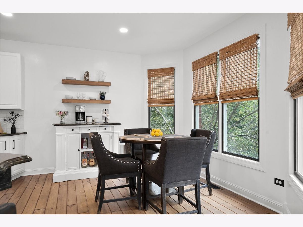
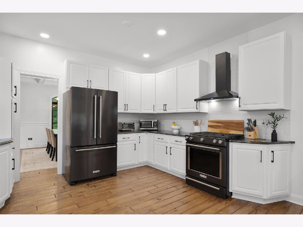
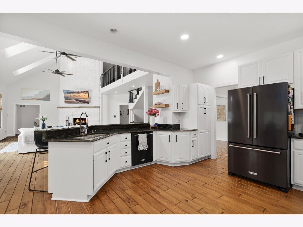
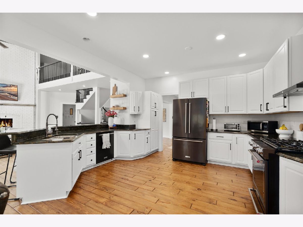
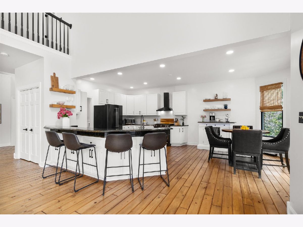
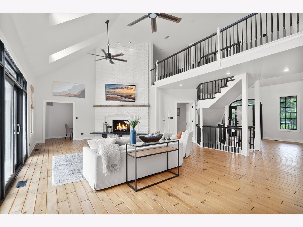
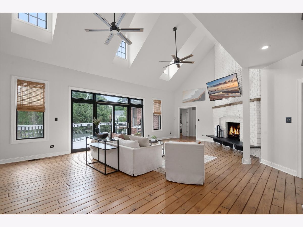
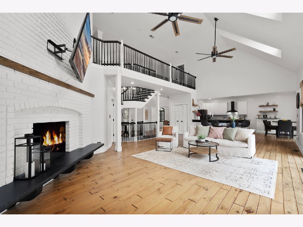
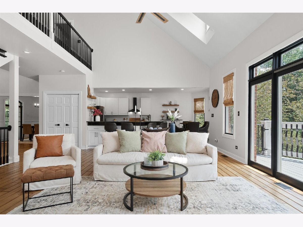
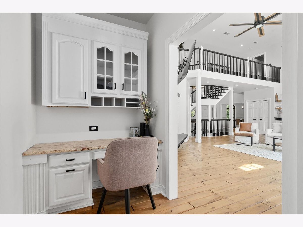
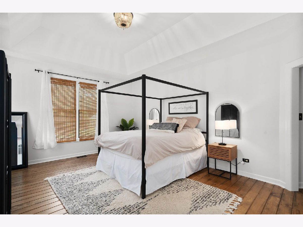
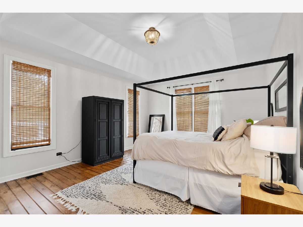
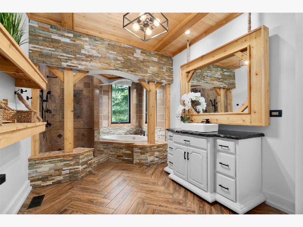
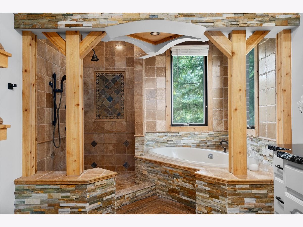
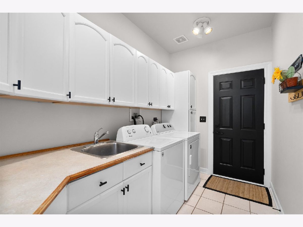
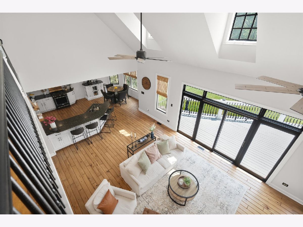
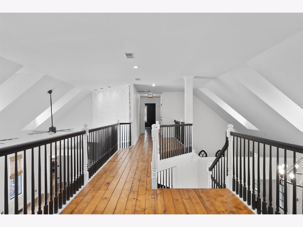
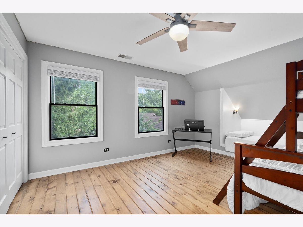
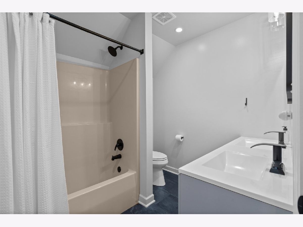
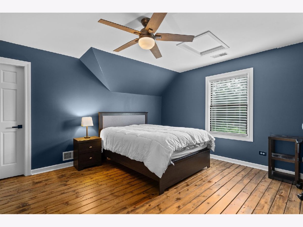
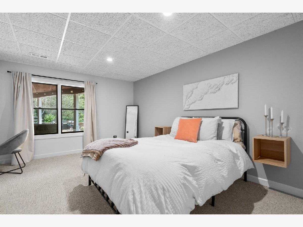
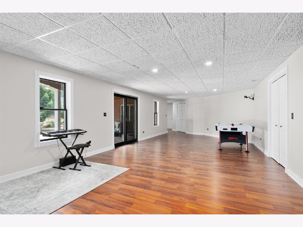
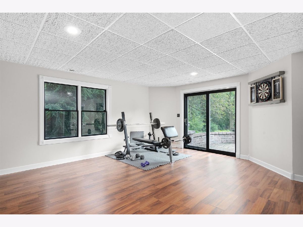
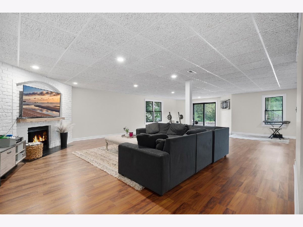
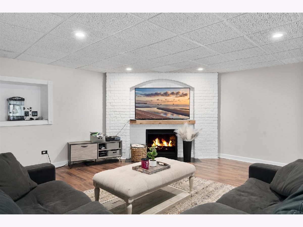
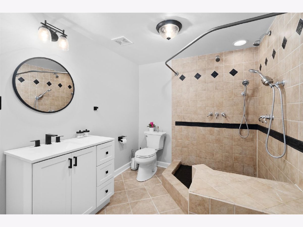
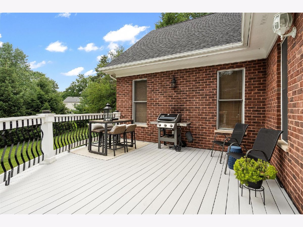
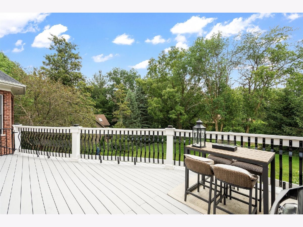
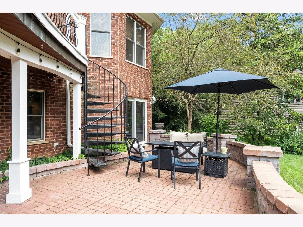
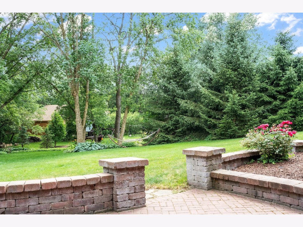
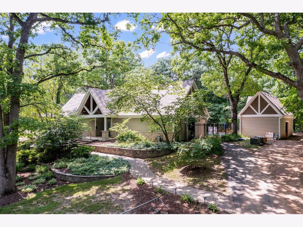
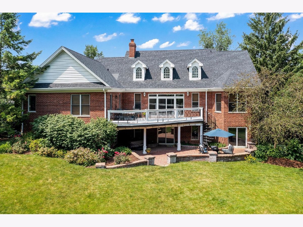
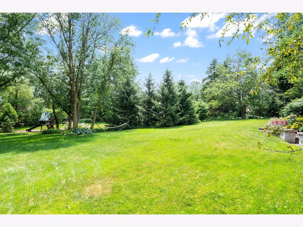
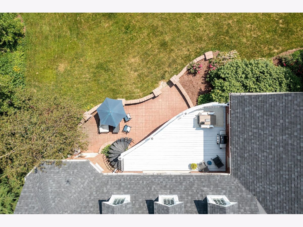
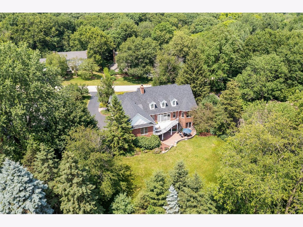
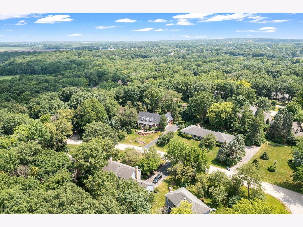
Room Specifics
Total Bedrooms: 4
Bedrooms Above Ground: 4
Bedrooms Below Ground: 0
Dimensions: —
Floor Type: —
Dimensions: —
Floor Type: —
Dimensions: —
Floor Type: —
Full Bathrooms: 4
Bathroom Amenities: Whirlpool,Separate Shower
Bathroom in Basement: 1
Rooms: —
Basement Description: Finished
Other Specifics
| 2 | |
| — | |
| Asphalt | |
| — | |
| — | |
| 90X165X180X246 | |
| — | |
| — | |
| — | |
| — | |
| Not in DB | |
| — | |
| — | |
| — | |
| — |
Tax History
| Year | Property Taxes |
|---|---|
| 2020 | $11,929 |
| 2024 | $11,942 |
Contact Agent
Nearby Similar Homes
Nearby Sold Comparables
Contact Agent
Listing Provided By
eXp Realty, LLC

